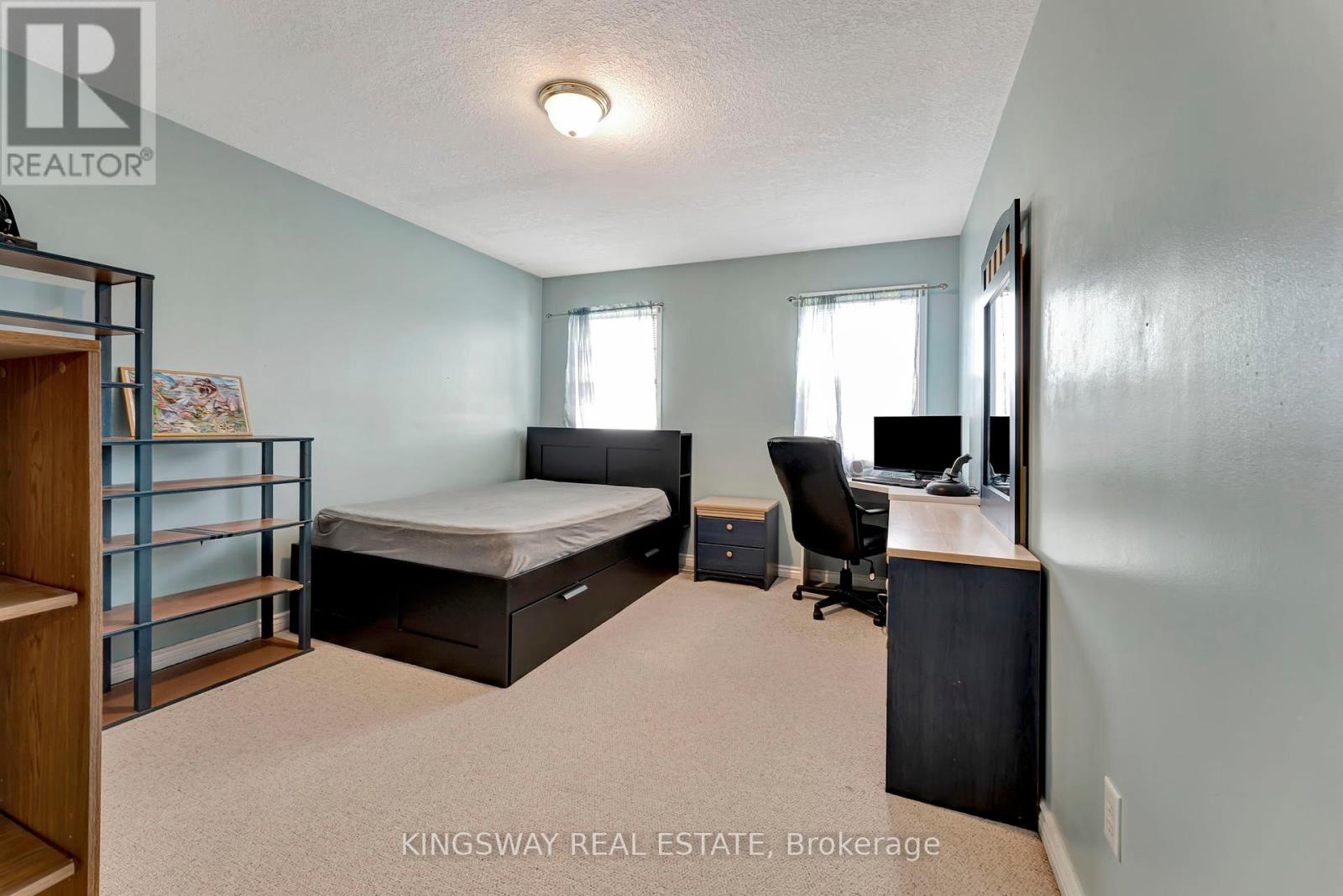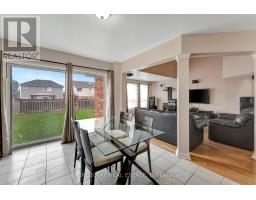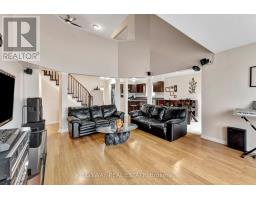4 Bedroom
3 Bathroom
Central Air Conditioning
Forced Air
$849,900
Welcome To 144 Blackburn Dr. West Brant Neighbourhood, This Two Story All Brick Maple Design Boasts Large Four Bedrooms Three Bathrooms And Plenty Of Living Space. The Master Bedroom Features A Walk-In Closet ,6 Piece Ensuite Complete With Separate Shower And Large Soaker Tub. Open Concept Kitchen/Dining With Breakfast Bar Area And Patio Doors Leading To Fully Fenced Yard. The Spacious Living Room With A Large Windows Providing Plenty Of Natural Light. **** EXTRAS **** Beautiful Bamboo Hardwood In Living And Dinning Area. Kitchen And Foyer Ceramics Floors. Stairs 2009, Roof 2022. Fridge, Stove, Dishwasher, Washer/Dryer, Elf's (id:47351)
Open House
This property has open houses!
January
11
Saturday
Starts at:
2:00 pm
Ends at:4:00 pm
January
12
Sunday
Starts at:
2:00 pm
Ends at:4:00 pm
Property Details
| MLS® Number | X11911927 |
| Property Type | Single Family |
| ParkingSpaceTotal | 4 |
Building
| BathroomTotal | 3 |
| BedroomsAboveGround | 4 |
| BedroomsTotal | 4 |
| Appliances | Central Vacuum |
| BasementDevelopment | Unfinished |
| BasementType | N/a (unfinished) |
| ConstructionStyleAttachment | Detached |
| CoolingType | Central Air Conditioning |
| ExteriorFinish | Brick |
| FlooringType | Bamboo |
| FoundationType | Concrete |
| HalfBathTotal | 1 |
| HeatingFuel | Natural Gas |
| HeatingType | Forced Air |
| StoriesTotal | 2 |
| Type | House |
| UtilityWater | Municipal Water |
Parking
| Attached Garage |
Land
| Acreage | No |
| Sewer | Sanitary Sewer |
| SizeDepth | 113 Ft ,2 In |
| SizeFrontage | 44 Ft ,7 In |
| SizeIrregular | 44.65 X 113.19 Ft |
| SizeTotalText | 44.65 X 113.19 Ft |
| ZoningDescription | R1c-15 |
Rooms
| Level | Type | Length | Width | Dimensions |
|---|---|---|---|---|
| Second Level | Primary Bedroom | 3.59 m | 6 m | 3.59 m x 6 m |
| Second Level | Bedroom 2 | 3.47 m | 3.65 m | 3.47 m x 3.65 m |
| Second Level | Bedroom 3 | 3.47 m | 3.65 m | 3.47 m x 3.65 m |
| Second Level | Bedroom 4 | 3.23 m | 3 m | 3.23 m x 3 m |
| Main Level | Living Room | 5.7 m | 5.18 m | 5.7 m x 5.18 m |
| Main Level | Dining Room | 3 m | 3.6 m | 3 m x 3.6 m |
| Main Level | Kitchen | 3 m | 3.47 m | 3 m x 3.47 m |
| Main Level | Great Room | 4.87 m | 4.26 m | 4.87 m x 4.26 m |
https://www.realtor.ca/real-estate/27776175/144-blackburn-drive-brantford
































