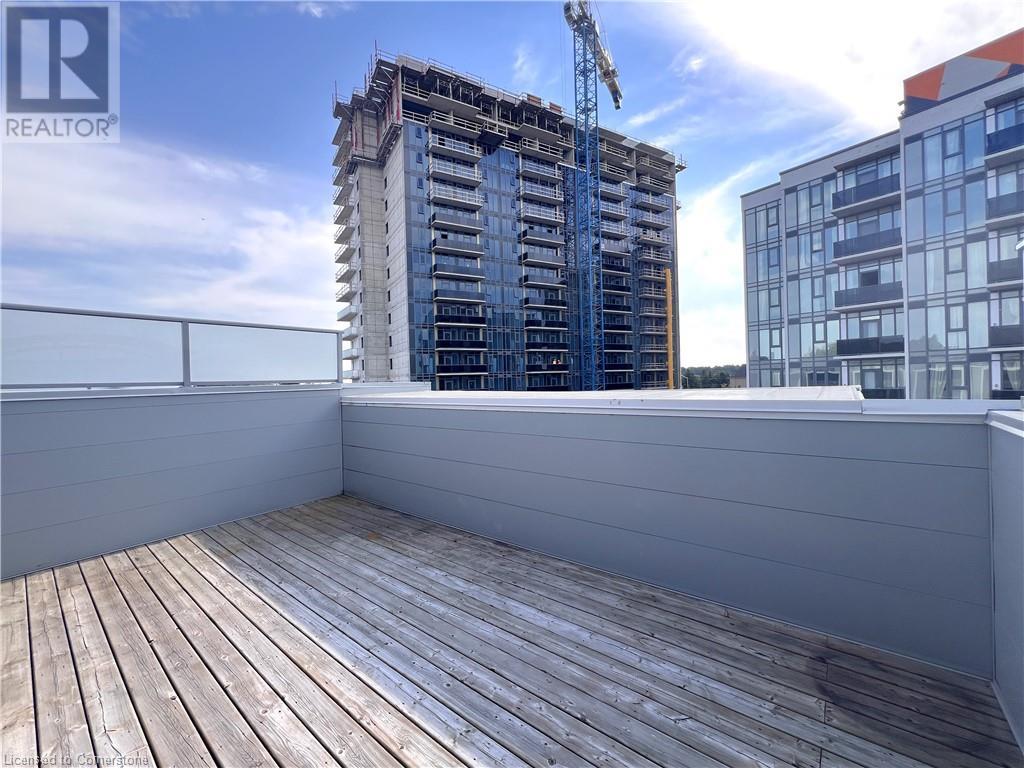2 Bedroom
2 Bathroom
1412 sqft
Central Air Conditioning
$2,500 Monthly
Situated in one of the most desirable neighborhoods near the Ira Needles Boardwalk and Forest Heights, this stacked townhouse offers the perfect blend of modern living and contemporary conveniences. As you enter the front door and travel to the first floor, you are greeted by the bright kitchen w/stainless steel appliances and quartz countertops, spacious living/dining room combo and sliders to the balcony. The upper floor offers 2 bedrooms, the primary offering its own balcony; the laundry room and a family bathroom are found on this floor. This unit comes equipped with a rooftop terrace where you can entertain guests and enjoy quiet time and views of the city landscape nearby. With just minutes from shopping and amenities at the Ira Needles Boardwalk, not to mention bus transportation at your fingertips, access to major highways makes commuting easy. (id:47351)
Property Details
|
MLS® Number
|
40647856 |
|
Property Type
|
Single Family |
|
AmenitiesNearBy
|
Hospital, Park, Public Transit, Schools, Shopping |
|
CommunityFeatures
|
School Bus |
|
EquipmentType
|
None |
|
Features
|
Balcony |
|
ParkingSpaceTotal
|
1 |
|
RentalEquipmentType
|
None |
Building
|
BathroomTotal
|
2 |
|
BedroomsAboveGround
|
2 |
|
BedroomsTotal
|
2 |
|
Appliances
|
Dishwasher, Dryer, Refrigerator, Stove, Washer, Microwave Built-in |
|
BasementType
|
None |
|
ConstructedDate
|
2018 |
|
ConstructionStyleAttachment
|
Attached |
|
CoolingType
|
Central Air Conditioning |
|
ExteriorFinish
|
Aluminum Siding, Brick |
|
FoundationType
|
Block |
|
HalfBathTotal
|
1 |
|
HeatingFuel
|
Natural Gas |
|
SizeInterior
|
1412 Sqft |
|
Type
|
Row / Townhouse |
|
UtilityWater
|
Municipal Water |
Parking
Land
|
AccessType
|
Highway Access, Highway Nearby |
|
Acreage
|
No |
|
LandAmenities
|
Hospital, Park, Public Transit, Schools, Shopping |
|
Sewer
|
Municipal Sewage System |
|
SizeTotalText
|
Under 1/2 Acre |
|
ZoningDescription
|
Residential |
Rooms
| Level |
Type |
Length |
Width |
Dimensions |
|
Second Level |
Laundry Room |
|
|
Measurements not available |
|
Second Level |
4pc Bathroom |
|
|
Measurements not available |
|
Second Level |
Bedroom |
|
|
9'0'' x 11'0'' |
|
Second Level |
Bedroom |
|
|
8'5'' x 8'0'' |
|
Main Level |
2pc Bathroom |
|
|
Measurements not available |
|
Main Level |
Kitchen |
|
|
7'0'' x 8'0'' |
|
Main Level |
Living Room |
|
|
10'0'' x 8'0'' |
https://www.realtor.ca/real-estate/27449729/1430-highland-road-w-unit-b19-kitchener












































