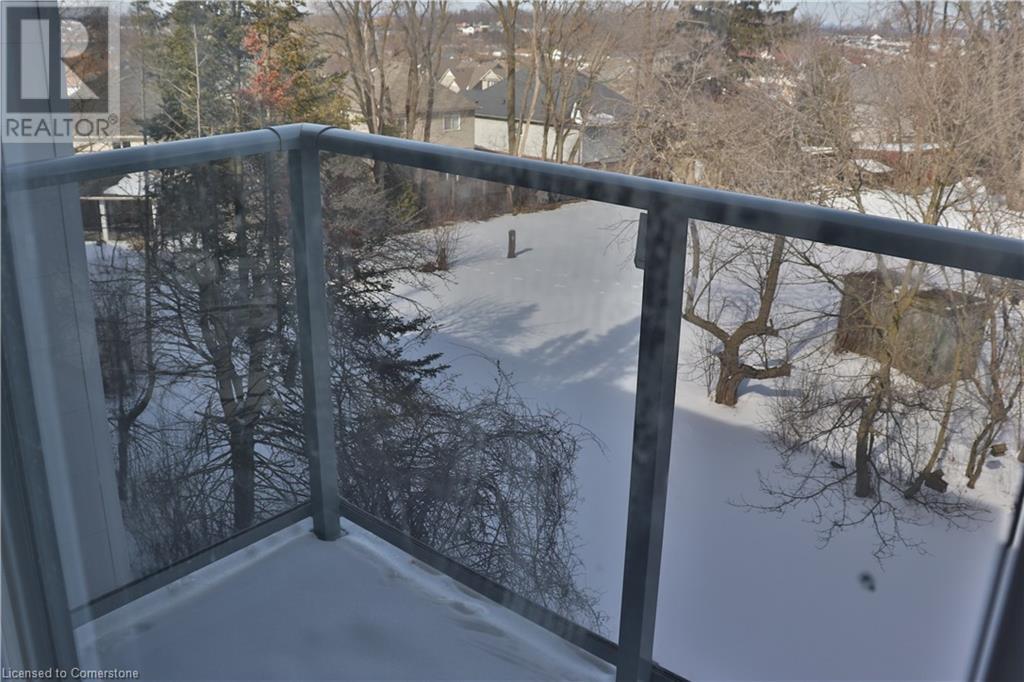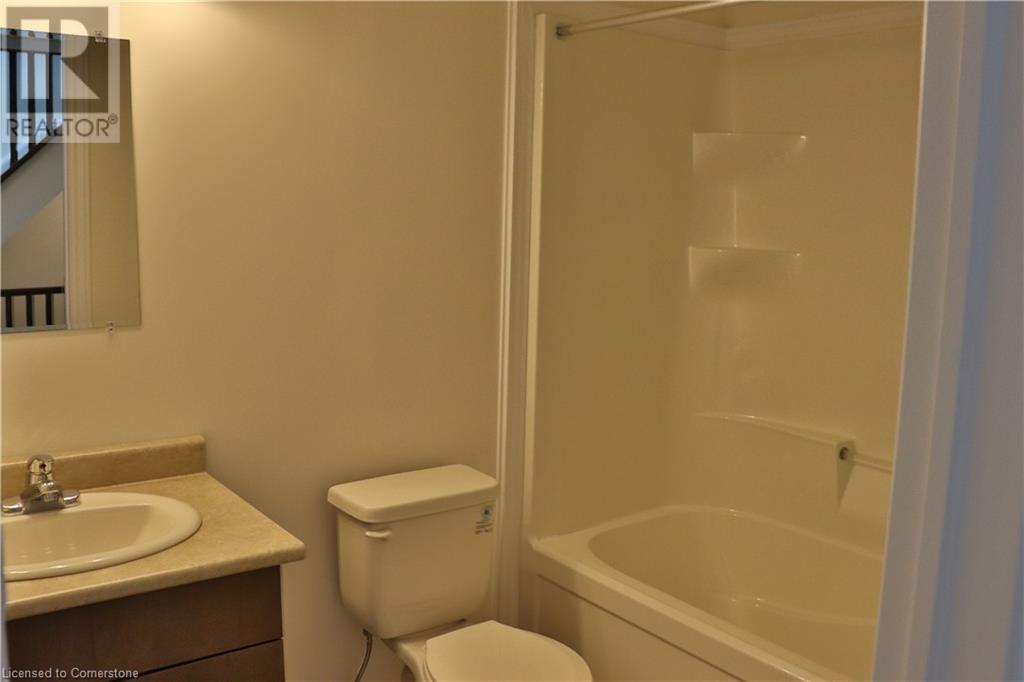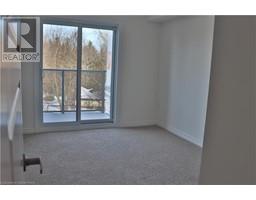2 Bedroom
2 Bathroom
1,137 ft2
2 Level
Central Air Conditioning
Forced Air
$2,100 MonthlyInsurance, Landscaping, Parking
1430 Highland Road, Unit 16A is part of the sought-after Avalon condo townhouses located in Kitchener. These units are beautifully constructed and features an open concept main floor, 2 bedrooms, 2 baths, modern features and finishes, a stunning rooftop terrace, and two private balconies, one from the living room and one from the bedroom. Perfectly situated near shopping, restaurants, parks, and easy access to highway 7/8 and just minutes from downtown Kitchener. Unit 16A features 9 ft ceilings, laminate flooring, stainless steel appliances, stacked laundry units, and central AC. (id:47351)
Property Details
|
MLS® Number
|
40693289 |
|
Property Type
|
Single Family |
|
Amenities Near By
|
Park, Place Of Worship, Public Transit, Schools, Shopping |
|
Equipment Type
|
Water Heater |
|
Features
|
Balcony, Paved Driveway, Shared Driveway |
|
Parking Space Total
|
1 |
|
Rental Equipment Type
|
Water Heater |
Building
|
Bathroom Total
|
2 |
|
Bedrooms Above Ground
|
2 |
|
Bedrooms Total
|
2 |
|
Appliances
|
Dishwasher, Dryer, Refrigerator, Stove, Washer, Microwave Built-in |
|
Architectural Style
|
2 Level |
|
Basement Type
|
None |
|
Constructed Date
|
2018 |
|
Construction Style Attachment
|
Attached |
|
Cooling Type
|
Central Air Conditioning |
|
Exterior Finish
|
Brick |
|
Foundation Type
|
Poured Concrete |
|
Heating Fuel
|
Natural Gas |
|
Heating Type
|
Forced Air |
|
Stories Total
|
2 |
|
Size Interior
|
1,137 Ft2 |
|
Type
|
Row / Townhouse |
|
Utility Water
|
Municipal Water |
Parking
|
Underground
|
|
|
Visitor Parking
|
|
Land
|
Access Type
|
Highway Access, Highway Nearby |
|
Acreage
|
No |
|
Land Amenities
|
Park, Place Of Worship, Public Transit, Schools, Shopping |
|
Sewer
|
Municipal Sewage System |
|
Size Total Text
|
Unknown |
|
Zoning Description
|
Res |
Rooms
| Level |
Type |
Length |
Width |
Dimensions |
|
Second Level |
Laundry Room |
|
|
Measurements not available |
|
Second Level |
Bedroom |
|
|
11'3'' x 9'0'' |
|
Second Level |
Bedroom |
|
|
8'6'' x 8'3'' |
|
Second Level |
4pc Bathroom |
|
|
Measurements not available |
|
Third Level |
Utility Room |
|
|
8'9'' x 6'0'' |
|
Main Level |
3pc Bathroom |
|
|
Measurements not available |
|
Main Level |
Kitchen |
|
|
10'9'' x 8'9'' |
|
Main Level |
Living Room |
|
|
17'10'' x 8'11'' |
https://www.realtor.ca/real-estate/27842322/1430-highland-road-w-unit-16a-kitchener




































