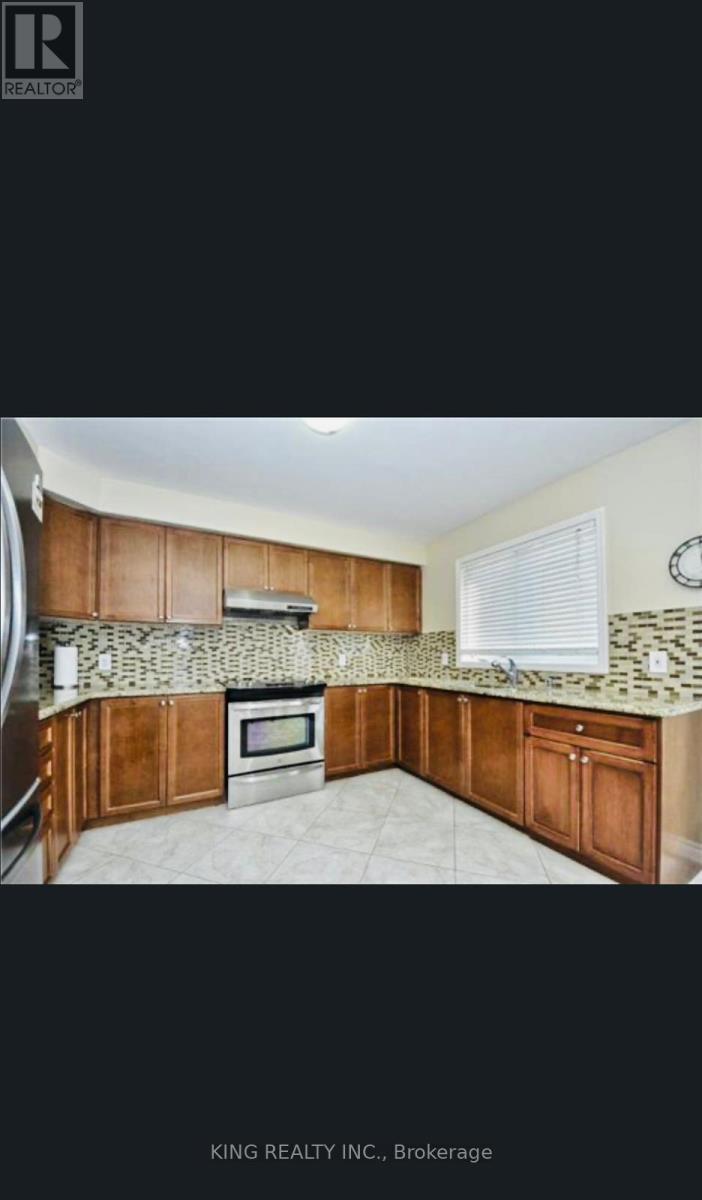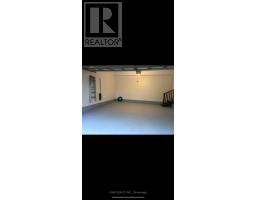3 Bedroom
3 Bathroom
Fireplace
Central Air Conditioning
Forced Air
$2,850 Monthly
Welcome to this beautiful 3-bedroom, 3-bathroom home located in a family-friendly neighborhood, just minutes from Hwy 401. This home offers a spacious and inviting layout, including a family room with a cozy gas fireplace, a well-appointed custom kitchen with a wine pantry, granite backsplash, and ample cabinetry for all your storage needs. Enjoy the elegance of hardwood flooring (installed in 2023) throughout the main and second floors, including the hallway. The bright living room features a charming tray ceiling. The double garage and large driveway offer plenty of parking space, with no sidewalk to maintain. Step outside to the fully fenced backyard, featuring a custom garden shed and access to a peaceful outdoor area. This home is ideally located near top-rated schools, walking trails, parks, shopping centers, and dining options, making it perfect for families. Don't miss out on this incredible opportunity to live in a well-connected and sought-after neighborhood! **** EXTRAS **** Tenant to pay 70% utilities (id:47351)
Property Details
|
MLS® Number
|
X11914074 |
|
Property Type
|
Single Family |
|
Features
|
Carpet Free |
|
ParkingSpaceTotal
|
4 |
Building
|
BathroomTotal
|
3 |
|
BedroomsAboveGround
|
3 |
|
BedroomsTotal
|
3 |
|
Appliances
|
Dryer, Washer |
|
BasementDevelopment
|
Finished |
|
BasementFeatures
|
Separate Entrance |
|
BasementType
|
N/a (finished) |
|
ConstructionStyleAttachment
|
Detached |
|
CoolingType
|
Central Air Conditioning |
|
ExteriorFinish
|
Brick |
|
FireplacePresent
|
Yes |
|
HalfBathTotal
|
1 |
|
HeatingFuel
|
Natural Gas |
|
HeatingType
|
Forced Air |
|
StoriesTotal
|
2 |
|
Type
|
House |
|
UtilityWater
|
Municipal Water |
Parking
Land
|
Acreage
|
No |
|
Sewer
|
Sanitary Sewer |
Rooms
| Level |
Type |
Length |
Width |
Dimensions |
|
Second Level |
Primary Bedroom |
|
|
Measurements not available |
|
Second Level |
Bedroom 2 |
|
|
Measurements not available |
|
Second Level |
Bedroom 3 |
|
|
Measurements not available |
|
Main Level |
Living Room |
|
|
Measurements not available |
|
Main Level |
Family Room |
|
|
Measurements not available |
|
Main Level |
Kitchen |
|
|
Measurements not available |
https://www.realtor.ca/real-estate/27780843/143-baggs-crescent-cambridge










