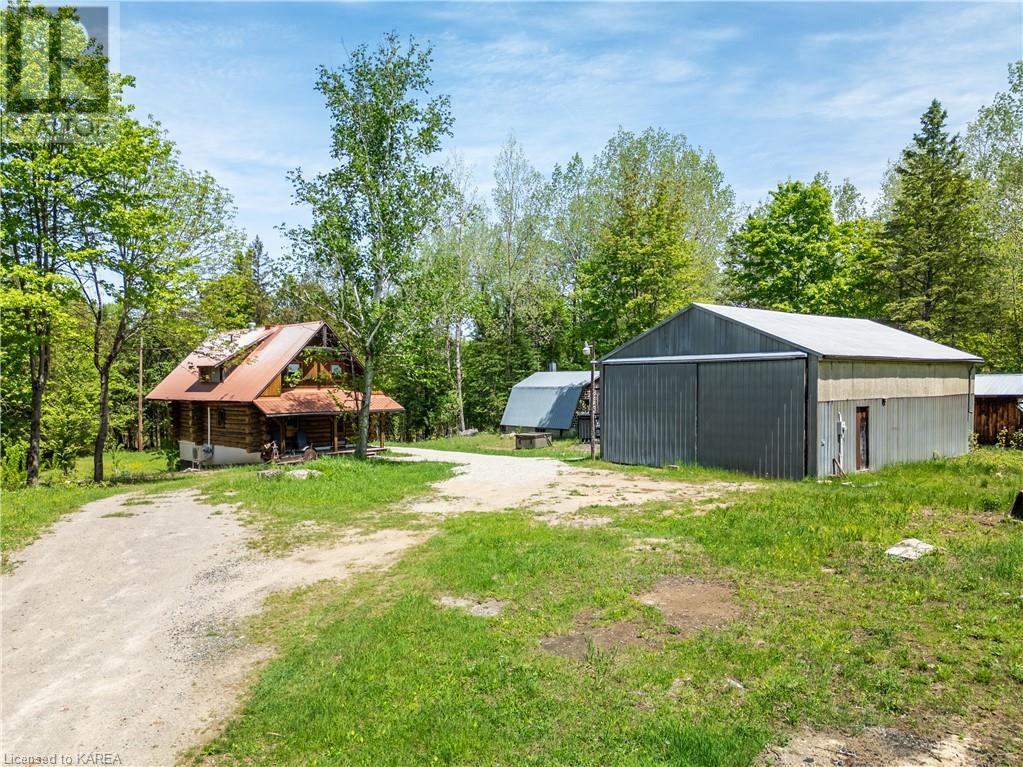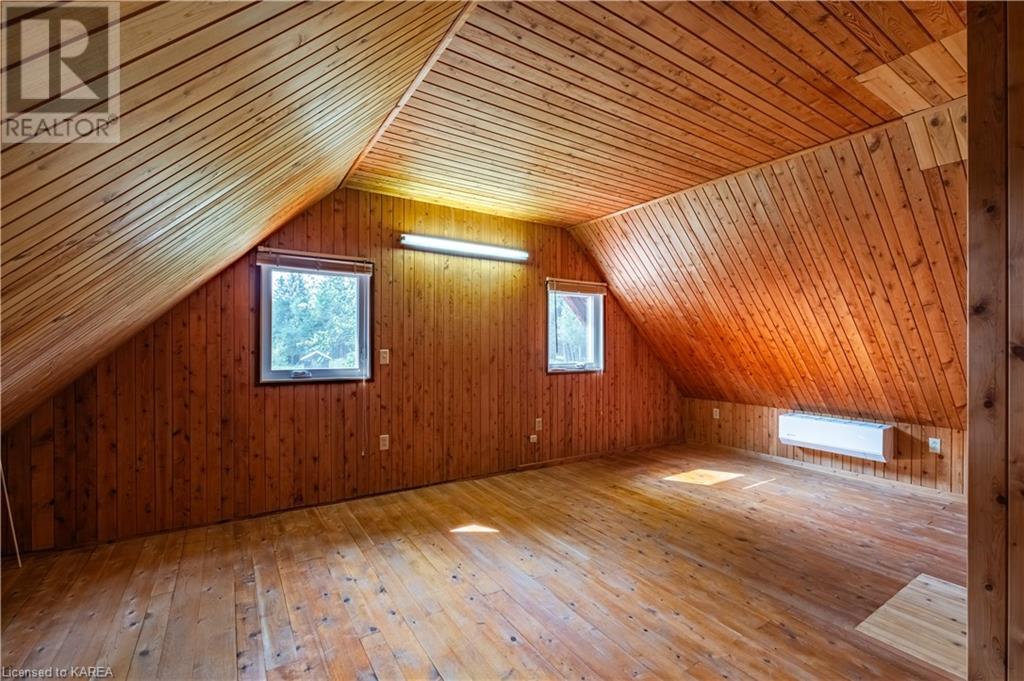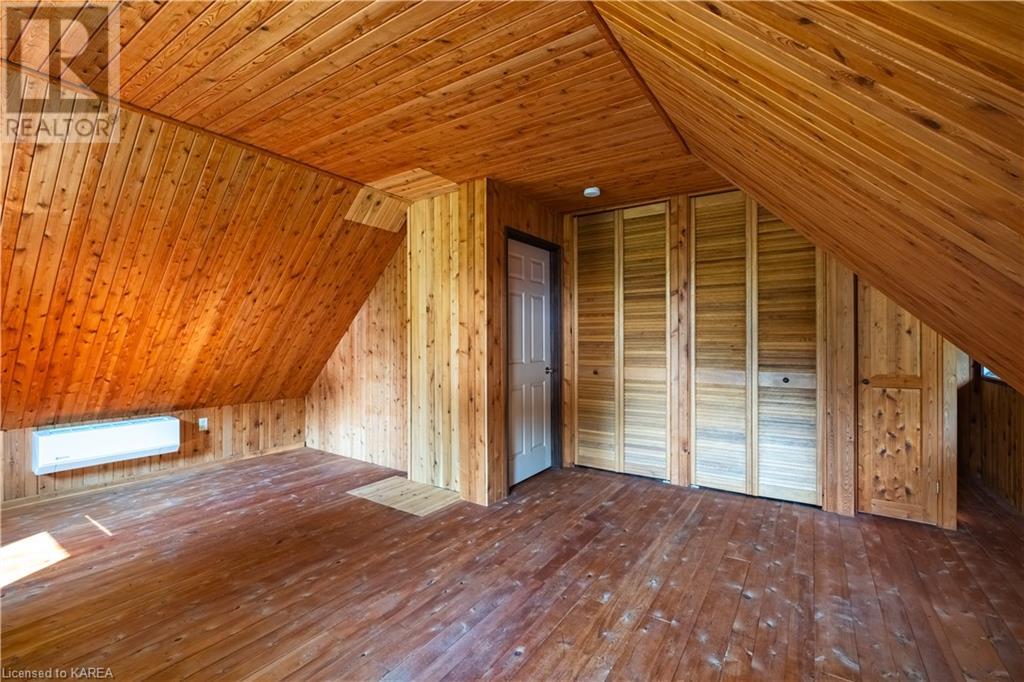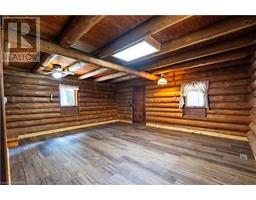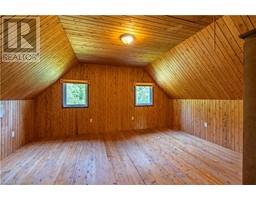2 Bedroom
1 Bathroom
1252 sqft
2 Level
Ductless
Heat Pump
Waterfront
Acreage
$724,900
Welcome to your secluded sanctuary nestled among 72 acres of pristine wilderness. A property that needs to be viewed in person to appreciate. With so much to offer this summary won’t do it justice. At 1428 DALHOUSIE 5TH CONCESSION B Road you will find a move in ready log cabin home that offers the perfect blend of rustic charm and comfort. A cordwood house with a walkout basement that is ready for the new owners’ visions. A 30x50 detached garage/shop to house everything you need for this significant space. Deeded water access to Paterson Lake and a rolling creek on the property. Fiber Optic Internet perfect for working from home. New flooring and a new ductless heating/cooling system. There is so much more this property has to offer, so call us today to book your viewing. It's just 20 mins to Perth, 45 Mins to Kanata and 1 Hour 15 mins to Kingston! (id:47351)
Open House
This property has open houses!
Starts at:
11:00 am
Ends at:
1:00 pm
Property Details
|
MLS® Number
|
40647375 |
|
Property Type
|
Single Family |
|
AmenitiesNearBy
|
Golf Nearby, Ski Area |
|
Features
|
Country Residential |
|
ParkingSpaceTotal
|
10 |
|
ViewType
|
Direct Water View |
|
WaterFrontType
|
Waterfront |
Building
|
BathroomTotal
|
1 |
|
BedroomsAboveGround
|
2 |
|
BedroomsTotal
|
2 |
|
Appliances
|
Dryer, Refrigerator, Stove, Washer |
|
ArchitecturalStyle
|
2 Level |
|
BasementDevelopment
|
Unfinished |
|
BasementType
|
Full (unfinished) |
|
ConstructionMaterial
|
Wood Frame |
|
ConstructionStyleAttachment
|
Detached |
|
CoolingType
|
Ductless |
|
ExteriorFinish
|
Wood |
|
HeatingFuel
|
Electric |
|
HeatingType
|
Heat Pump |
|
StoriesTotal
|
2 |
|
SizeInterior
|
1252 Sqft |
|
Type
|
House |
|
UtilityWater
|
Drilled Well |
Parking
Land
|
AccessType
|
Water Access, Road Access |
|
Acreage
|
Yes |
|
LandAmenities
|
Golf Nearby, Ski Area |
|
Sewer
|
Septic System |
|
SizeTotalText
|
50 - 100 Acres |
|
SurfaceWater
|
Lake |
|
ZoningDescription
|
Ru |
Rooms
| Level |
Type |
Length |
Width |
Dimensions |
|
Second Level |
3pc Bathroom |
|
|
Measurements not available |
|
Second Level |
Bedroom |
|
|
13'7'' x 15'11'' |
|
Second Level |
Bedroom |
|
|
16'2'' x 19'7'' |
|
Main Level |
Dining Room |
|
|
13'3'' x 8'1'' |
|
Main Level |
Kitchen |
|
|
13'3'' x 7'0'' |
|
Main Level |
Living Room |
|
|
19'7'' x 19'5'' |
https://www.realtor.ca/real-estate/27417981/1428-dalhousie-5th-concession-b-road-lanark


