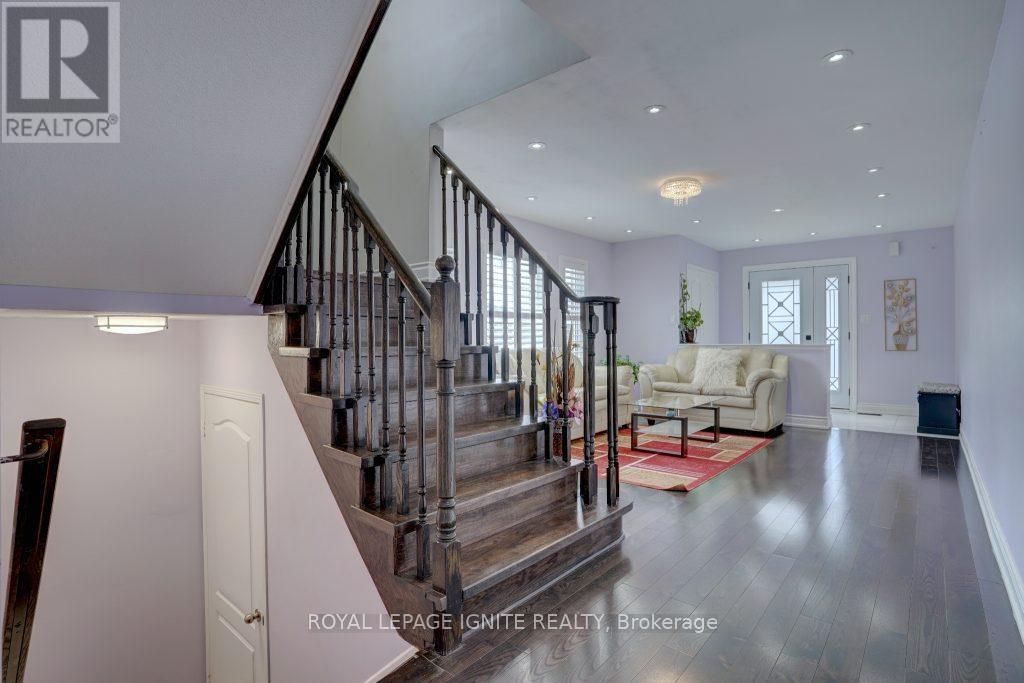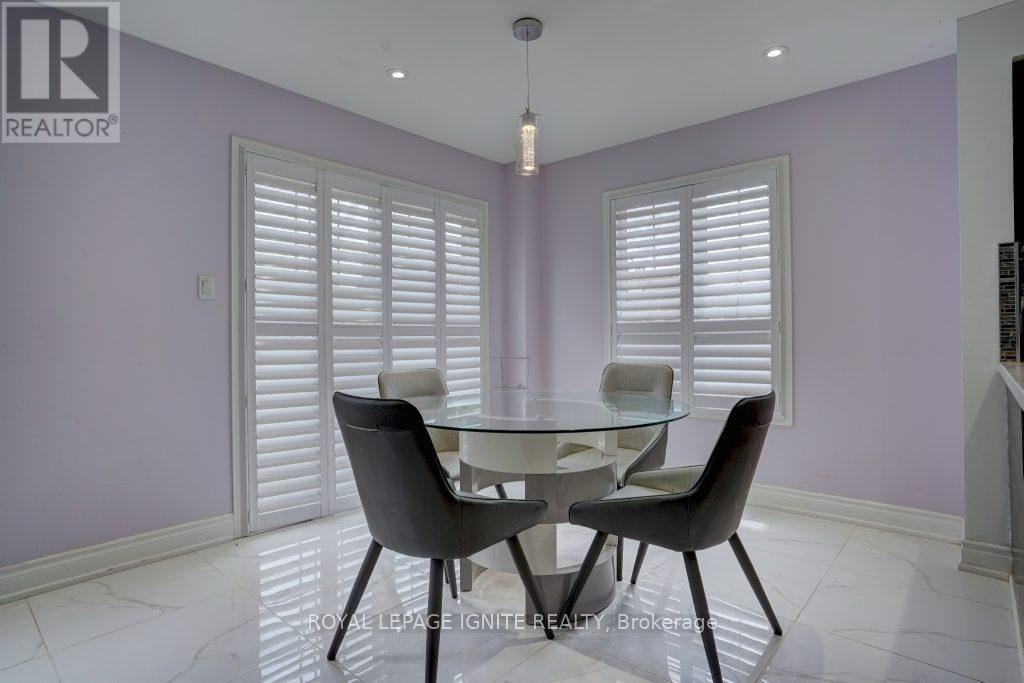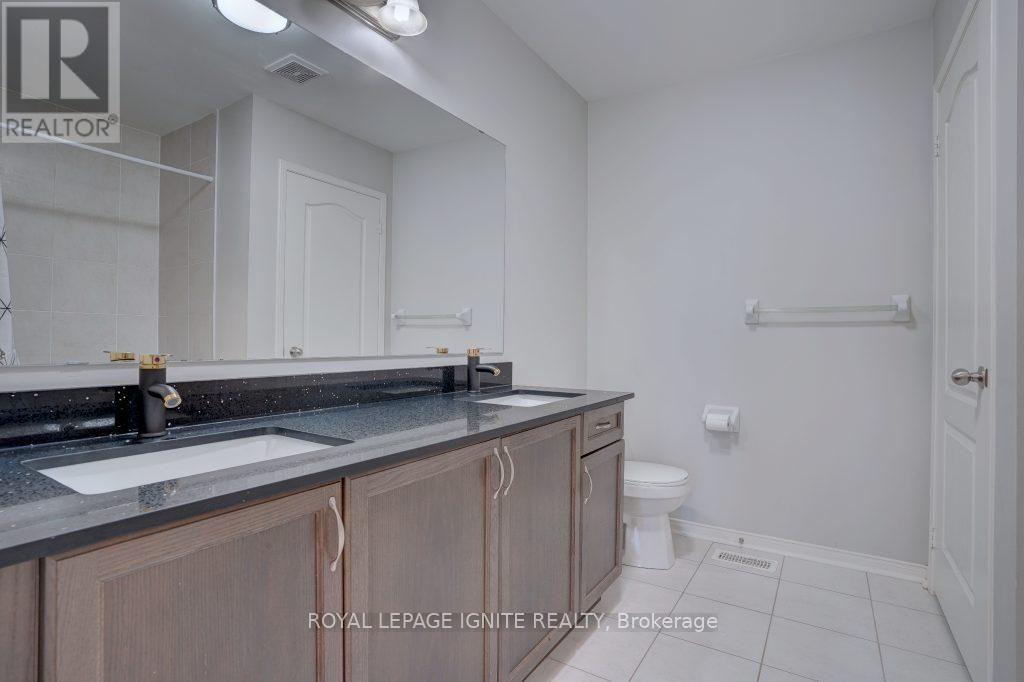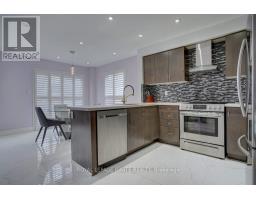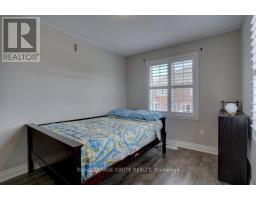4 Bedroom
3 Bathroom
Central Air Conditioning
Forced Air
$888,800
4 Bedroom 3 Bath Detached In Taunton Oshawa * Corner Lot * Professionally Landscaped * 1969 Sq. Ft * Walk-Up Basement Entrance * Additional Sq. Ft Potential In Basement * Rough-In Plumbing In Basement * Built 2011 * Entrance From Garage * Hardwood Floors * Pot Lights on Main * California Shutters Throughout * Oak Stairs * Kitchen w/Quartz Counters * Renovated Bathrooms * Primary Bedroom w/ His & Her Closet and 4 Piece Ensuite * Large Bedrooms * Second Floor Laundry Room * Close to Shopping, Schools, Rec Centre and more ** This is a linked property.** (id:47351)
Property Details
|
MLS® Number
|
E10413380 |
|
Property Type
|
Single Family |
|
Community Name
|
Taunton |
|
AmenitiesNearBy
|
Park, Public Transit, Schools |
|
CommunityFeatures
|
Community Centre |
|
Features
|
Flat Site, Carpet Free |
|
ParkingSpaceTotal
|
3 |
|
Structure
|
Deck, Porch |
Building
|
BathroomTotal
|
3 |
|
BedroomsAboveGround
|
4 |
|
BedroomsTotal
|
4 |
|
Appliances
|
Dishwasher, Dryer, Refrigerator, Stove, Washer |
|
BasementFeatures
|
Walk-up |
|
BasementType
|
N/a |
|
ConstructionStyleAttachment
|
Detached |
|
CoolingType
|
Central Air Conditioning |
|
ExteriorFinish
|
Brick, Vinyl Siding |
|
FireProtection
|
Smoke Detectors |
|
FlooringType
|
Ceramic, Hardwood |
|
FoundationType
|
Unknown |
|
HalfBathTotal
|
1 |
|
HeatingFuel
|
Natural Gas |
|
HeatingType
|
Forced Air |
|
StoriesTotal
|
2 |
|
Type
|
House |
|
UtilityWater
|
Municipal Water |
Parking
Land
|
Acreage
|
No |
|
LandAmenities
|
Park, Public Transit, Schools |
|
Sewer
|
Sanitary Sewer |
|
SizeDepth
|
90 Ft ,4 In |
|
SizeFrontage
|
37 Ft ,3 In |
|
SizeIrregular
|
37.3 X 90.4 Ft |
|
SizeTotalText
|
37.3 X 90.4 Ft |
Rooms
| Level |
Type |
Length |
Width |
Dimensions |
|
Second Level |
Laundry Room |
2 m |
1.5 m |
2 m x 1.5 m |
|
Second Level |
Primary Bedroom |
3.9 m |
4.22 m |
3.9 m x 4.22 m |
|
Second Level |
Bedroom 2 |
2.82 m |
3.5 m |
2.82 m x 3.5 m |
|
Second Level |
Bedroom 3 |
3.83 m |
3.27 m |
3.83 m x 3.27 m |
|
Second Level |
Bedroom 4 |
2.74 m |
3.5 m |
2.74 m x 3.5 m |
|
Main Level |
Foyer |
|
|
Measurements not available |
|
Main Level |
Kitchen |
2.46 m |
3.05 m |
2.46 m x 3.05 m |
|
Main Level |
Eating Area |
3.1 m |
3.05 m |
3.1 m x 3.05 m |
|
Main Level |
Living Room |
3.68 m |
4.32 m |
3.68 m x 4.32 m |
|
Main Level |
Family Room |
3.66 m |
4.27 m |
3.66 m x 4.27 m |
https://www.realtor.ca/real-estate/27629460/1421-rennie-street-oshawa-taunton-taunton









