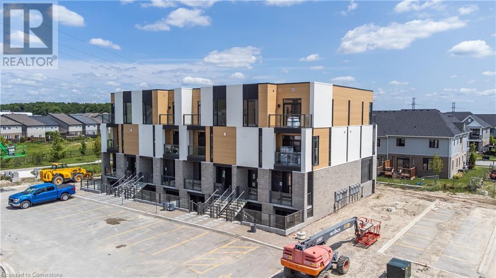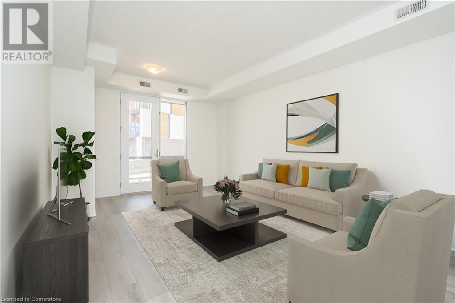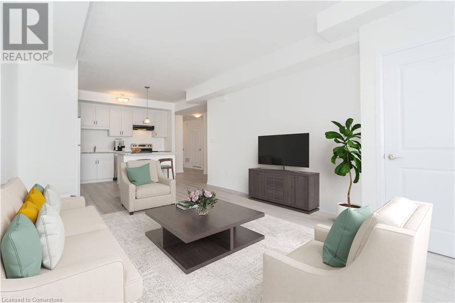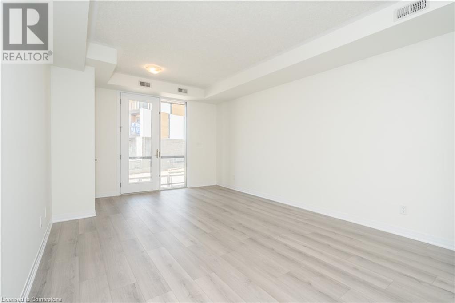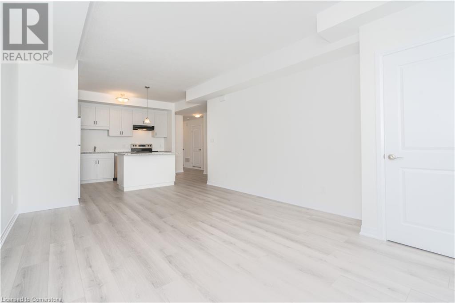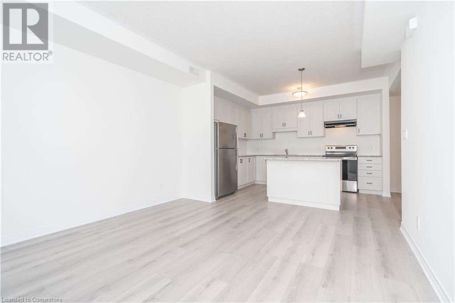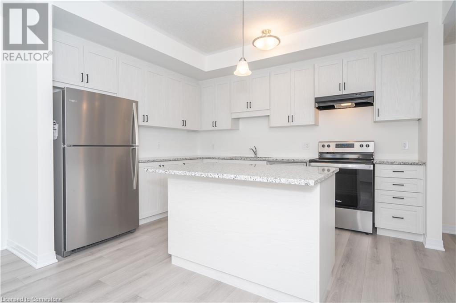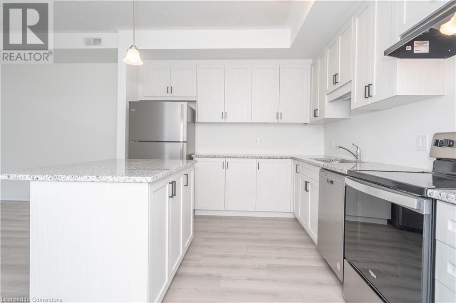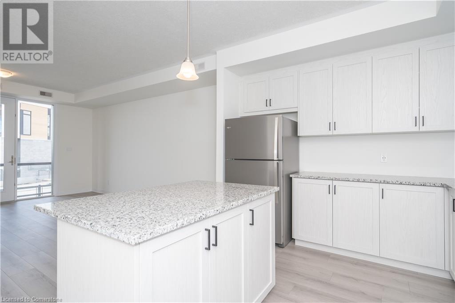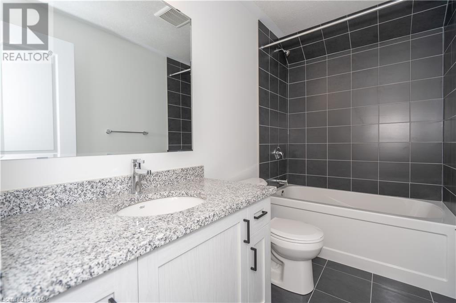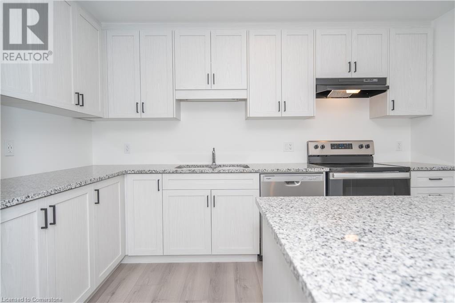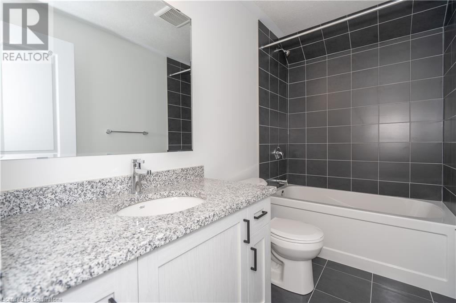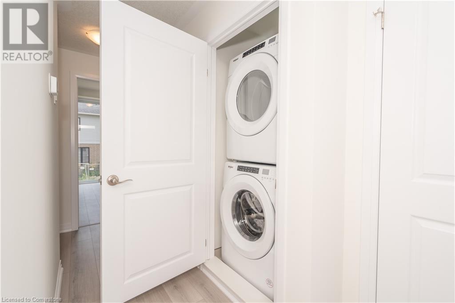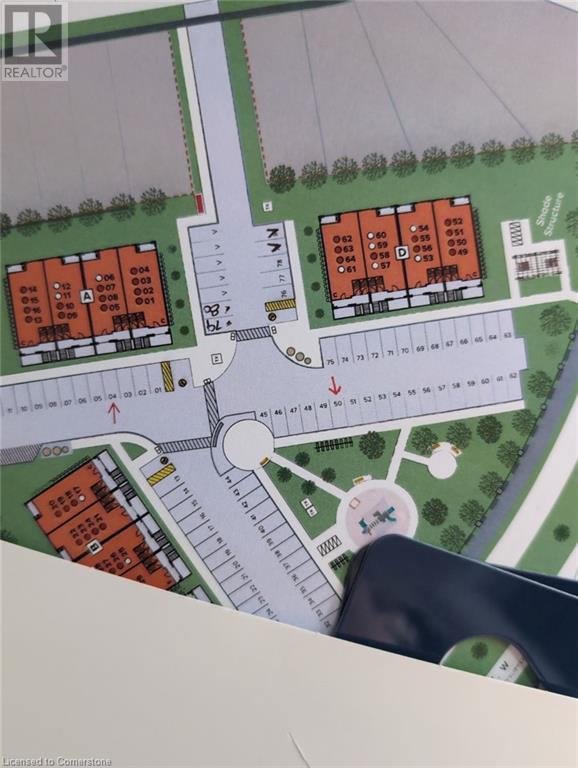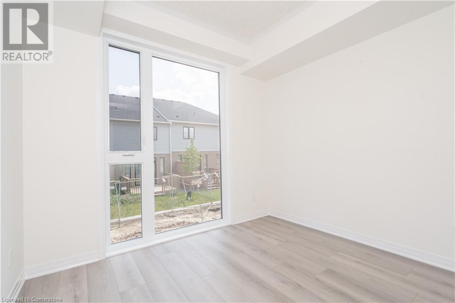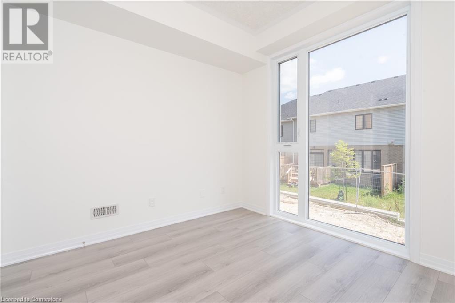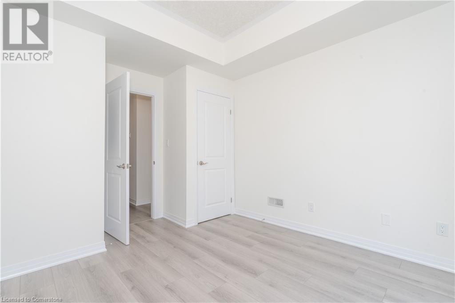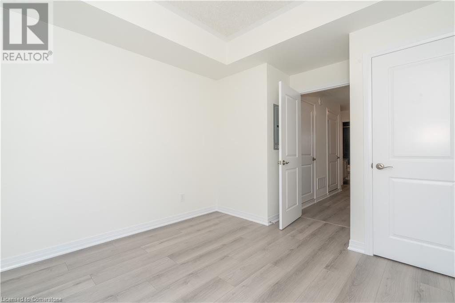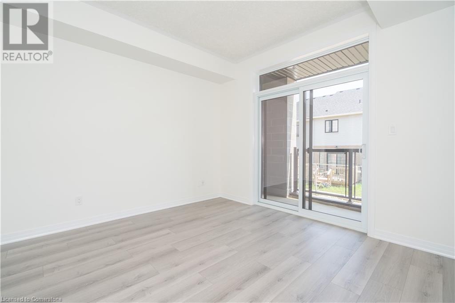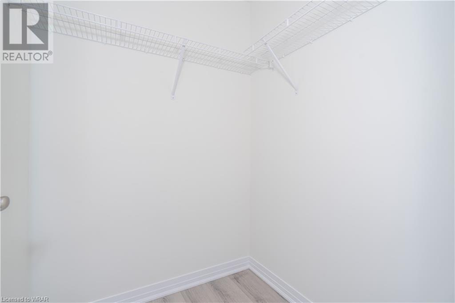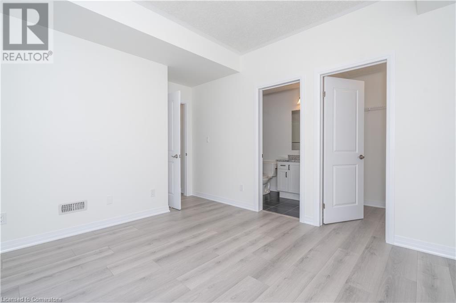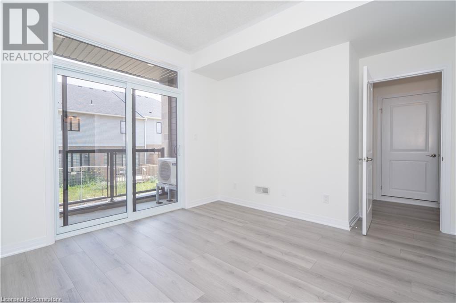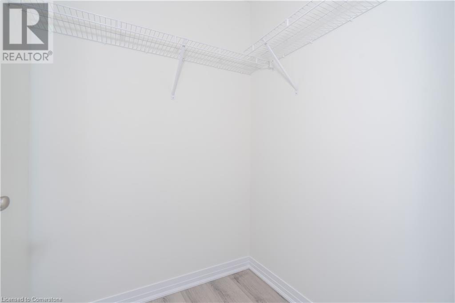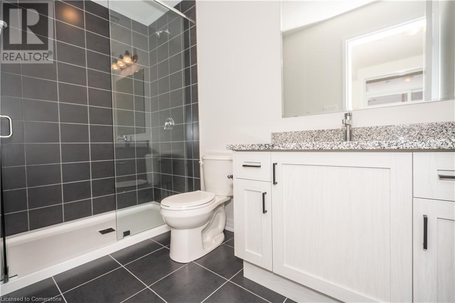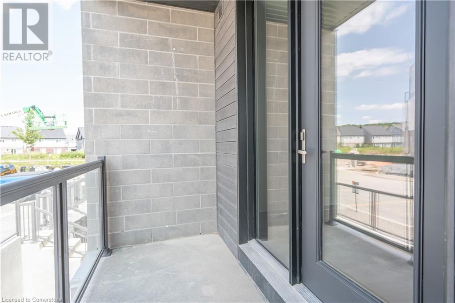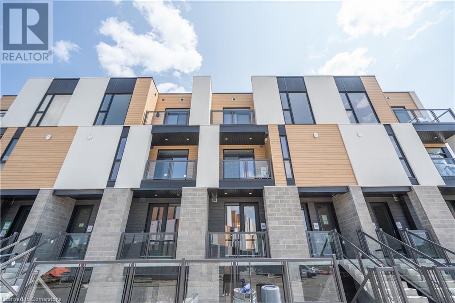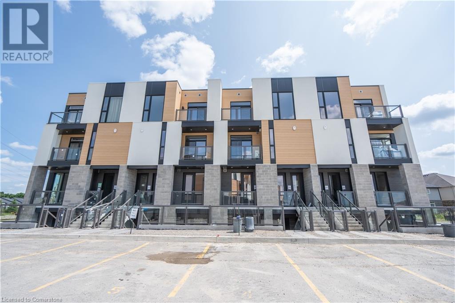2 Bedroom
2 Bathroom
1022 sqft
2 Level
Central Air Conditioning
Forced Air
$2,700 MonthlyInsurance, Property Management
For rent: a brand-new 2-bedroom, 2-bathroom condo townhouse with TWO parking spaces and 1,022 sqft of modern living space. Enjoy high-end finishes, including sleek laminate flooring, brand-new stainless steel appliances, elegant quartz countertops, and a spacious island. The primary bedroom comes with a private balcony, a walk-in closet, and a stunning ensuite bathroom. Additional conveniences include a laundry closet with a stackable washer and dryer and a linen closet. Located within walking distance to Vista Hills Public School and close to Laurel Heights Secondary School, the University of Waterloo, and Wilfrid Laurier University. Just 5 minutes from Costco, Canadian Tire, Shoppers Drug Mart, The Boardwalk, Medical Center, and Landmark Cinema. Tenant will pay water heater and water softener rental. (id:47351)
Property Details
|
MLS® Number
|
40629228 |
|
Property Type
|
Single Family |
|
AmenitiesNearBy
|
Park, Playground, Public Transit, Schools, Shopping |
|
CommunityFeatures
|
School Bus |
|
EquipmentType
|
Rental Water Softener, Water Heater |
|
Features
|
Backs On Greenbelt, Balcony |
|
ParkingSpaceTotal
|
2 |
|
RentalEquipmentType
|
Rental Water Softener, Water Heater |
Building
|
BathroomTotal
|
2 |
|
BedroomsAboveGround
|
2 |
|
BedroomsTotal
|
2 |
|
Age
|
New Building |
|
Appliances
|
Dishwasher, Refrigerator, Stove, Water Softener, Washer, Hood Fan |
|
ArchitecturalStyle
|
2 Level |
|
BasementType
|
None |
|
ConstructionStyleAttachment
|
Attached |
|
CoolingType
|
Central Air Conditioning |
|
ExteriorFinish
|
Aluminum Siding, Brick |
|
FireProtection
|
Smoke Detectors |
|
FoundationType
|
Poured Concrete |
|
HalfBathTotal
|
1 |
|
HeatingType
|
Forced Air |
|
StoriesTotal
|
2 |
|
SizeInterior
|
1022 Sqft |
|
Type
|
Row / Townhouse |
|
UtilityWater
|
Municipal Water |
Parking
Land
|
AccessType
|
Road Access |
|
Acreage
|
No |
|
LandAmenities
|
Park, Playground, Public Transit, Schools, Shopping |
|
Sewer
|
Municipal Sewage System |
|
SizeTotalText
|
Unknown |
|
ZoningDescription
|
R6 |
Rooms
| Level |
Type |
Length |
Width |
Dimensions |
|
Main Level |
Primary Bedroom |
|
|
11'5'' x 11'3'' |
|
Main Level |
Bedroom |
|
|
10'7'' x 9'11'' |
|
Main Level |
Full Bathroom |
|
|
Measurements not available |
|
Main Level |
2pc Bathroom |
|
|
Measurements not available |
|
Main Level |
Kitchen |
|
|
12'7'' x 9'11'' |
|
Main Level |
Great Room |
|
|
12'7'' x 12'6'' |
Utilities
https://www.realtor.ca/real-estate/27250541/142-foamflower-place-unit-08-waterloo
