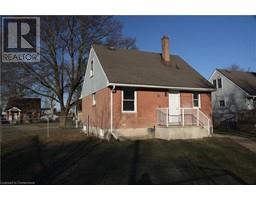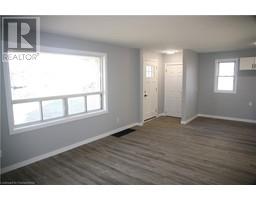3 Bedroom
1 Bathroom
952 sqft
None
Forced Air
$449,900
Completely renovated 3 bedroom one and half storey home on fenced corner lot. Welcome to 142 Elizabeth crescent this perfect starter home features an Open concept kitchen, main floor bedroom, fenced yard, and full unfinished basement. Home has all new kitchen, bathroom, flooring, lighting, and doors. This move in ready home is centrally located with easy access to schools, parks, local hospital, groceries, and the downtown core. Call today to view. (id:47351)
Property Details
| MLS® Number | 40688898 |
| Property Type | Single Family |
| AmenitiesNearBy | Beach, Golf Nearby, Hospital, Park, Schools |
| ParkingSpaceTotal | 2 |
Building
| BathroomTotal | 1 |
| BedroomsAboveGround | 3 |
| BedroomsTotal | 3 |
| BasementDevelopment | Unfinished |
| BasementType | Full (unfinished) |
| ConstructionStyleAttachment | Detached |
| CoolingType | None |
| ExteriorFinish | Brick, Vinyl Siding |
| HeatingFuel | Natural Gas |
| HeatingType | Forced Air |
| StoriesTotal | 2 |
| SizeInterior | 952 Sqft |
| Type | House |
| UtilityWater | Municipal Water |
Land
| Acreage | No |
| LandAmenities | Beach, Golf Nearby, Hospital, Park, Schools |
| Sewer | Municipal Sewage System |
| SizeFrontage | 67 Ft |
| SizeTotalText | Under 1/2 Acre |
| ZoningDescription | D A4b |
Rooms
| Level | Type | Length | Width | Dimensions |
|---|---|---|---|---|
| Second Level | Bedroom | 11'4'' x 10'1'' | ||
| Second Level | Bedroom | 12'3'' x 9'4'' | ||
| Basement | Storage | Measurements not available | ||
| Main Level | Foyer | 3'2'' x 3'0'' | ||
| Main Level | 4pc Bathroom | 7'10'' x 4'9'' | ||
| Main Level | Bedroom | 11'5'' x 9'6'' | ||
| Main Level | Eat In Kitchen | 13'9'' x 7'10'' | ||
| Main Level | Living Room | 16'4'' x 12'0'' |
https://www.realtor.ca/real-estate/27782438/142-elizabeth-crescent-dunnville




































