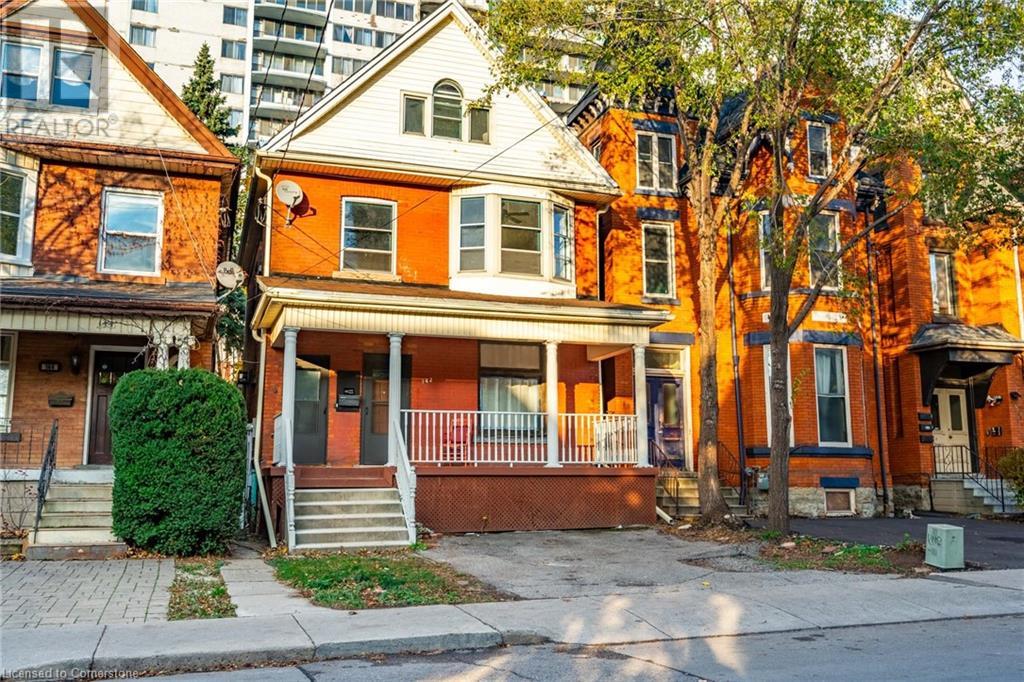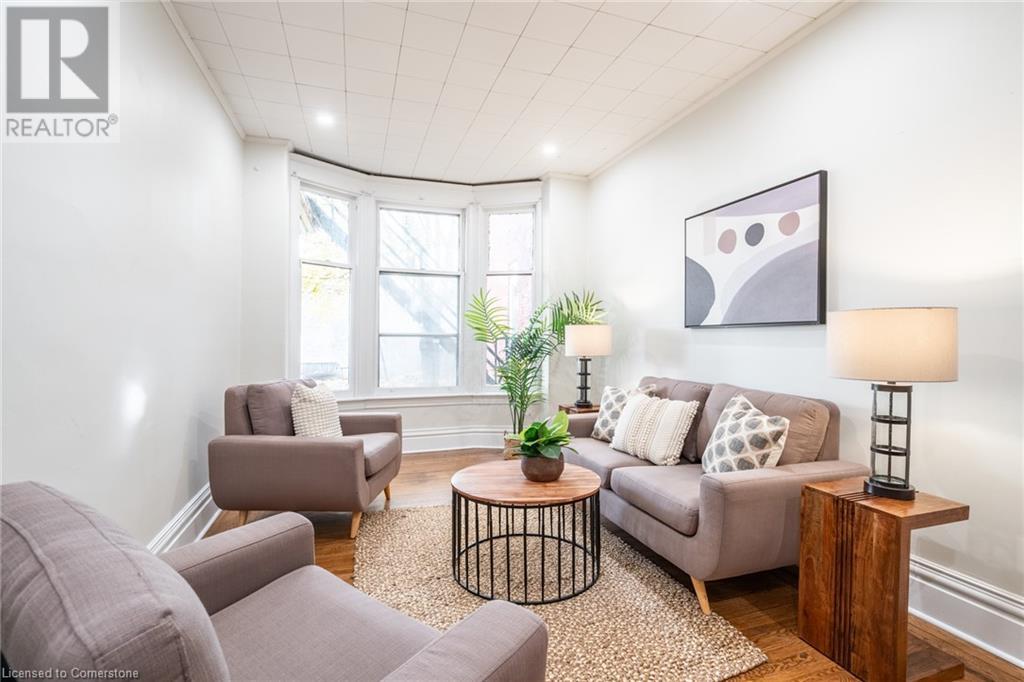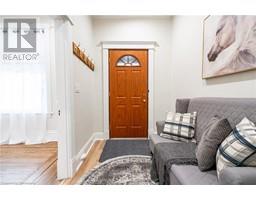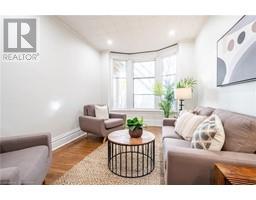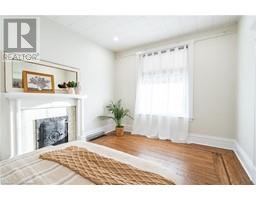1 Bedroom
1 Bathroom
1,066 ft2
Central Air Conditioning
Forced Air
$2,200 MonthlyInsurance
Welcome to this beautiful one-bedroom, one-bathroom main floor and basement of a detached home in a fantastic neighbourhood, a stone’s throw away from the Locke Street District. The home features a brand-new kitchen with quartz countertops and stainless-steel appliances, including a dishwasher (2024). A fully renovated bathroom and exclusive use of the laundry facilities offer comfort and convenience. The unfinished basement allows room for ample storage. Relax and unwind after a long day in your exclusive use backyard. This beauty comes with one parking spot and is available February 1st. Don’t be TOO LATE*! *REG TM. RSA. (id:47351)
Property Details
|
MLS® Number
|
40693299 |
|
Property Type
|
Single Family |
|
Amenities Near By
|
Park, Place Of Worship, Playground, Public Transit, Schools, Shopping |
|
Communication Type
|
High Speed Internet |
|
Community Features
|
Quiet Area, Community Centre |
|
Features
|
Southern Exposure |
|
Parking Space Total
|
1 |
Building
|
Bathroom Total
|
1 |
|
Bedrooms Above Ground
|
1 |
|
Bedrooms Total
|
1 |
|
Appliances
|
Dishwasher, Dryer, Refrigerator, Stove, Washer, Microwave Built-in |
|
Basement Development
|
Unfinished |
|
Basement Type
|
Full (unfinished) |
|
Construction Style Attachment
|
Detached |
|
Cooling Type
|
Central Air Conditioning |
|
Exterior Finish
|
Brick |
|
Foundation Type
|
Stone |
|
Heating Type
|
Forced Air |
|
Stories Total
|
3 |
|
Size Interior
|
1,066 Ft2 |
|
Type
|
House |
|
Utility Water
|
Municipal Water |
Land
|
Access Type
|
Road Access, Highway Access |
|
Acreage
|
No |
|
Land Amenities
|
Park, Place Of Worship, Playground, Public Transit, Schools, Shopping |
|
Sewer
|
Municipal Sewage System |
|
Size Depth
|
108 Ft |
|
Size Frontage
|
28 Ft |
|
Size Total Text
|
Under 1/2 Acre |
|
Zoning Description
|
E-3 |
Rooms
| Level |
Type |
Length |
Width |
Dimensions |
|
Basement |
Laundry Room |
|
|
Measurements not available |
|
Main Level |
4pc Bathroom |
|
|
Measurements not available |
|
Main Level |
Kitchen |
|
|
15'0'' x 10'0'' |
|
Main Level |
Living Room/dining Room |
|
|
20'6'' x 10'6'' |
|
Main Level |
Bedroom |
|
|
14'3'' x 11'0'' |
Utilities
|
Cable
|
Available |
|
Electricity
|
Available |
|
Natural Gas
|
Available |
|
Telephone
|
Available |
https://www.realtor.ca/real-estate/27841313/142-bold-street-unit-1-hamilton
