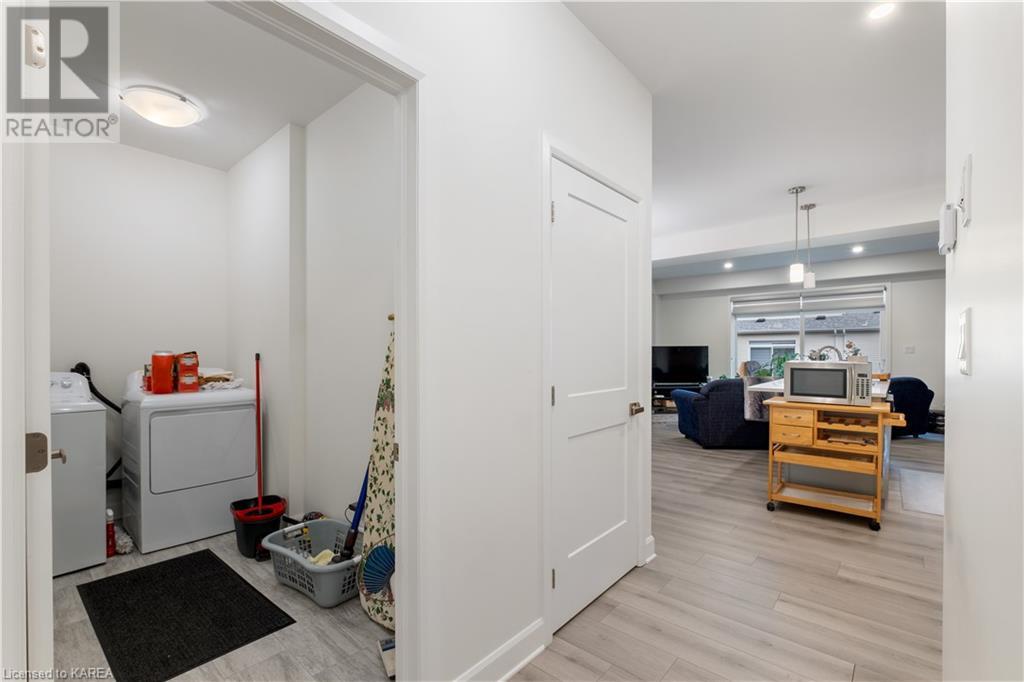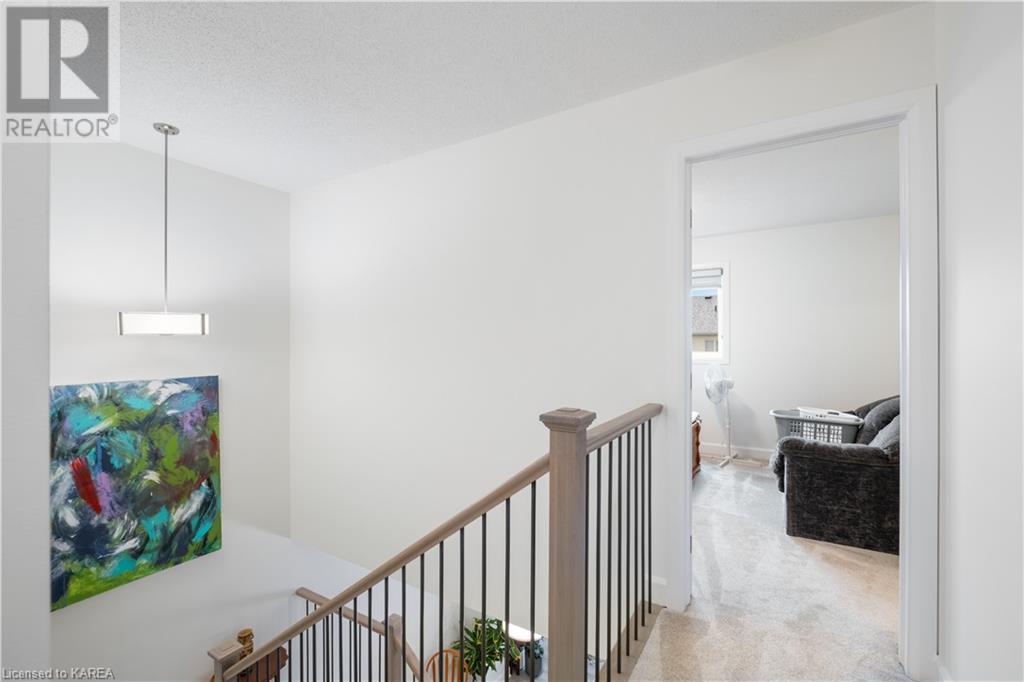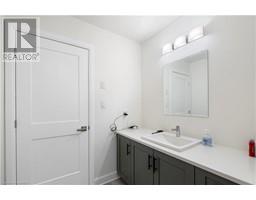3 Bedroom
3 Bathroom
1602.08 sqft
2 Level
Central Air Conditioning
Forced Air
$670,000
This nearly new townhome located in popular Riverview Park in the east end of Kingston is both beautiful and functional, featuring its own individual driveway. The Sunnyside (Elevation A) model offers 1,600 sq/ft of living space with 3 bedrooms and 2.5 baths. The home boasts an array of impressive standard features, including a ceramic tile foyer, laminate plank flooring, and 9 ft. ceilings on the main floor. The upgraded kitchen is a chef's dream with a large centre island, quartz countertops, a walk-in pantry and pot lighting. The bright, open living room features a corner electric fireplace, pot lighting, and patio doors leading to the rear yard. Upstairs, you’ll find three spacious bedrooms, including the primary suite with a walk-in closet and a luxurious ensuite bathroom with a 5 ft. tiled shower. The home also includes a high-efficiency furnace, HRV system, and rough-in for a basement bathroom. This property is perfect as a starter home or an investment opportunity. (id:47351)
Property Details
|
MLS® Number
|
40597772 |
|
Property Type
|
Single Family |
|
Amenities Near By
|
Park, Public Transit, Schools, Shopping |
|
Communication Type
|
High Speed Internet |
|
Community Features
|
Industrial Park |
|
Equipment Type
|
Water Heater |
|
Features
|
Paved Driveway |
|
Parking Space Total
|
2 |
|
Rental Equipment Type
|
Water Heater |
|
Structure
|
Porch |
Building
|
Bathroom Total
|
3 |
|
Bedrooms Above Ground
|
3 |
|
Bedrooms Total
|
3 |
|
Appliances
|
Dishwasher, Dryer, Refrigerator, Stove, Washer, Window Coverings |
|
Architectural Style
|
2 Level |
|
Basement Development
|
Unfinished |
|
Basement Type
|
Full (unfinished) |
|
Construction Style Attachment
|
Attached |
|
Cooling Type
|
Central Air Conditioning |
|
Exterior Finish
|
Stone, Vinyl Siding |
|
Foundation Type
|
Poured Concrete |
|
Half Bath Total
|
1 |
|
Heating Fuel
|
Natural Gas |
|
Heating Type
|
Forced Air |
|
Stories Total
|
2 |
|
Size Interior
|
1602.08 Sqft |
|
Type
|
Row / Townhouse |
|
Utility Water
|
Municipal Water |
Parking
Land
|
Access Type
|
Road Access, Highway Access |
|
Acreage
|
No |
|
Land Amenities
|
Park, Public Transit, Schools, Shopping |
|
Sewer
|
Municipal Sewage System |
|
Size Depth
|
105 Ft |
|
Size Frontage
|
20 Ft |
|
Size Total Text
|
Under 1/2 Acre |
|
Zoning Description
|
R12-5 |
Rooms
| Level |
Type |
Length |
Width |
Dimensions |
|
Second Level |
4pc Bathroom |
|
|
5'0'' x 9'2'' |
|
Second Level |
Bedroom |
|
|
14'8'' x 9'2'' |
|
Second Level |
Bedroom |
|
|
12'7'' x 9'8'' |
|
Second Level |
3pc Bathroom |
|
|
10'11'' x 6'2'' |
|
Second Level |
Primary Bedroom |
|
|
10'5'' x 16'4'' |
|
Main Level |
2pc Bathroom |
|
|
7'2'' x 3'0'' |
|
Main Level |
Laundry Room |
|
|
5'9'' x 10'2'' |
|
Main Level |
Living Room |
|
|
25'0'' x 14'8'' |
|
Main Level |
Kitchen |
|
|
24'7'' x 4'7'' |
Utilities
|
Cable
|
Available |
|
Electricity
|
Available |
|
Natural Gas
|
Available |
|
Telephone
|
Available |
https://www.realtor.ca/real-estate/26965066/1419-summer-street-kingston














































