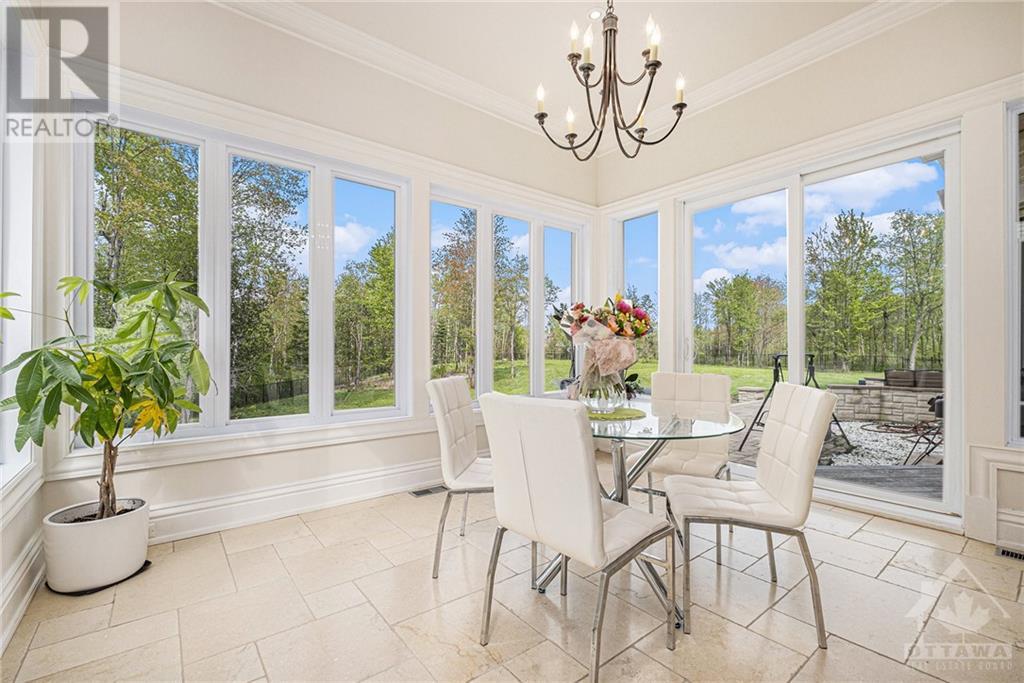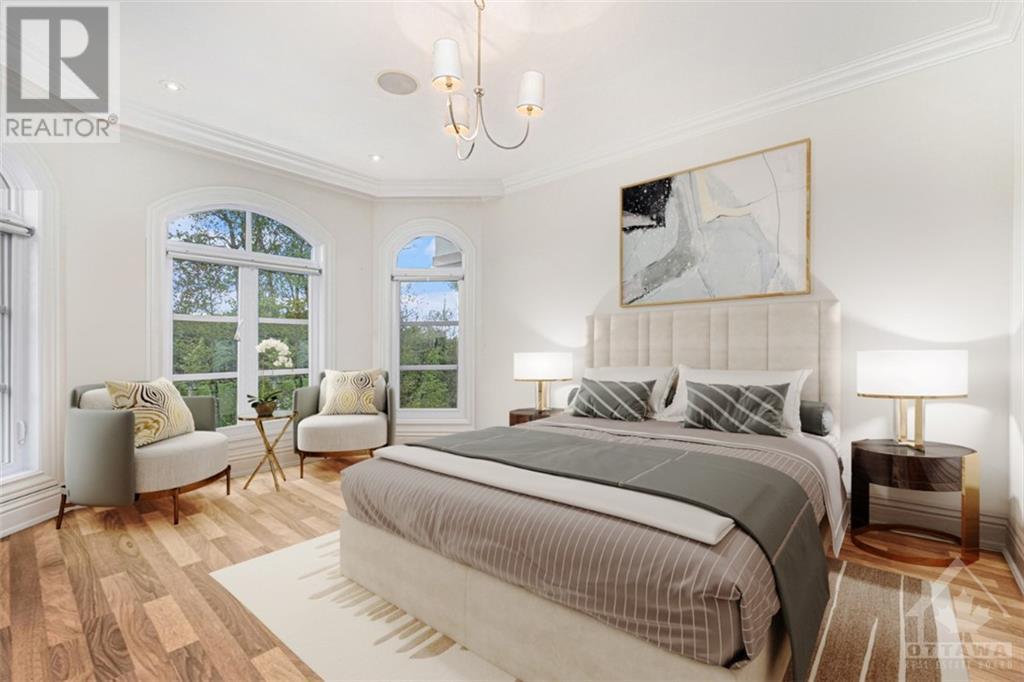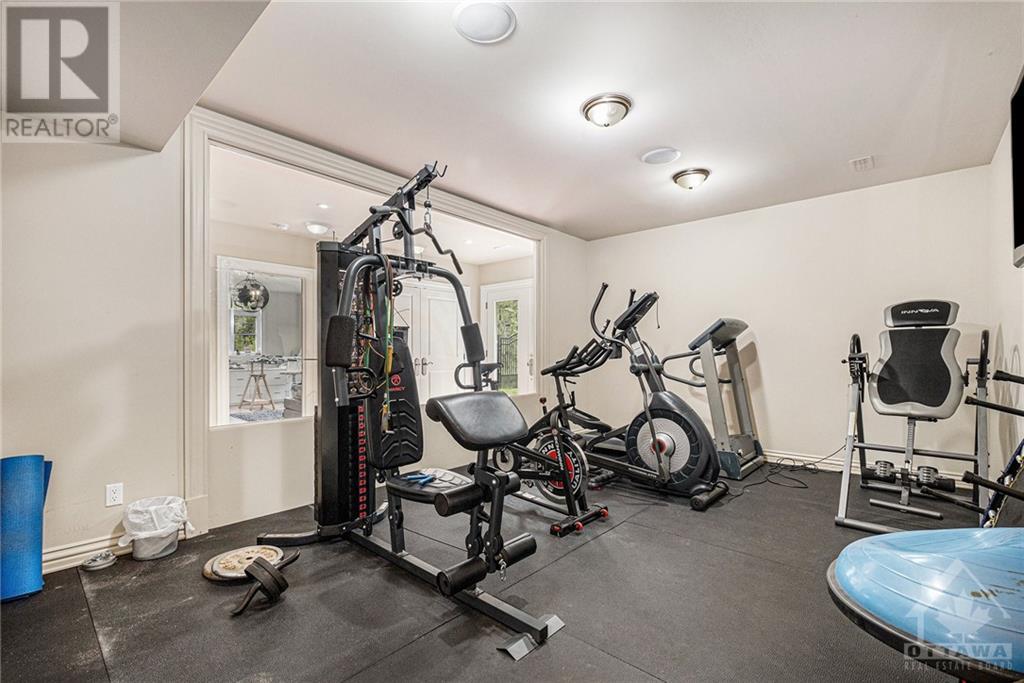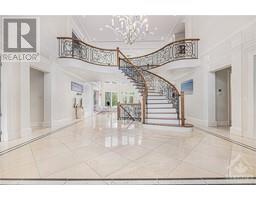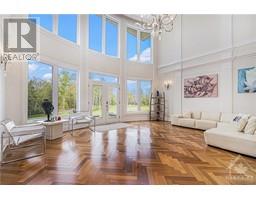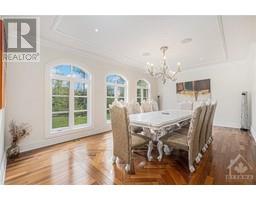6 Bedroom
9 Bathroom
Fireplace
Central Air Conditioning, Air Exchanger
Forced Air
Acreage
$4,999,999
MAGNIFICENT Mansion(apx10,000 sqft) in Rideau Forest, on 2.45-acre lot w/a majestic stone exterior is a true statement of LUXURY! FOUNTAIN at the forefront sets a serene ambiance as one approaches but the GRANDEUR unfolds in the Foyer w/a STUNNING display of MARBLE Flrs & Curved Staircase adorned w/wrought-iron railing that captures you upon entry! Herringbone Hrdwd fls, 2-tier windows, 20FT ceilings, crown molding, exquisite chandeliers & intricate design enhance this sensational PALACE! This 6 BED, 9 BATH FAMOUS residence, used in MOVIES w/mega CELEBRITIES, includes 2 DENS, DREAM Kitchen w/Taj Mahal GRANITE, Integrated apl, Butler’s Pantry, Elegant Dining rm, Inviting Family Rm w/FP & Bdrm w/Ensuite! PRIVATE WING for the Primary Bdrm w/sitting area, FP, DREAM CLOSET & BREATHTAKING 5P ENSUITE! ALL Bdrms w/walk-in & ENSUITES, one w/balcony! Entertainment haven w/HOME THEATRE, GYM, STEAM Rm. Separate Ent. to lower lvl to Bdrm w/ENSUITE, Generac & access to exterior w/WALK-OUT basement! (id:47351)
Property Details
|
MLS® Number
|
1416201 |
|
Property Type
|
Single Family |
|
Neigbourhood
|
Rideau Forest |
|
AmenitiesNearBy
|
Golf Nearby, Recreation Nearby |
|
Features
|
Acreage, Cul-de-sac, Wooded Area, Other, Balcony, Automatic Garage Door Opener |
|
ParkingSpaceTotal
|
9 |
Building
|
BathroomTotal
|
9 |
|
BedroomsAboveGround
|
5 |
|
BedroomsBelowGround
|
1 |
|
BedroomsTotal
|
6 |
|
Appliances
|
Oven - Built-in, Cooktop, Dishwasher, Dryer, Freezer, Intercom, Microwave Range Hood Combo, Washer, Hot Tub |
|
BasementDevelopment
|
Finished |
|
BasementType
|
Full (finished) |
|
ConstructedDate
|
2016 |
|
ConstructionStyleAttachment
|
Detached |
|
CoolingType
|
Central Air Conditioning, Air Exchanger |
|
ExteriorFinish
|
Stone |
|
FireplacePresent
|
Yes |
|
FireplaceTotal
|
2 |
|
FlooringType
|
Hardwood, Marble, Tile |
|
FoundationType
|
Poured Concrete |
|
HalfBathTotal
|
2 |
|
HeatingFuel
|
Natural Gas |
|
HeatingType
|
Forced Air |
|
StoriesTotal
|
2 |
|
Type
|
House |
|
UtilityWater
|
Drilled Well |
Parking
|
Attached Garage
|
|
|
Inside Entry
|
|
Land
|
Acreage
|
Yes |
|
FenceType
|
Fenced Yard |
|
LandAmenities
|
Golf Nearby, Recreation Nearby |
|
Sewer
|
Septic System |
|
SizeDepth
|
552 Ft ,6 In |
|
SizeFrontage
|
297 Ft ,6 In |
|
SizeIrregular
|
2.45 |
|
SizeTotal
|
2.45 Ac |
|
SizeTotalText
|
2.45 Ac |
|
ZoningDescription
|
Residential |
Rooms
| Level |
Type |
Length |
Width |
Dimensions |
|
Second Level |
Primary Bedroom |
|
|
18'6" x 15'7" |
|
Second Level |
Sitting Room |
|
|
18'6" x 15'3" |
|
Second Level |
Other |
|
|
17'0" x 15'3" |
|
Second Level |
6pc Ensuite Bath |
|
|
22'11" x 16'0" |
|
Second Level |
Bedroom |
|
|
20'11" x 15'8" |
|
Second Level |
Other |
|
|
Measurements not available |
|
Second Level |
4pc Ensuite Bath |
|
|
Measurements not available |
|
Second Level |
Bedroom |
|
|
19'3" x 18'6" |
|
Second Level |
Other |
|
|
Measurements not available |
|
Second Level |
3pc Ensuite Bath |
|
|
Measurements not available |
|
Second Level |
Bedroom |
|
|
15'11" x 11'9" |
|
Second Level |
Other |
|
|
Measurements not available |
|
Second Level |
3pc Ensuite Bath |
|
|
Measurements not available |
|
Second Level |
Other |
|
|
11'7" x 3'5" |
|
Second Level |
Laundry Room |
|
|
15'0" x 13'0" |
|
Lower Level |
Recreation Room |
|
|
38'1" x 35'6" |
|
Lower Level |
Other |
|
|
13'0" x 10'2" |
|
Lower Level |
Bedroom |
|
|
15'8" x 13'10" |
|
Lower Level |
3pc Ensuite Bath |
|
|
Measurements not available |
|
Lower Level |
Gym |
|
|
19'2" x 11'2" |
|
Lower Level |
3pc Bathroom |
|
|
16'0" x 10'2" |
|
Lower Level |
Media |
|
|
22'3" x 15'5" |
|
Lower Level |
2pc Bathroom |
|
|
11'6" x 10'8" |
|
Lower Level |
Hobby Room |
|
|
20'9" x 17'10" |
|
Lower Level |
Storage |
|
|
29'4" x 25'11" |
|
Lower Level |
Utility Room |
|
|
23'9" x 17'10" |
|
Main Level |
Living Room |
|
|
35'0" x 20'3" |
|
Main Level |
Dining Room |
|
|
21'0" x 14'7" |
|
Main Level |
Kitchen |
|
|
19'3" x 19'2" |
|
Main Level |
Eating Area |
|
|
11'10" x 10'10" |
|
Main Level |
Pantry |
|
|
11'8" x 9'9" |
|
Main Level |
Pantry |
|
|
9'9" x 7'2" |
|
Main Level |
Family Room/fireplace |
|
|
29'7" x 18'0" |
|
Main Level |
Den |
|
|
16'2" x 13'1" |
|
Main Level |
Den |
|
|
14'11" x 14'2" |
|
Main Level |
Bedroom |
|
|
16'9" x 14'1" |
|
Main Level |
Other |
|
|
Measurements not available |
|
Main Level |
3pc Ensuite Bath |
|
|
12'5" x 7'5" |
|
Main Level |
2pc Bathroom |
|
|
Measurements not available |
|
Main Level |
Foyer |
|
|
20'4" x 13'11" |
https://www.realtor.ca/real-estate/27545590/1413-blackhorse-court-manotick-rideau-forest











