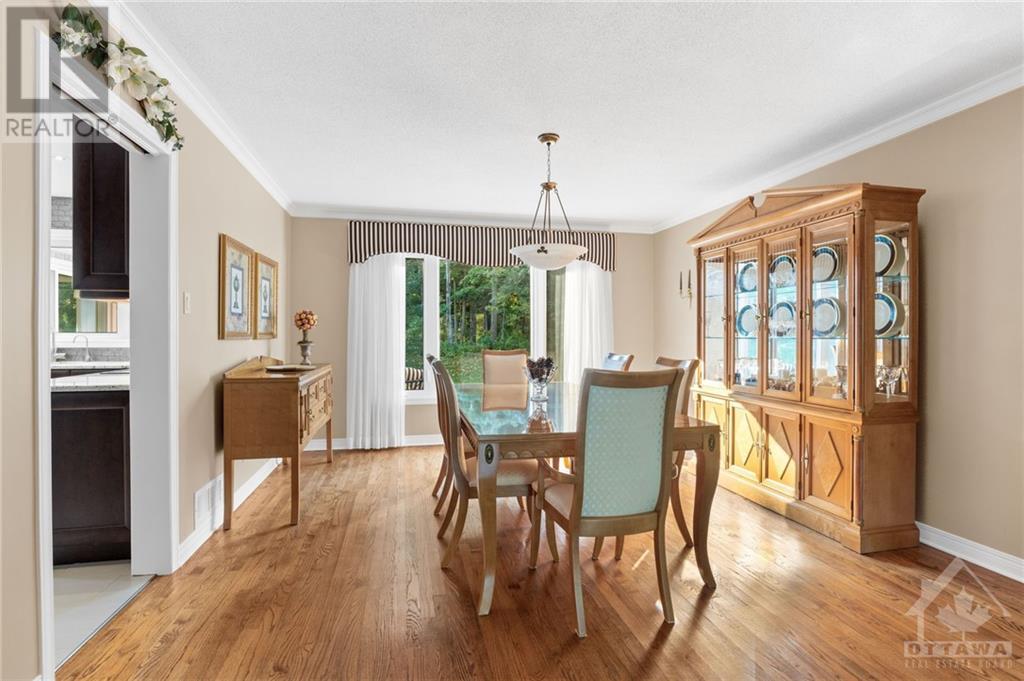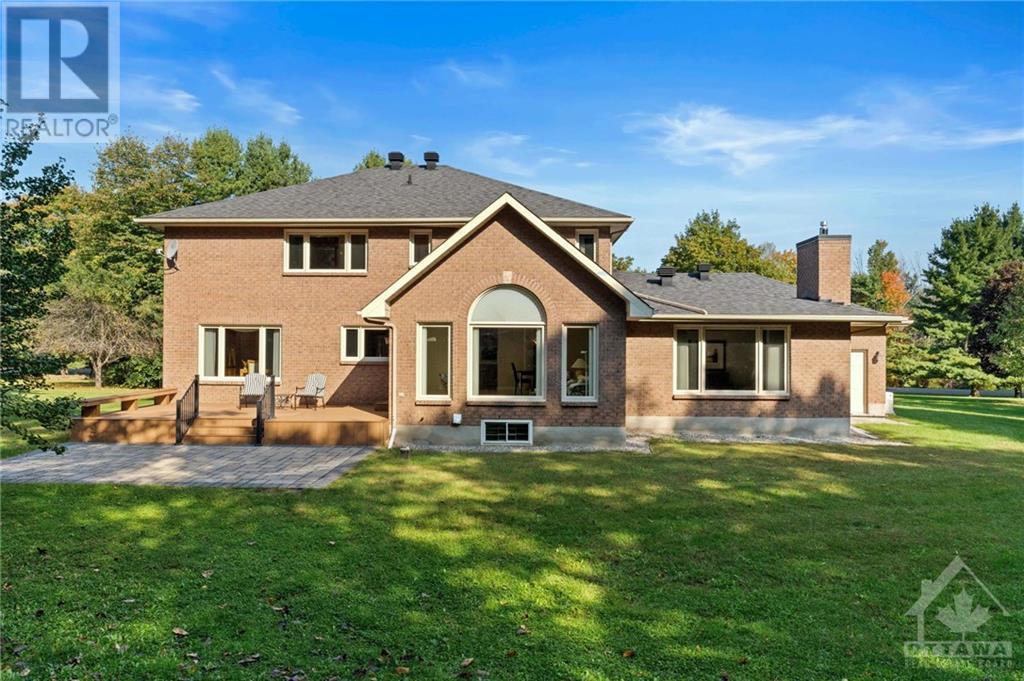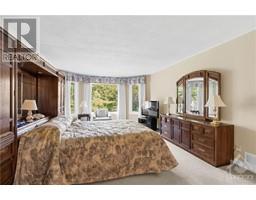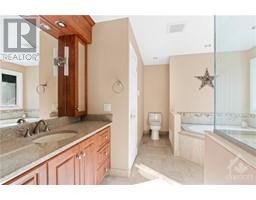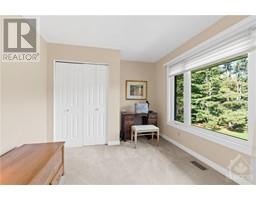4 Bedroom
3 Bathroom
Fireplace
Unknown, Air Exchanger
Forced Air
$1,495,000
Private and beautifully treed 2-acre lot in rural Kanata, backing onto wooded part of Loch March Golf Course, no rear neighbours. Large executive all-brick immaculate home with 4 bedrooms and 2 and a half baths. Gorgeous renovated kitchen with plenty of cupboards and counterspace. Sleek stainless steel appliances, granite counters, large island, plenty of pullouts. Spacious family room with gas fireplace and gorgeous sunroom flooded with natural light leading to a large composite easy-care deck and large interlock patio. Entertaining sized living and dining plus a main floor home office and updated powder room. Upstairs you'll find 4 bedrooms including a large primary room with walk-in closet and updated ensuite bath with separate glass shower enclosure, 2 sinks and heated floors. Energy efficient and environmentally friendly geothermal heating and cooling. Windows (2020), front door (2020), standby generator (2018), furnace (2008), roof (2008). (id:47351)
Property Details
|
MLS® Number
|
1412060 |
|
Property Type
|
Single Family |
|
Neigbourhood
|
Huntley Ridge |
|
AmenitiesNearBy
|
Golf Nearby, Recreation Nearby, Shopping |
|
CommunicationType
|
Internet Access |
|
CommunityFeatures
|
School Bus |
|
Features
|
Treed, Wooded Area, Automatic Garage Door Opener |
|
ParkingSpaceTotal
|
10 |
|
Structure
|
Deck |
Building
|
BathroomTotal
|
3 |
|
BedroomsAboveGround
|
4 |
|
BedroomsTotal
|
4 |
|
Appliances
|
Refrigerator, Oven - Built-in, Cooktop, Dishwasher, Dryer, Hood Fan, Microwave, Stove, Washer, Alarm System, Blinds |
|
BasementDevelopment
|
Unfinished |
|
BasementType
|
Full (unfinished) |
|
ConstructedDate
|
1992 |
|
ConstructionStyleAttachment
|
Detached |
|
CoolingType
|
Unknown, Air Exchanger |
|
ExteriorFinish
|
Brick |
|
FireplacePresent
|
Yes |
|
FireplaceTotal
|
1 |
|
FlooringType
|
Wall-to-wall Carpet, Hardwood, Tile |
|
FoundationType
|
Poured Concrete |
|
HalfBathTotal
|
1 |
|
HeatingFuel
|
Geo Thermal |
|
HeatingType
|
Forced Air |
|
StoriesTotal
|
2 |
|
Type
|
House |
|
UtilityWater
|
Drilled Well, Well |
Parking
|
Attached Garage
|
|
|
Inside Entry
|
|
Land
|
Acreage
|
No |
|
LandAmenities
|
Golf Nearby, Recreation Nearby, Shopping |
|
Sewer
|
Septic System |
|
SizeDepth
|
503 Ft ,11 In |
|
SizeFrontage
|
199 Ft ,1 In |
|
SizeIrregular
|
199.05 Ft X 503.9 Ft (irregular Lot) |
|
SizeTotalText
|
199.05 Ft X 503.9 Ft (irregular Lot) |
|
ZoningDescription
|
Rr3 |
Rooms
| Level |
Type |
Length |
Width |
Dimensions |
|
Second Level |
Primary Bedroom |
|
|
21'5" x 13'1" |
|
Second Level |
Other |
|
|
6'3" x 5'11" |
|
Second Level |
5pc Bathroom |
|
|
15'1" x 11'4" |
|
Second Level |
Bedroom |
|
|
15'1" x 13'1" |
|
Second Level |
Other |
|
|
5'11" x 5'7" |
|
Second Level |
Bedroom |
|
|
13'1" x 11'10" |
|
Second Level |
Other |
|
|
5'7" x 4'9" |
|
Second Level |
Bedroom |
|
|
13'5" x 9'1" |
|
Main Level |
Foyer |
|
|
13'9" x 10'8" |
|
Main Level |
Den |
|
|
13'1" x 13'1" |
|
Main Level |
Living Room |
|
|
17'11" x 13'1" |
|
Main Level |
Dining Room |
|
|
14'10" x 13'1" |
|
Main Level |
Kitchen |
|
|
16'8" x 14'0" |
|
Main Level |
Eating Area |
|
|
12'4" x 10'2" |
|
Main Level |
Sunroom |
|
|
16'6" x 11'10" |
|
Main Level |
Family Room |
|
|
19'6" x 13'8" |
|
Main Level |
Laundry Room |
|
|
7'7" x 7'1" |
|
Main Level |
2pc Bathroom |
|
|
6'6" x 4'1" |
https://www.realtor.ca/real-estate/27454079/1410-sherruby-way-ottawa-huntley-ridge




