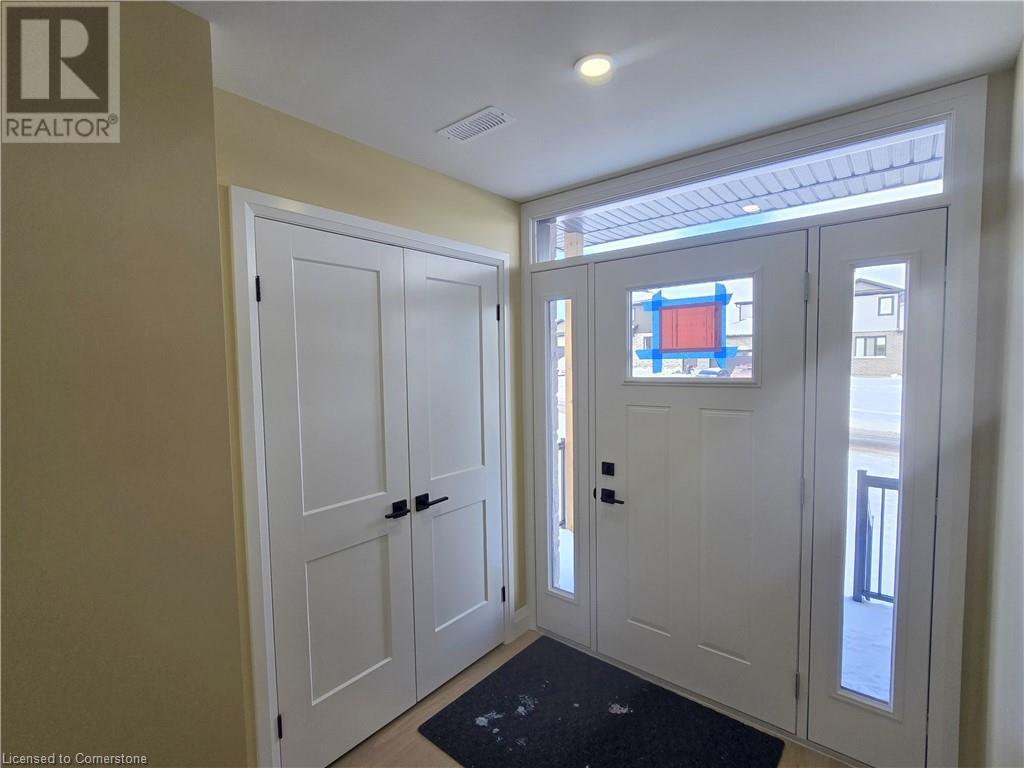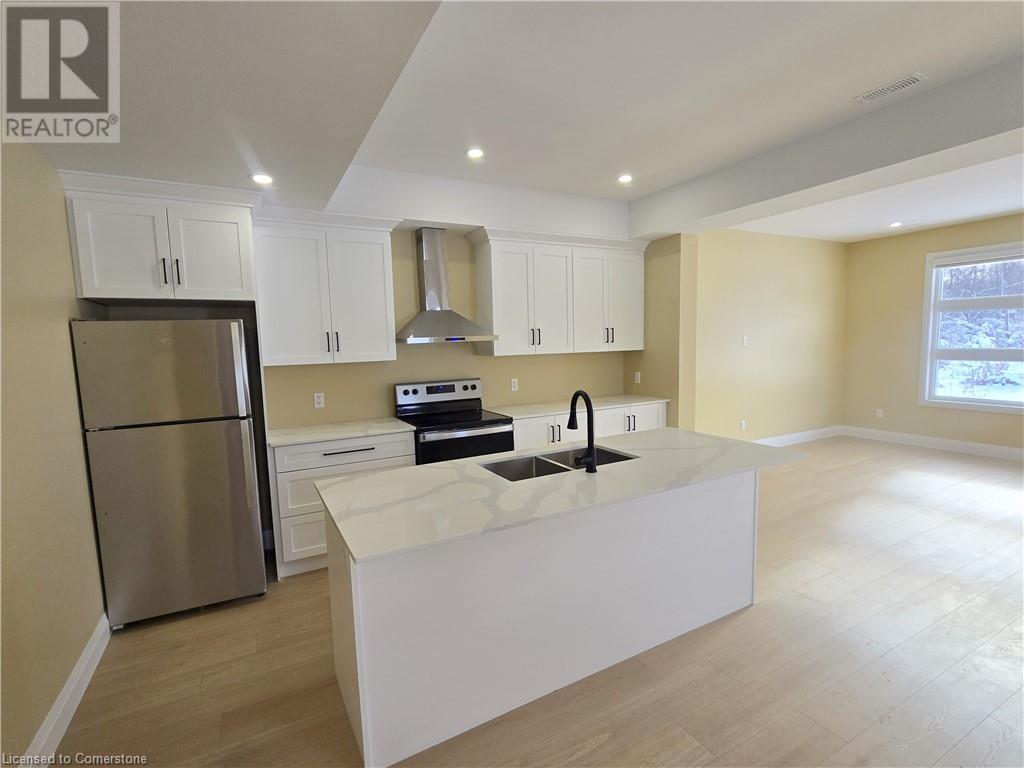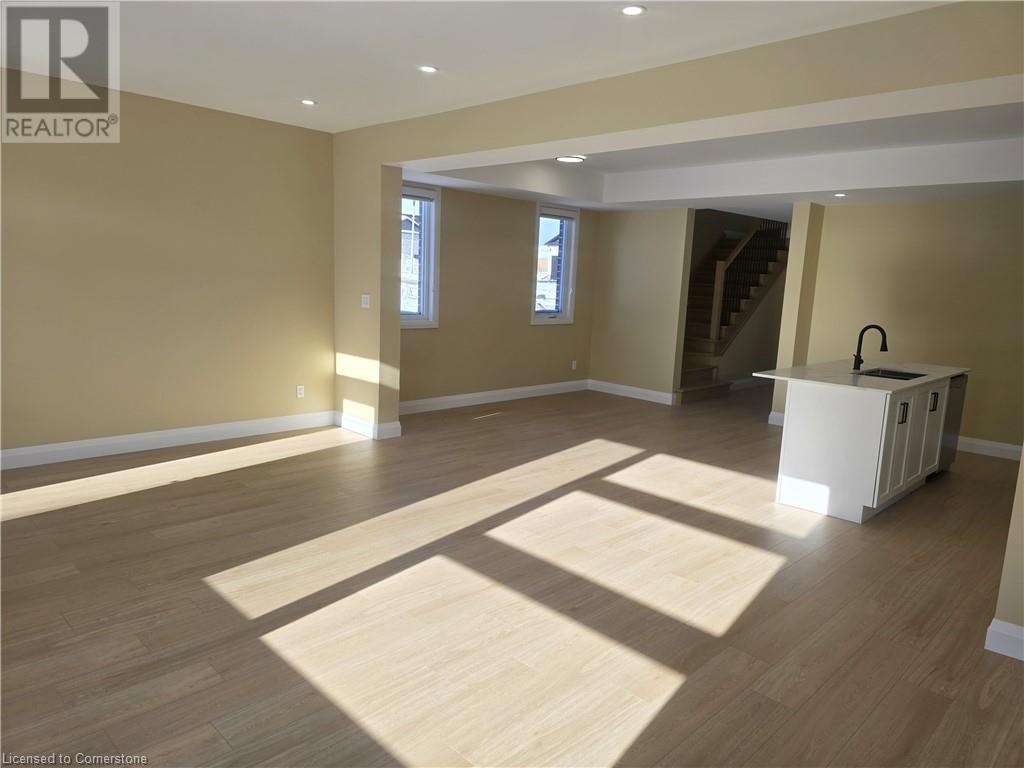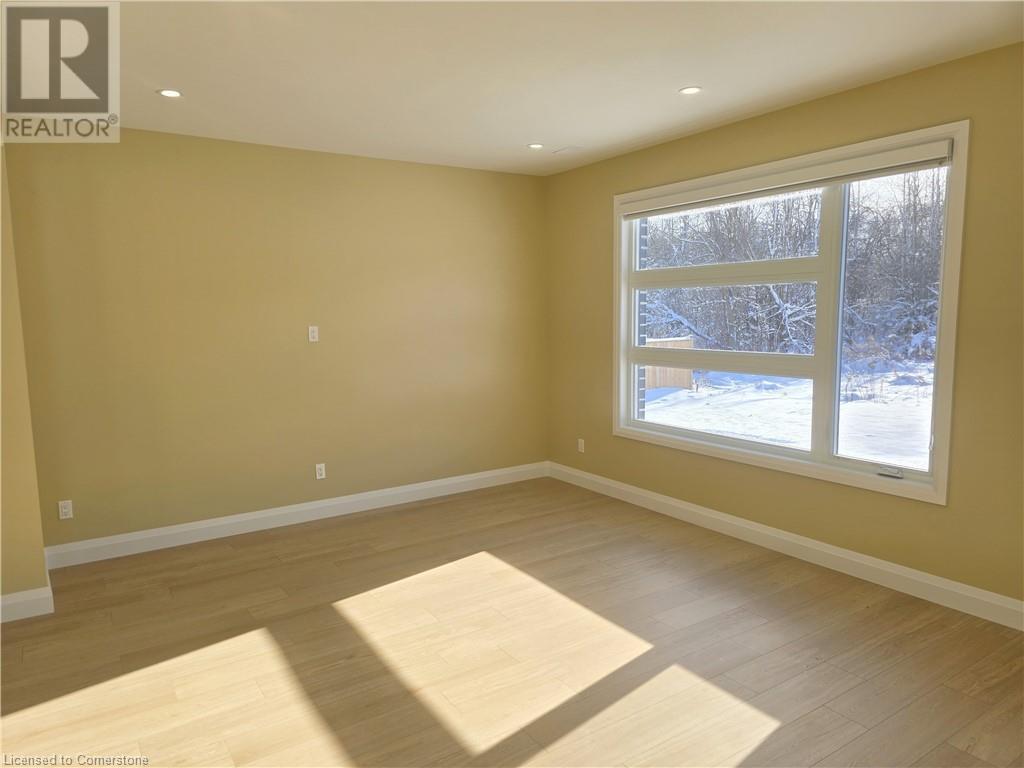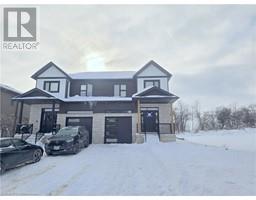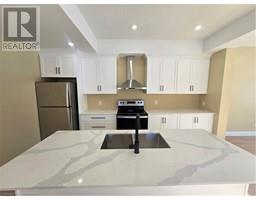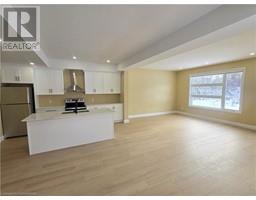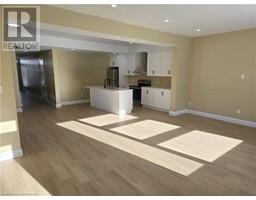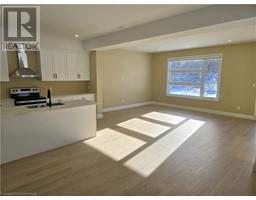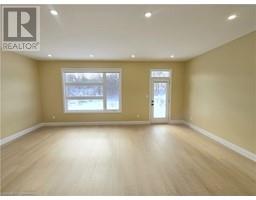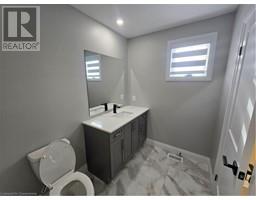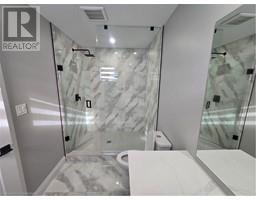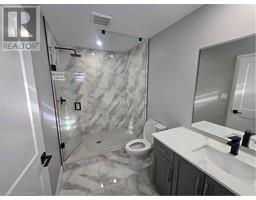3 Bedroom
3 Bathroom
1,800 ft2
2 Level
Central Air Conditioning
Forced Air
$2,500 MonthlyInsurance
Absolutely bright and stunning, Great 3 bedroom home in the new building with 2.5 full bathrooms in Downtown Milverton. This specious 3 Bedroom home offers: 1,800 sq.ft., 9’ Ceiling on main floor, Open Concept Design, Modern Kitchen With Quartz Countertop, 3 Stainless Steel Appliances, Upgraded Flooring, No carpet, Pot Lights, Big Windows. Ravine Lot, Personal Central AC and Heating System, In-suite Washer and Dryer and Exclusive Water softener. 2 Parking's available. Surrounded by Luxury Custom Homes, walking distance to Skating Arena, Downtown Milverton, Conveniently located near Kitchener/Waterloo area! Price does not include utilities. Credit check and letter of employment will be required. (id:47351)
Property Details
|
MLS® Number
|
40688834 |
|
Property Type
|
Single Family |
|
Features
|
Southern Exposure, Ravine |
|
Parking Space Total
|
2 |
Building
|
Bathroom Total
|
3 |
|
Bedrooms Above Ground
|
3 |
|
Bedrooms Total
|
3 |
|
Appliances
|
Dishwasher, Dryer, Refrigerator, Stove, Water Softener, Washer, Hood Fan |
|
Architectural Style
|
2 Level |
|
Basement Development
|
Finished |
|
Basement Type
|
Full (finished) |
|
Construction Style Attachment
|
Semi-detached |
|
Cooling Type
|
Central Air Conditioning |
|
Exterior Finish
|
Brick Veneer, Vinyl Siding |
|
Half Bath Total
|
1 |
|
Heating Fuel
|
Natural Gas |
|
Heating Type
|
Forced Air |
|
Stories Total
|
2 |
|
Size Interior
|
1,800 Ft2 |
|
Type
|
House |
|
Utility Water
|
Municipal Water |
Parking
Land
|
Acreage
|
No |
|
Sewer
|
Municipal Sewage System |
|
Size Frontage
|
30 Ft |
|
Size Total Text
|
Unknown |
|
Zoning Description
|
Residential |
Rooms
| Level |
Type |
Length |
Width |
Dimensions |
|
Second Level |
4pc Bathroom |
|
|
Measurements not available |
|
Second Level |
Bedroom |
|
|
9'10'' x 11'6'' |
|
Second Level |
Bedroom |
|
|
11'4'' x 9'4'' |
|
Second Level |
3pc Bathroom |
|
|
Measurements not available |
|
Second Level |
Primary Bedroom |
|
|
11'2'' x 14'8'' |
|
Main Level |
2pc Bathroom |
|
|
Measurements not available |
|
Main Level |
Dining Room |
|
|
12'0'' x 11'0'' |
|
Main Level |
Kitchen |
|
|
12'0'' x 9'7'' |
|
Main Level |
Great Room |
|
|
13'0'' x 20'10'' |
https://www.realtor.ca/real-estate/27783105/141-pugh-street-street-milverton


