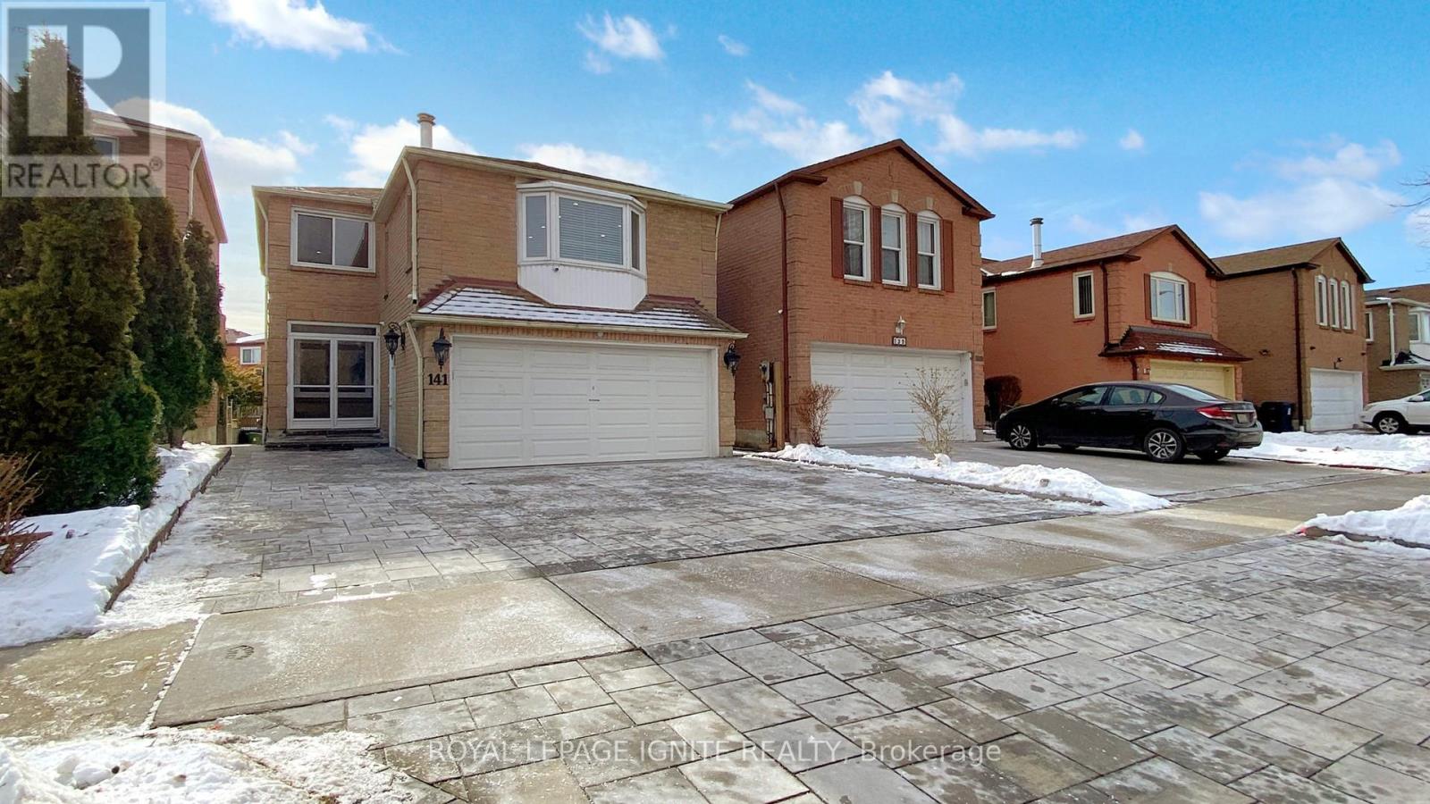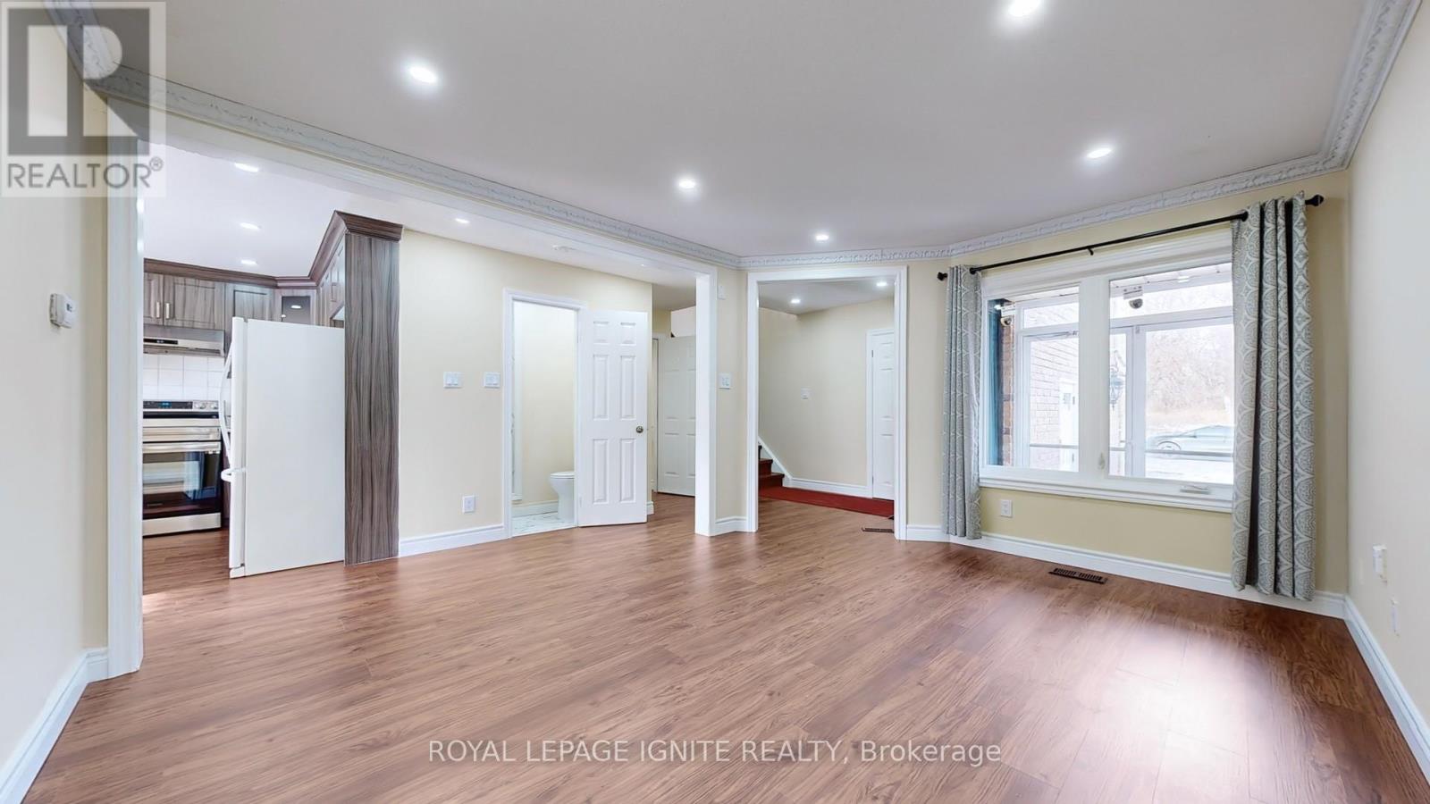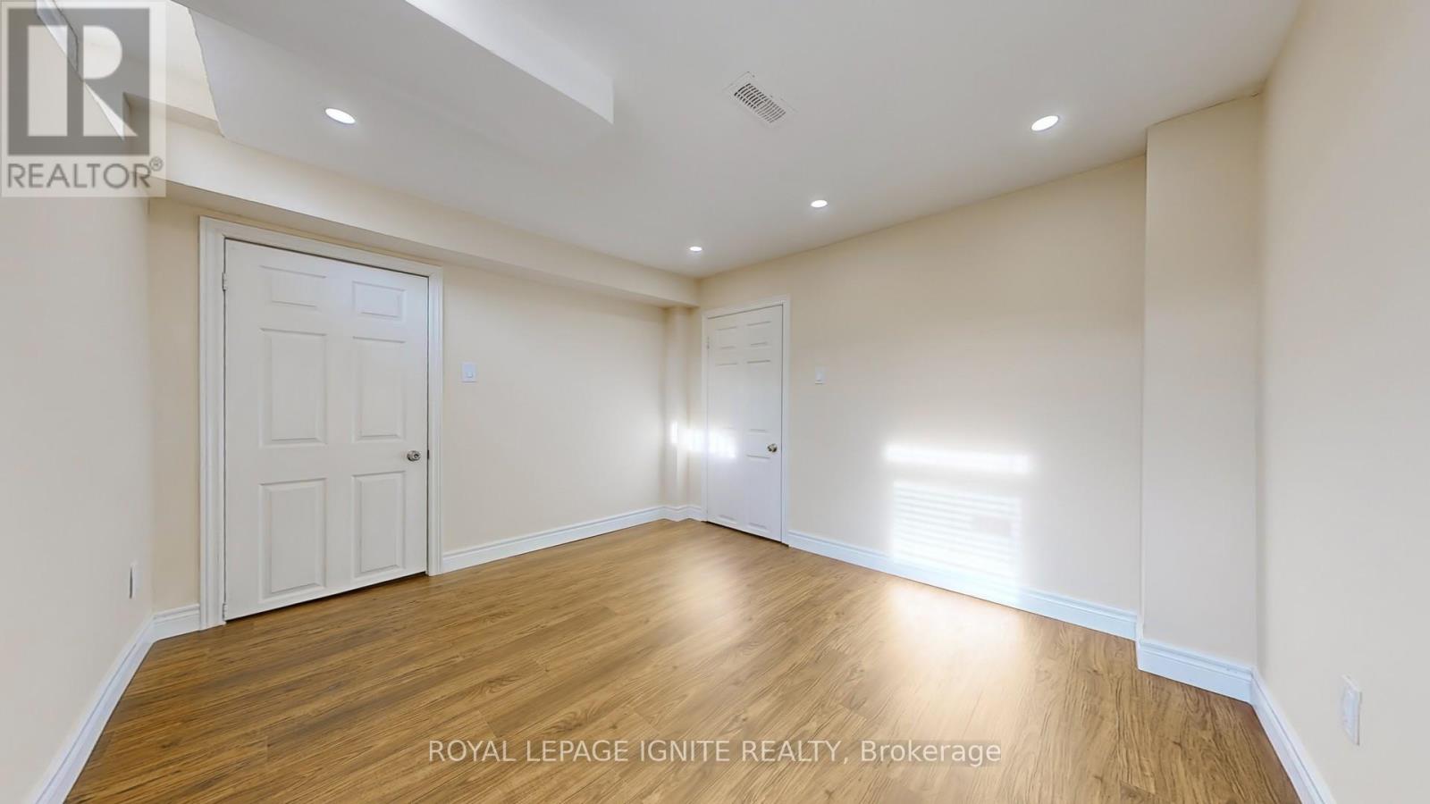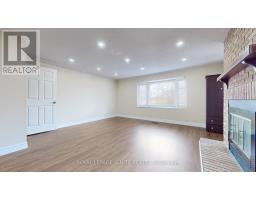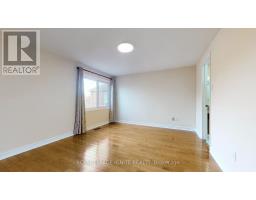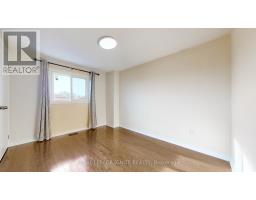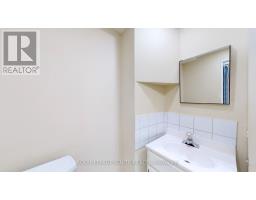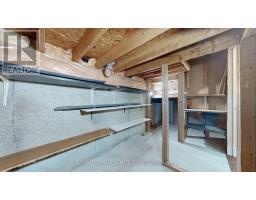6 Bedroom
4 Bathroom
2,500 - 3,000 ft2
Fireplace
Central Air Conditioning
Forced Air
$999,900
Welcome To 4+2 Bedrooms in Family Oriented Rouge Valley community. A Large & Spacious Home with Good Size Principle Rooms & Bedrooms with double garage, Located in the Highland Creek area, it's close to the U of T Scarborough campus, PanAm International Sports Complex, Centennial College morning side campus, Health and Wellness Campus, IB school at St John Paul II; a short drive to GO transit and the 401 Hwy; close to local parks and the Toronto Zoo; minutes to Walmart and the Cineplex plaza. Newly EV level 2 charger, CCTV Cameras, Sprinkler system at furnace room is installed. Front yard and backyard full new interlock. Brand new deck with additional storage. Don't miss the opportunity to make this spectacular property your new home sweet home. (id:47351)
Property Details
|
MLS® Number
|
E12024778 |
|
Property Type
|
Single Family |
|
Community Name
|
Highland Creek |
|
Features
|
Carpet Free |
|
Parking Space Total
|
6 |
Building
|
Bathroom Total
|
4 |
|
Bedrooms Above Ground
|
4 |
|
Bedrooms Below Ground
|
2 |
|
Bedrooms Total
|
6 |
|
Age
|
31 To 50 Years |
|
Appliances
|
Garage Door Opener Remote(s), Central Vacuum, Dryer, Two Stoves, Washer, Two Refrigerators |
|
Basement Features
|
Apartment In Basement |
|
Basement Type
|
N/a |
|
Construction Style Attachment
|
Detached |
|
Cooling Type
|
Central Air Conditioning |
|
Exterior Finish
|
Brick, Brick Facing |
|
Fire Protection
|
Monitored Alarm |
|
Fireplace Present
|
Yes |
|
Flooring Type
|
Vinyl, Hardwood |
|
Foundation Type
|
Concrete |
|
Heating Fuel
|
Natural Gas |
|
Heating Type
|
Forced Air |
|
Stories Total
|
2 |
|
Size Interior
|
2,500 - 3,000 Ft2 |
|
Type
|
House |
|
Utility Water
|
Municipal Water |
Parking
|
Attached Garage
|
|
|
No Garage
|
|
Land
|
Acreage
|
No |
|
Sewer
|
Sanitary Sewer |
|
Size Depth
|
100 Ft ,3 In |
|
Size Frontage
|
30 Ft ,1 In |
|
Size Irregular
|
30.1 X 100.3 Ft |
|
Size Total Text
|
30.1 X 100.3 Ft|under 1/2 Acre |
Rooms
| Level |
Type |
Length |
Width |
Dimensions |
|
Second Level |
Primary Bedroom |
4.9 m |
6.4 m |
4.9 m x 6.4 m |
|
Second Level |
Bedroom 2 |
3.07 m |
2.77 m |
3.07 m x 2.77 m |
|
Second Level |
Bedroom 3 |
3.38 m |
3.43 m |
3.38 m x 3.43 m |
|
Basement |
Kitchen |
5.64 m |
2.44 m |
5.64 m x 2.44 m |
|
Basement |
Bedroom 5 |
3.5 m |
3.2 m |
3.5 m x 3.2 m |
|
Basement |
Bedroom |
3.05 m |
2.44 m |
3.05 m x 2.44 m |
|
Main Level |
Living Room |
3.4 m |
4.27 m |
3.4 m x 4.27 m |
|
Main Level |
Dining Room |
3.71 m |
3.4 m |
3.71 m x 3.4 m |
|
Main Level |
Kitchen |
3.38 m |
4.88 m |
3.38 m x 4.88 m |
|
In Between |
Bedroom 4 |
5.03 m |
5.33 m |
5.03 m x 5.33 m |
Utilities
https://www.realtor.ca/real-estate/28036684/141-ponymeadow-terrace-e-toronto-highland-creek-highland-creek

