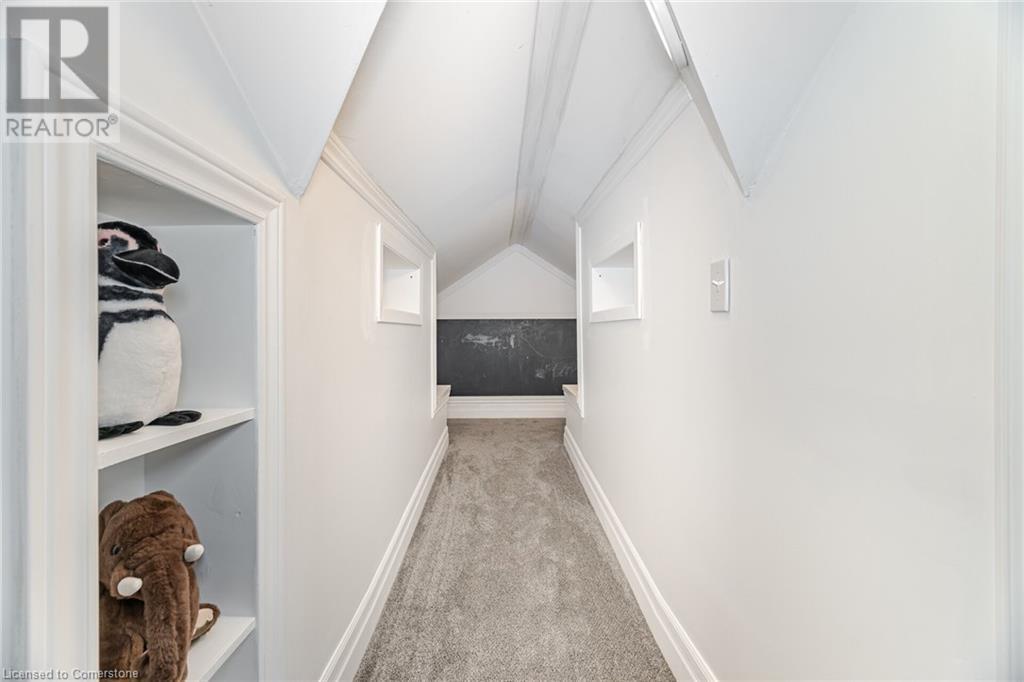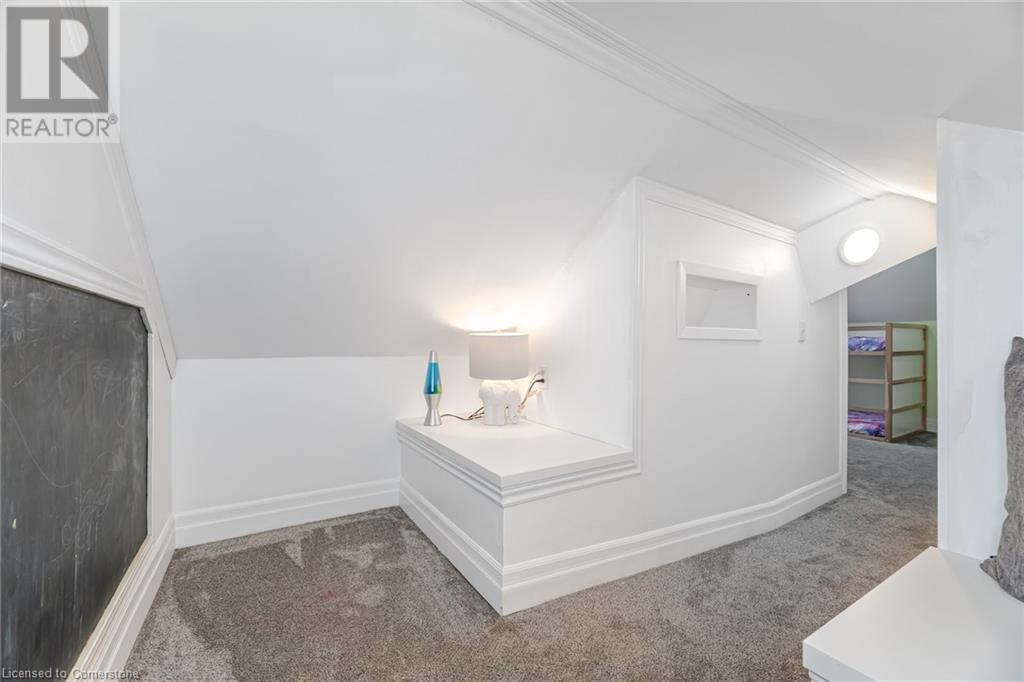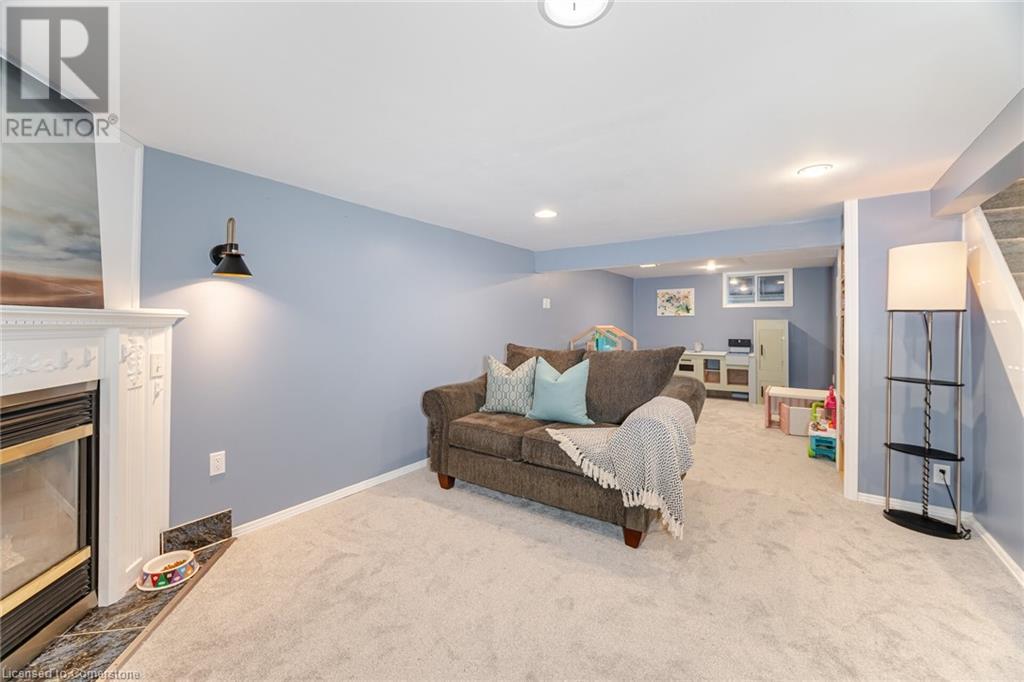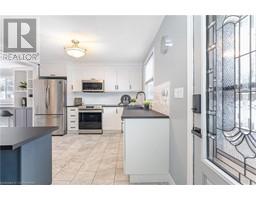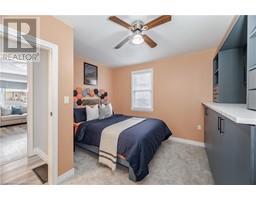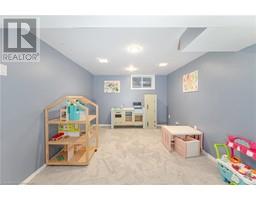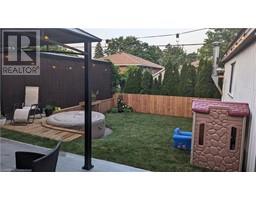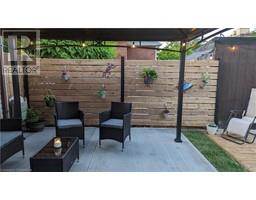$599,900
141 Ninth Ave. is the one for you! This is your 3 bed, 2 bath family home with finished basement & detached garage. Situated near transit, schools, shopping and major highways all your needs are close-by. Sitting on a large 40'x 116' lot this home is ideal for a growing family. With recently renovated kitchens and bathrooms all you need to do is move in. This bright & spacious home features a main floor primary bedroom and 3 piece bathroom. The second floor has two generous bedrooms. One bedroom features a bonus space perfect for a childrens reading nook or secret room! The basement is warm and dry with a four piece bathroom, new carpet and gas fireplace. The basement also features +200sqft of storage space. The detached garage can be converted to a shop or cave. Or take advantage of the garage for another dwelling unit. This home is the one for anyone looking for their first home or a home with income potential. AC 2018. Furnace 2023. Water Tank and Softener 2023. Front Porch 2025. Appliances 2021 (id:47351)
Open House
This property has open houses!
2:00 pm
Ends at:4:00 pm
2:00 pm
Ends at:4:00 pm
Property Details
| MLS® Number | 40689992 |
| Property Type | Single Family |
| AmenitiesNearBy | Airport, Golf Nearby, Hospital, Park, Place Of Worship, Playground, Public Transit, Schools, Shopping |
| EquipmentType | Furnace, Rental Water Softener, Water Heater |
| ParkingSpaceTotal | 4 |
| RentalEquipmentType | Furnace, Rental Water Softener, Water Heater |
| Structure | Porch |
Building
| BathroomTotal | 2 |
| BedroomsAboveGround | 3 |
| BedroomsTotal | 3 |
| Appliances | Dishwasher, Dryer, Refrigerator, Stove, Water Meter, Water Softener, Washer, Microwave Built-in, Hood Fan, Window Coverings, Hot Tub |
| BasementDevelopment | Partially Finished |
| BasementType | Full (partially Finished) |
| ConstructedDate | 1940 |
| ConstructionStyleAttachment | Detached |
| CoolingType | Central Air Conditioning |
| ExteriorFinish | Vinyl Siding |
| FireplacePresent | Yes |
| FireplaceTotal | 1 |
| Fixture | Ceiling Fans |
| FoundationType | Poured Concrete |
| HeatingFuel | Natural Gas |
| HeatingType | Forced Air |
| StoriesTotal | 2 |
| SizeInterior | 1788 Sqft |
| Type | House |
| UtilityWater | Municipal Water |
Parking
| Detached Garage |
Land
| AccessType | Road Access, Highway Access, Highway Nearby |
| Acreage | No |
| LandAmenities | Airport, Golf Nearby, Hospital, Park, Place Of Worship, Playground, Public Transit, Schools, Shopping |
| Sewer | Municipal Sewage System |
| SizeDepth | 116 Ft |
| SizeFrontage | 40 Ft |
| SizeTotalText | Under 1/2 Acre |
| ZoningDescription | R2b |
Rooms
| Level | Type | Length | Width | Dimensions |
|---|---|---|---|---|
| Second Level | Bedroom | 12'11'' x 11'10'' | ||
| Second Level | Bedroom | 11'8'' x 11'3'' | ||
| Basement | 4pc Bathroom | 5'4'' x 7'6'' | ||
| Basement | Storage | 17'7'' x 11'11'' | ||
| Basement | Recreation Room | 10'2'' x 13'8'' | ||
| Basement | Family Room | 12'1'' x 14'3'' | ||
| Main Level | 3pc Bathroom | 6'5'' x 8'9'' | ||
| Main Level | Primary Bedroom | 12'3'' x 12'11'' | ||
| Main Level | Living Room | 11'9'' x 14'8'' | ||
| Main Level | Dining Room | 8'6'' x 11'11'' | ||
| Main Level | Kitchen | 13'0'' x 11'8'' |
https://www.realtor.ca/real-estate/27798833/141-ninth-avenue-kitchener































