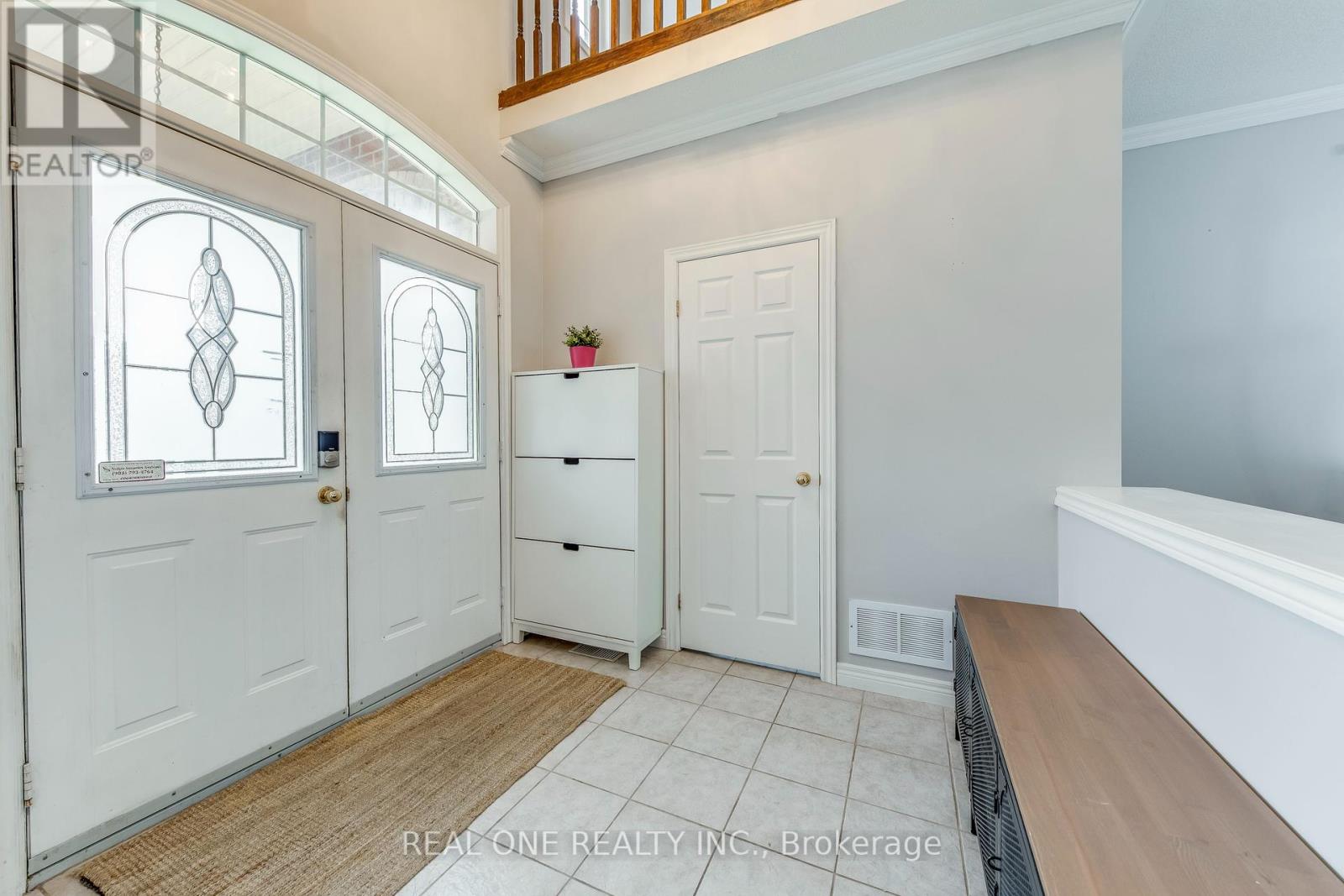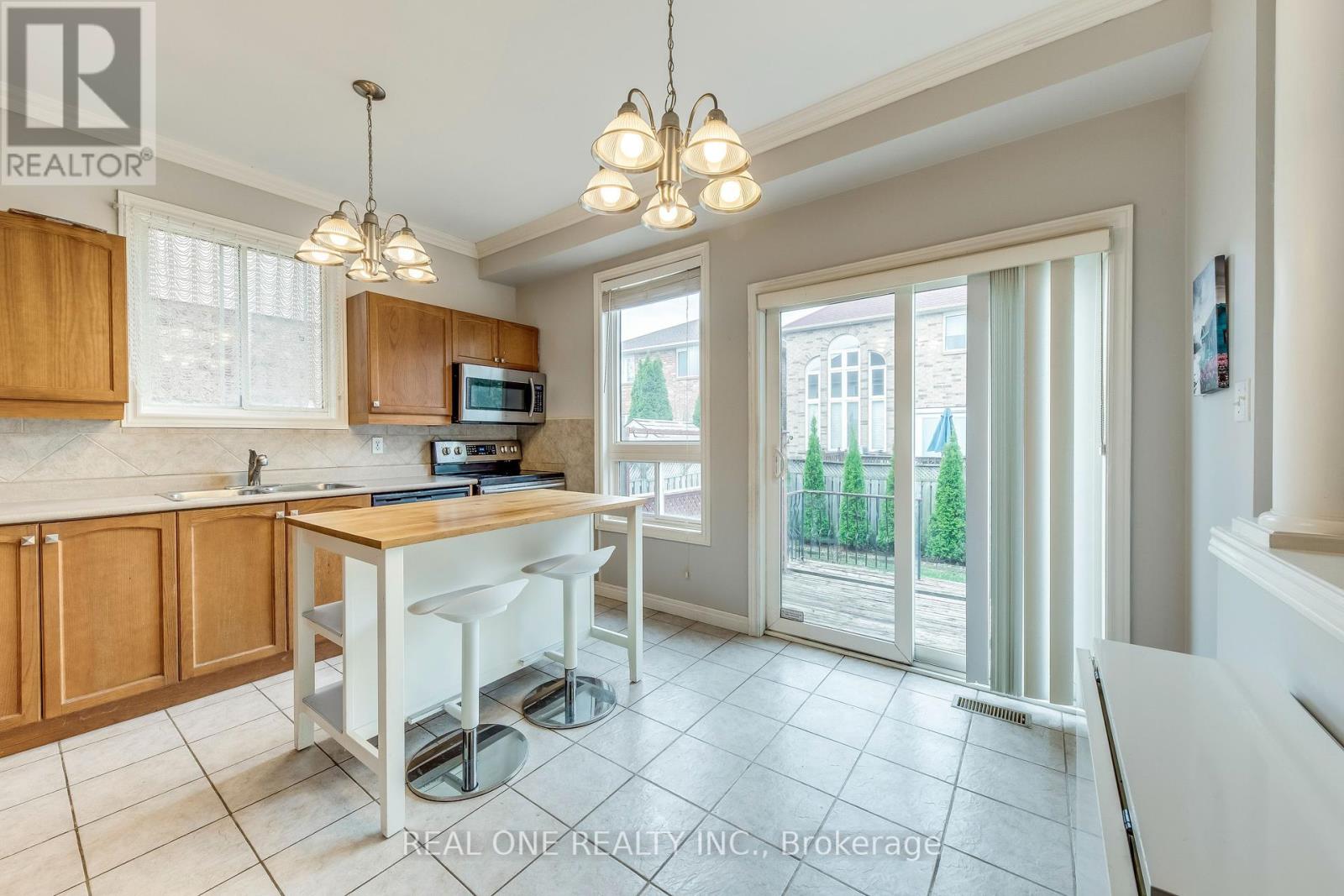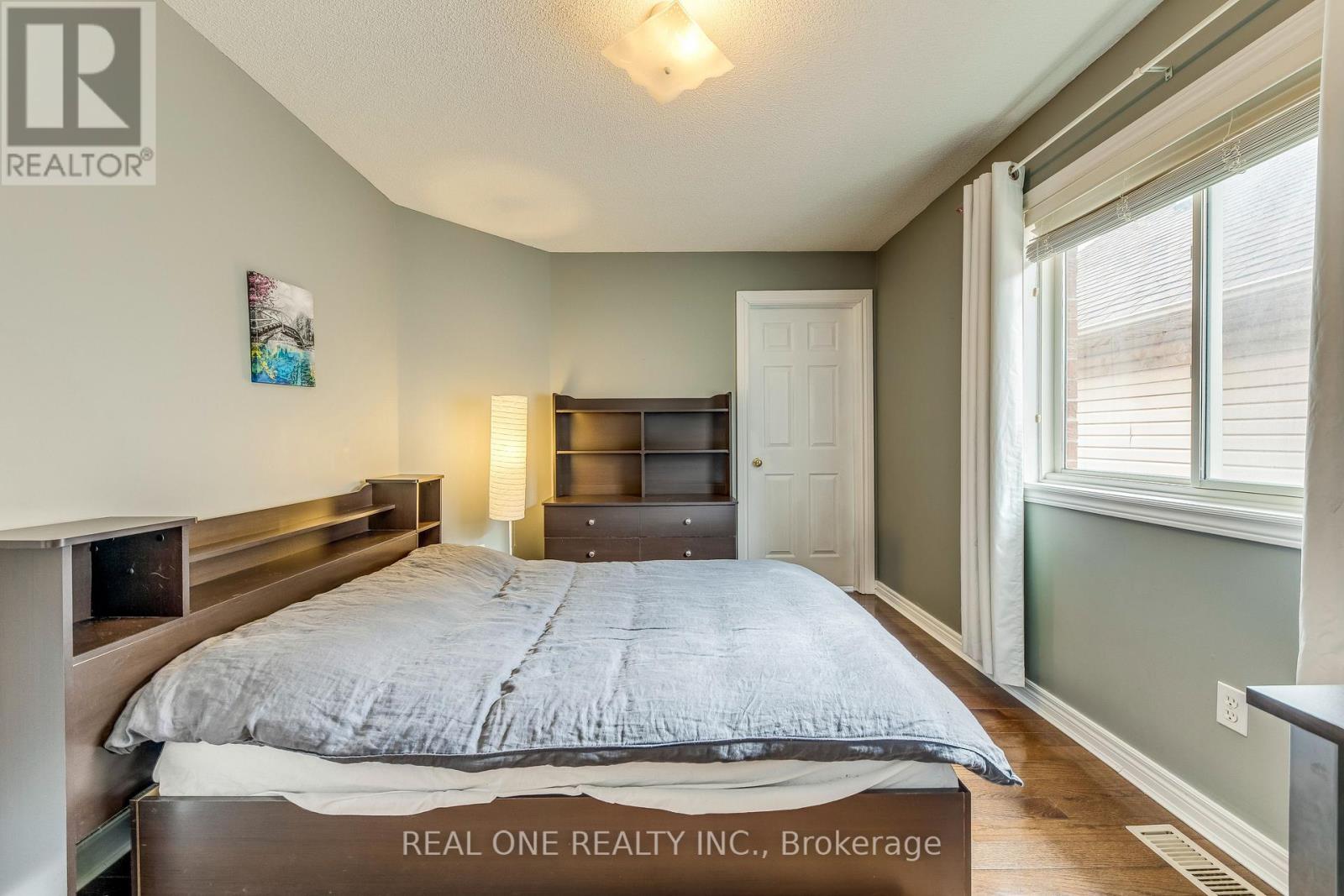3 Bedroom
3 Bathroom
2,000 - 2,500 ft2
Fireplace
Central Air Conditioning
Forced Air
$4,000 Monthly
Well Maintained detached house in Oakville's desirable Westoak Trails Community. 3 spacious bedrooms on 2nd floor. open concept kitchen with stainless steel appliances, cozy family room with fireplace, hardwood floor throughout! Recently replaced A/C and furnace, Mature kid-friendly Neighborhood close to high rank schools, shops and transits, Walk To Westoak Trails And Parks. Ideal home for families seeking high quality education, outdoor activities and convenient commutes. (id:47351)
Property Details
|
MLS® Number
|
W12083474 |
|
Property Type
|
Single Family |
|
Community Name
|
1022 - WT West Oak Trails |
|
Features
|
Carpet Free |
|
Parking Space Total
|
3 |
Building
|
Bathroom Total
|
3 |
|
Bedrooms Above Ground
|
3 |
|
Bedrooms Total
|
3 |
|
Appliances
|
Central Vacuum, Dishwasher, Dryer, Furniture, Microwave, Stove, Washer, Window Coverings, Refrigerator |
|
Basement Type
|
Full |
|
Construction Style Attachment
|
Detached |
|
Cooling Type
|
Central Air Conditioning |
|
Exterior Finish
|
Brick |
|
Fireplace Present
|
Yes |
|
Foundation Type
|
Concrete |
|
Half Bath Total
|
1 |
|
Heating Fuel
|
Natural Gas |
|
Heating Type
|
Forced Air |
|
Stories Total
|
2 |
|
Size Interior
|
2,000 - 2,500 Ft2 |
|
Type
|
House |
|
Utility Water
|
Municipal Water |
Parking
Land
|
Acreage
|
No |
|
Sewer
|
Sanitary Sewer |
|
Size Depth
|
86 Ft ,10 In |
|
Size Frontage
|
37 Ft ,1 In |
|
Size Irregular
|
37.1 X 86.9 Ft |
|
Size Total Text
|
37.1 X 86.9 Ft |
Rooms
| Level |
Type |
Length |
Width |
Dimensions |
|
Second Level |
Bedroom |
5.9 m |
3.71 m |
5.9 m x 3.71 m |
|
Second Level |
Bedroom 2 |
4.6 m |
3.4 m |
4.6 m x 3.4 m |
|
Second Level |
Bedroom 3 |
4.01 m |
3.05 m |
4.01 m x 3.05 m |
|
Second Level |
Den |
1.3 m |
1.1 m |
1.3 m x 1.1 m |
|
Ground Level |
Family Room |
4.65 m |
3.68 m |
4.65 m x 3.68 m |
|
Ground Level |
Dining Room |
4.32 m |
3.91 m |
4.32 m x 3.91 m |
|
Ground Level |
Kitchen |
4.14 m |
3.76 m |
4.14 m x 3.76 m |
https://www.realtor.ca/real-estate/28169183/1409-gulledge-trail-oakville-1022-wt-west-oak-trails-1022-wt-west-oak-trails
































































