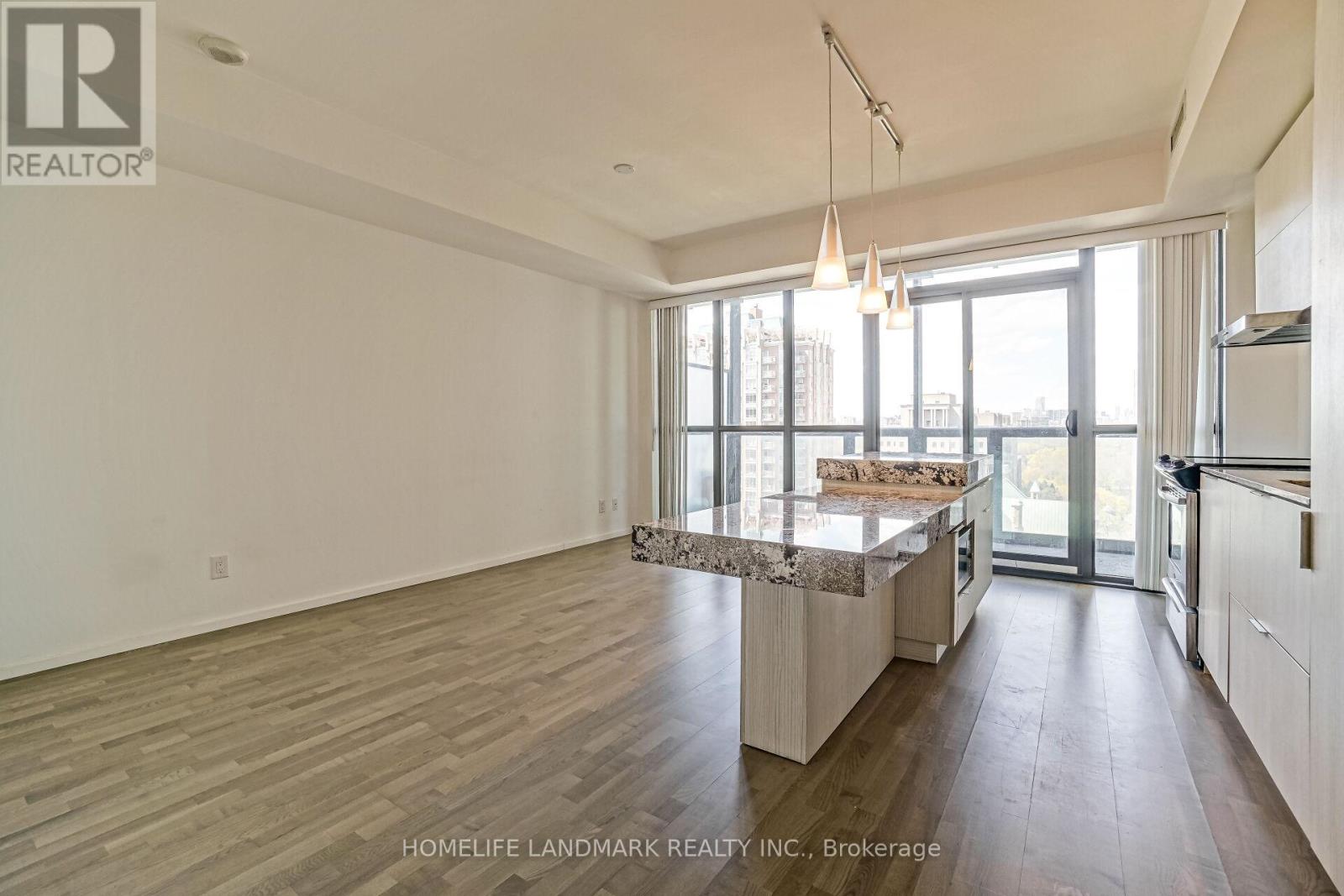1409 - 101 Charles Street E Toronto, Ontario M4Y 1V2
1 Bathroom
Central Air Conditioning
Forced Air
$558,800Maintenance, Common Area Maintenance, Heat, Insurance, Parking, Water
$407.86 Monthly
Maintenance, Common Area Maintenance, Heat, Insurance, Parking, Water
$407.86 MonthlyFantastic Downtown Toronto Location, Step To All Amenities, Walk To Yonge & Bloor Subway Lines / Yorkville Luxurious Shopping / Underground Shopping Concourse / Toronto Metropolitan University formerly Ryerson / U Of T / Hospital District. Bright Luxury Condo With Panoramic Unobstructed City View. Open Concept On 14 Floor. Floor To Ceiling Wall To Wall Windows. European B/I Stainless Steel Appliances, Kitchen Island With Microwave, Quartz Stone Countertops. Large Balcony With Great View. Underground Parking. Also 24 Hour Concierge, Fully Equipped Gym And Visitor Parking. (id:47351)
Property Details
| MLS® Number | C12025036 |
| Property Type | Single Family |
| Community Name | Church-Yonge Corridor |
| Amenities Near By | Hospital, Park, Public Transit, Schools |
| Community Features | Pet Restrictions |
| Features | Balcony, Carpet Free, In Suite Laundry |
| Parking Space Total | 1 |
Building
| Bathroom Total | 1 |
| Amenities | Security/concierge, Exercise Centre, Visitor Parking |
| Appliances | Dishwasher, Dryer, Microwave, Stove, Washer, Refrigerator |
| Cooling Type | Central Air Conditioning |
| Exterior Finish | Concrete |
| Flooring Type | Laminate, Ceramic |
| Heating Fuel | Natural Gas |
| Heating Type | Forced Air |
| Type | Apartment |
Parking
| Underground | |
| Garage |
Land
| Acreage | No |
| Land Amenities | Hospital, Park, Public Transit, Schools |
Rooms
| Level | Type | Length | Width | Dimensions |
|---|---|---|---|---|
| Main Level | Living Room | 5 m | 5 m | 5 m x 5 m |
| Main Level | Dining Room | 5 m | 5 m | 5 m x 5 m |
| Main Level | Kitchen | 5 m | 4.1 m | 5 m x 4.1 m |
| Main Level | Bathroom | Measurements not available |




















