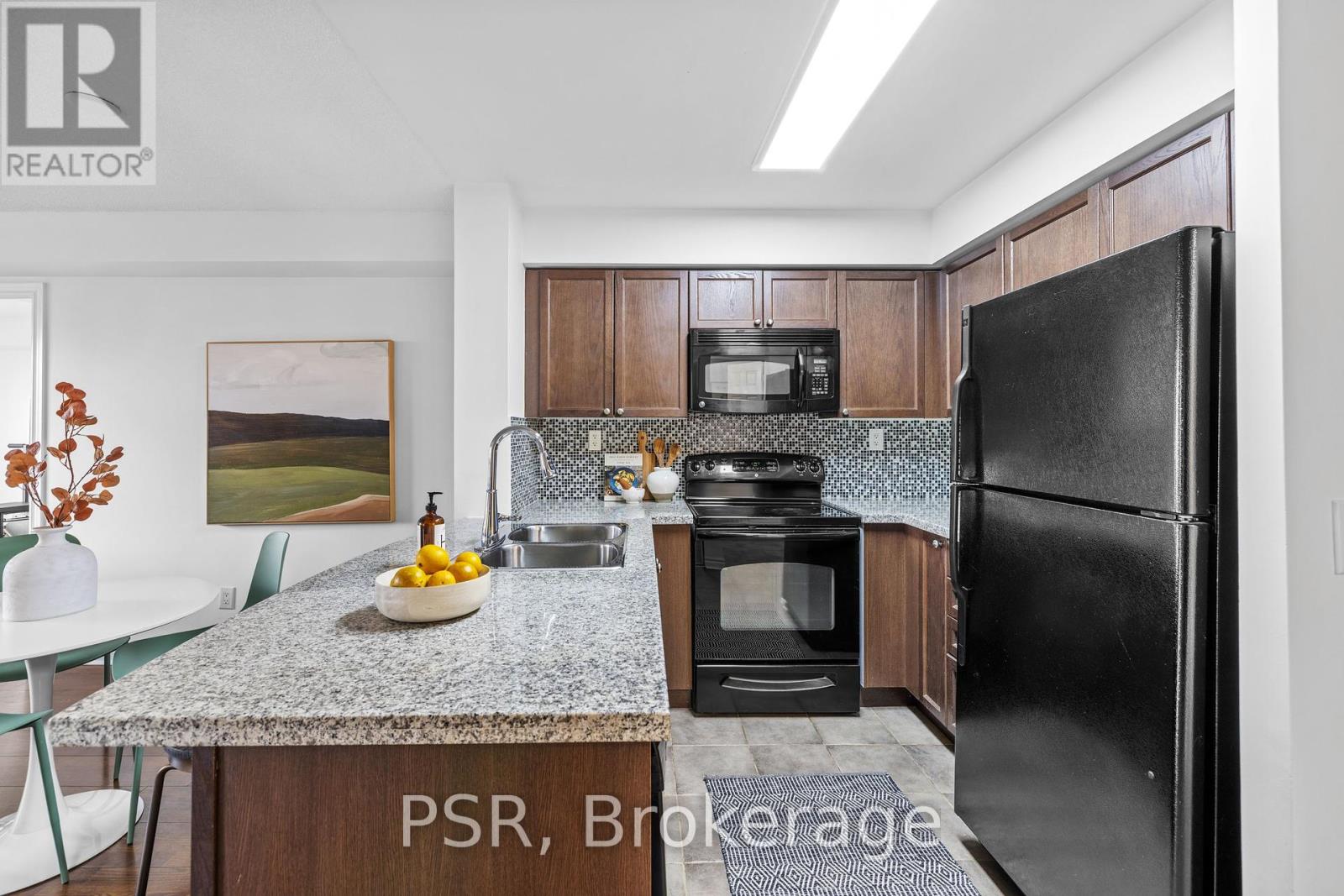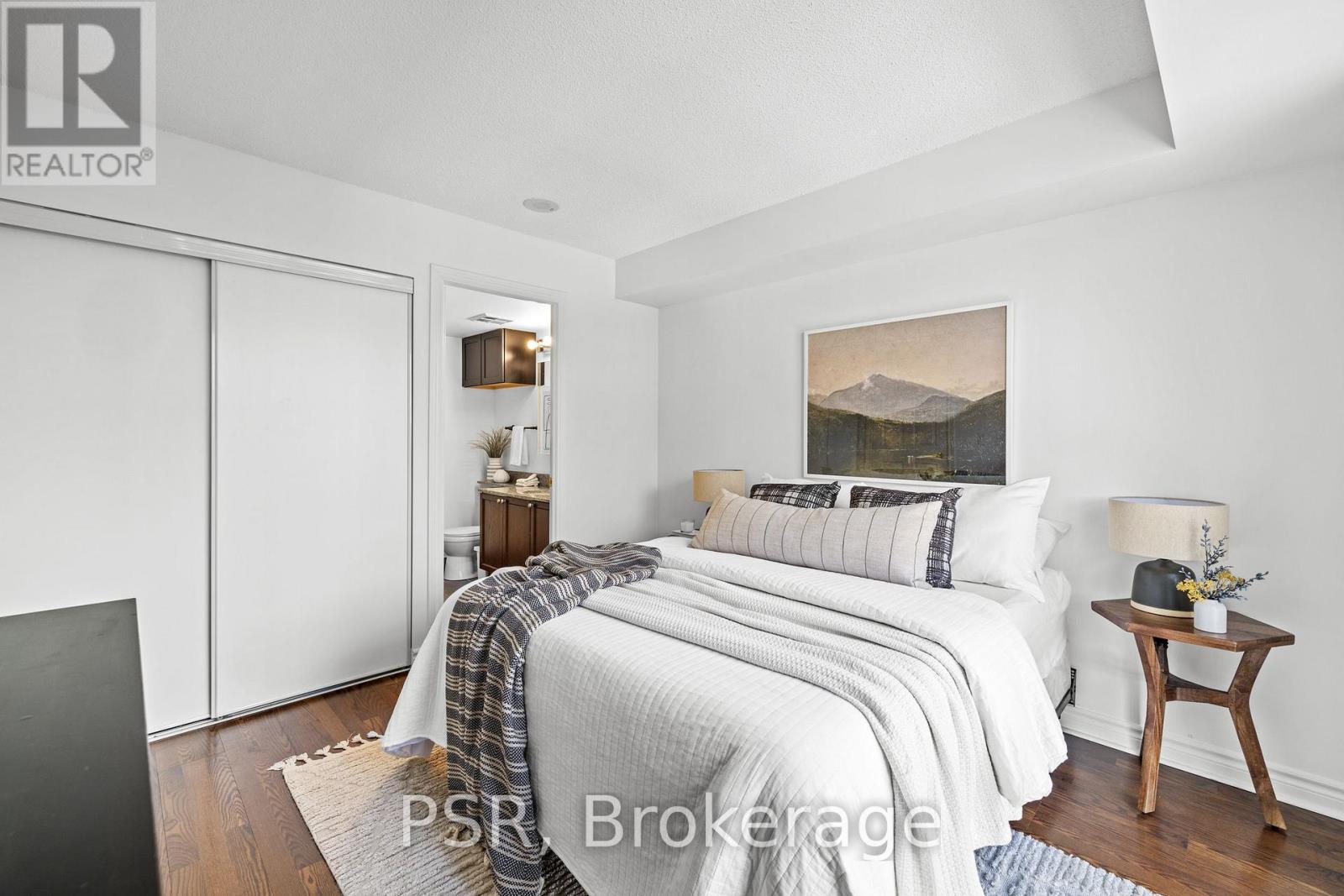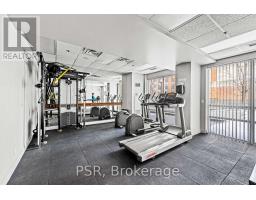1408 - 5 Michael Power Place Toronto, Ontario M9A 0A3
$599,000Maintenance, Heat, Water, Common Area Maintenance, Insurance, Parking
$797.30 Monthly
Maintenance, Heat, Water, Common Area Maintenance, Insurance, Parking
$797.30 MonthlyDiscover This Stunning 2-Bedroom Condo With A Sought-After Split Layout And East Exposure, Perfectly Situated In The Heart Of Islington Village! Bright And Airy With Floor-To-Ceiling Windows, This Unit Features An Open-Concept Living And Dining Area. Enjoy The Added Convenience Of Full-Sized Laundry, A Dedicated Parking Spot, And A Locker For Extra Storage. Ideally Locate, You're Just Minutes From Transit, Including Islington Subway Station, As Well As Major Highways (427/QEW/Gardiner/401). A Short Stroll Takes You To Shops, Parks, Dine-In And Fast Food Restaurants, And More, Offering A Lifestyle Of Unparalleled Convenience. This Well-Maintained Building Boasts A Host of Amenities, Including A Gym, Large Party Room, Visitor Parking, And Recently Renovated Common Areas With Upgraded Hallways, Doors, And Security Systems. Whether You're Looking For Modern Comfort Or A Vibrant Neighbourhood, This Condo Delivers On All Fronts. (id:47351)
Property Details
| MLS® Number | W12025235 |
| Property Type | Single Family |
| Community Name | Islington-City Centre West |
| Community Features | Pet Restrictions |
| Features | Balcony |
| Parking Space Total | 1 |
Building
| Bathroom Total | 2 |
| Bedrooms Above Ground | 2 |
| Bedrooms Total | 2 |
| Amenities | Security/concierge, Exercise Centre, Party Room, Visitor Parking, Storage - Locker |
| Appliances | Window Coverings |
| Exterior Finish | Concrete |
| Flooring Type | Laminate, Tile |
| Heating Fuel | Natural Gas |
| Heating Type | Forced Air |
| Size Interior | 800 - 899 Ft2 |
| Type | Apartment |
Parking
| Underground | |
| Garage |
Land
| Acreage | No |
| Zoning Description | Residential |
Rooms
| Level | Type | Length | Width | Dimensions |
|---|---|---|---|---|
| Flat | Living Room | 3.66 m | 4.72 m | 3.66 m x 4.72 m |
| Flat | Dining Room | 3.66 m | 4.72 m | 3.66 m x 4.72 m |
| Flat | Kitchen | 2.34 m | 2.64 m | 2.34 m x 2.64 m |
| Flat | Primary Bedroom | 3.4 m | 3.4 m | 3.4 m x 3.4 m |
| Flat | Bedroom 2 | 2.87 m | 3.91 m | 2.87 m x 3.91 m |












































