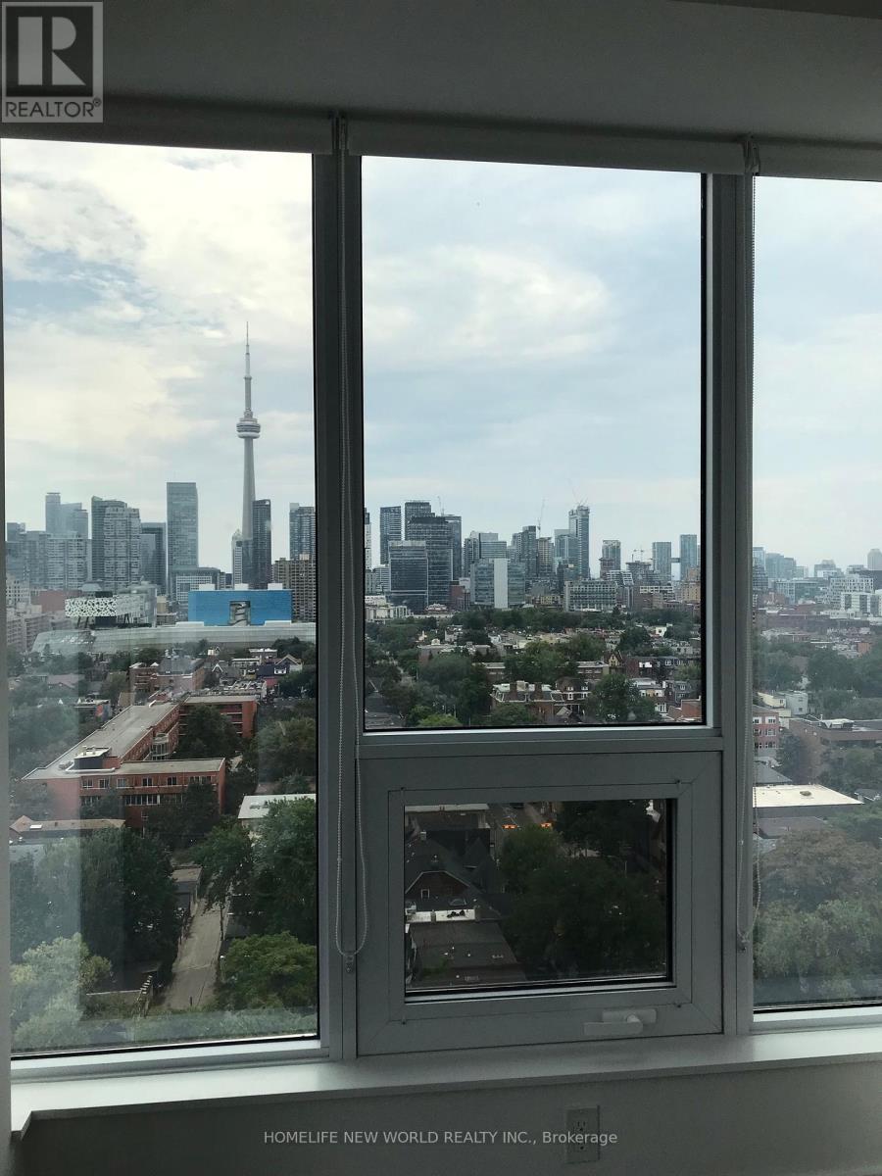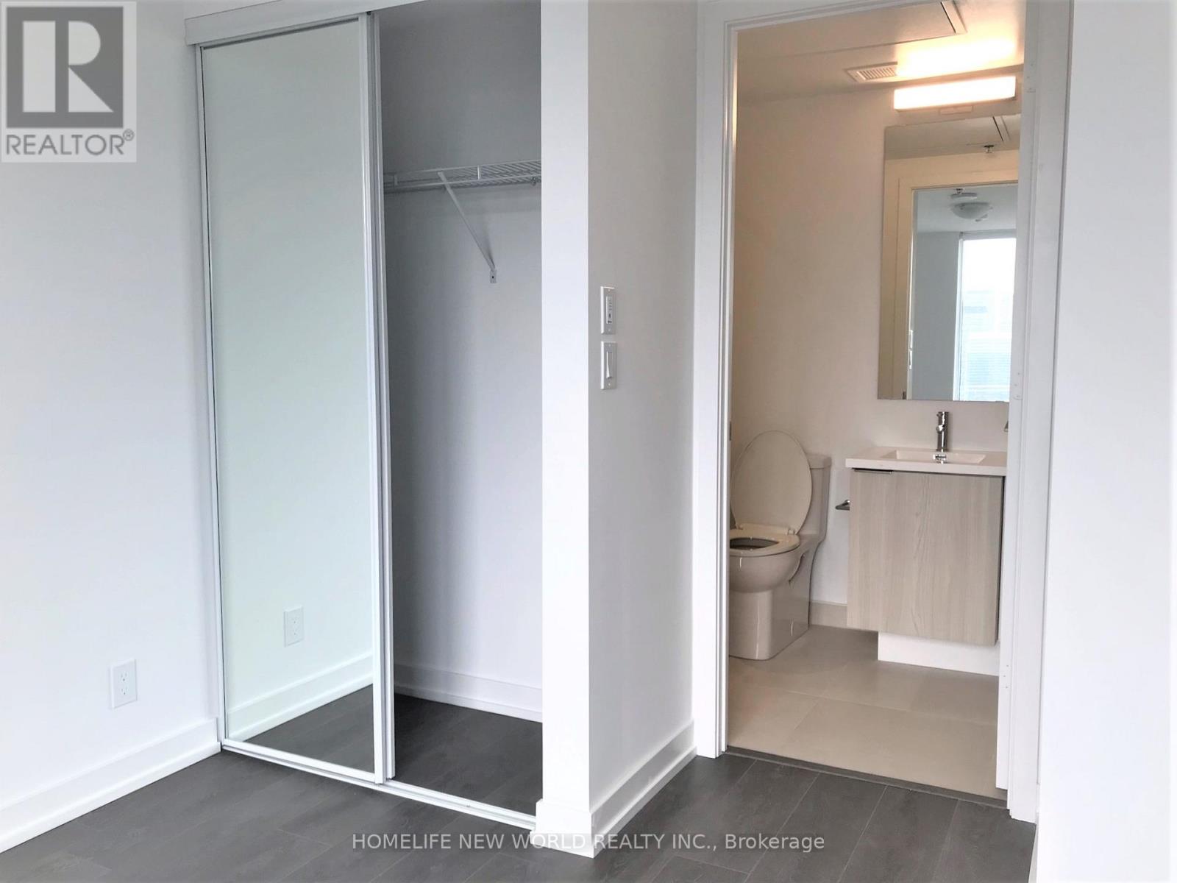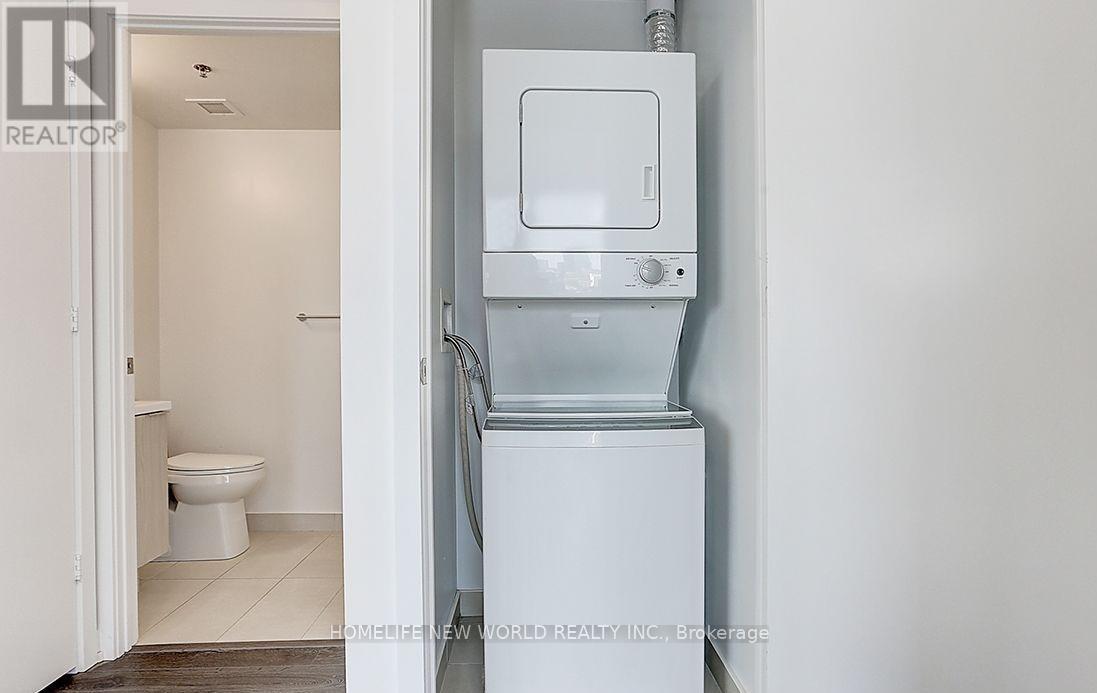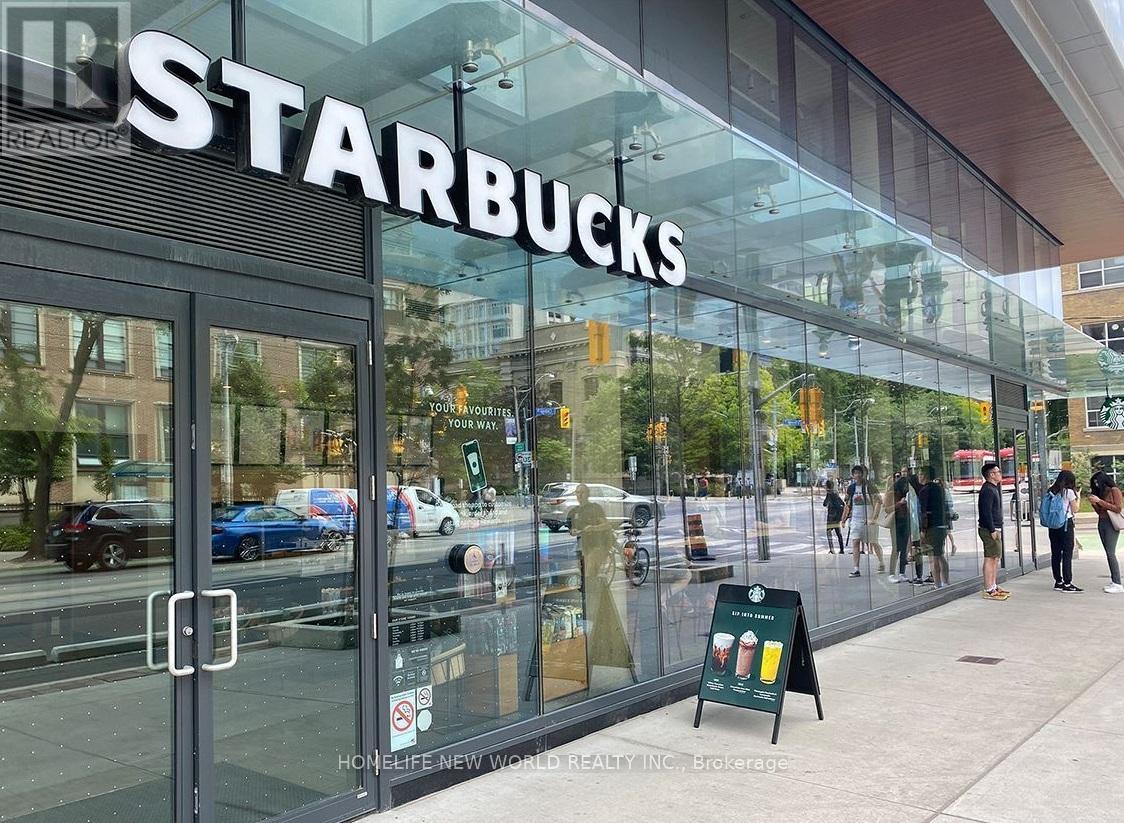1408 - 203 College Street Toronto, Ontario M5T 1P9
2 Bedroom
2 Bathroom
600 - 699 ft2
Central Air Conditioning
Forced Air
$999,000Maintenance, Common Area Maintenance, Water
$669.40 Monthly
Maintenance, Common Area Maintenance, Water
$669.40 MonthlyNewer Theory Condo In The Core Of The University District in Downtown Toronto. Sun Filled Southeast Corner Unit. Steps From U Of T, The Subway, Queens Park, Kensington Market, Ago, Rom, Walking Distance To T&T Supermarket, Starbucks And Streetcars On The Ground Floor, Close To Hart House Theatre, Mattamy Athletic Centre, Robarts Library, Toronto Public Library, Varsity Centre. And So Much More! With Large Span Windows Giving You No Obstacle Downtown Views, Practical Layouts. Laminate Flooring Throughout. (id:47351)
Property Details
| MLS® Number | C12022280 |
| Property Type | Single Family |
| Community Name | Kensington-Chinatown |
| Amenities Near By | Public Transit, Schools |
| Community Features | Pet Restrictions |
| Features | In Suite Laundry |
Building
| Bathroom Total | 2 |
| Bedrooms Above Ground | 2 |
| Bedrooms Total | 2 |
| Age | 0 To 5 Years |
| Amenities | Security/concierge, Exercise Centre, Party Room, Separate Electricity Meters |
| Appliances | Water Meter, Dishwasher, Dryer, Microwave, Stove, Washer, Window Coverings, Refrigerator |
| Cooling Type | Central Air Conditioning |
| Exterior Finish | Concrete |
| Heating Fuel | Natural Gas |
| Heating Type | Forced Air |
| Size Interior | 600 - 699 Ft2 |
| Type | Apartment |
Parking
| No Garage |
Land
| Acreage | No |
| Land Amenities | Public Transit, Schools |
Rooms
| Level | Type | Length | Width | Dimensions |
|---|---|---|---|---|
| Ground Level | Primary Bedroom | 9 m | 9.9 m | 9 m x 9.9 m |
| Ground Level | Bedroom 2 | 7.25 m | 8.25 m | 7.25 m x 8.25 m |
| Ground Level | Dining Room | 11.5 m | 23.5 m | 11.5 m x 23.5 m |
| Ground Level | Living Room | 11.5 m | 23.5 m | 11.5 m x 23.5 m |
| Ground Level | Kitchen | 11.5 m | 23.5 m | 11.5 m x 23.5 m |




















































