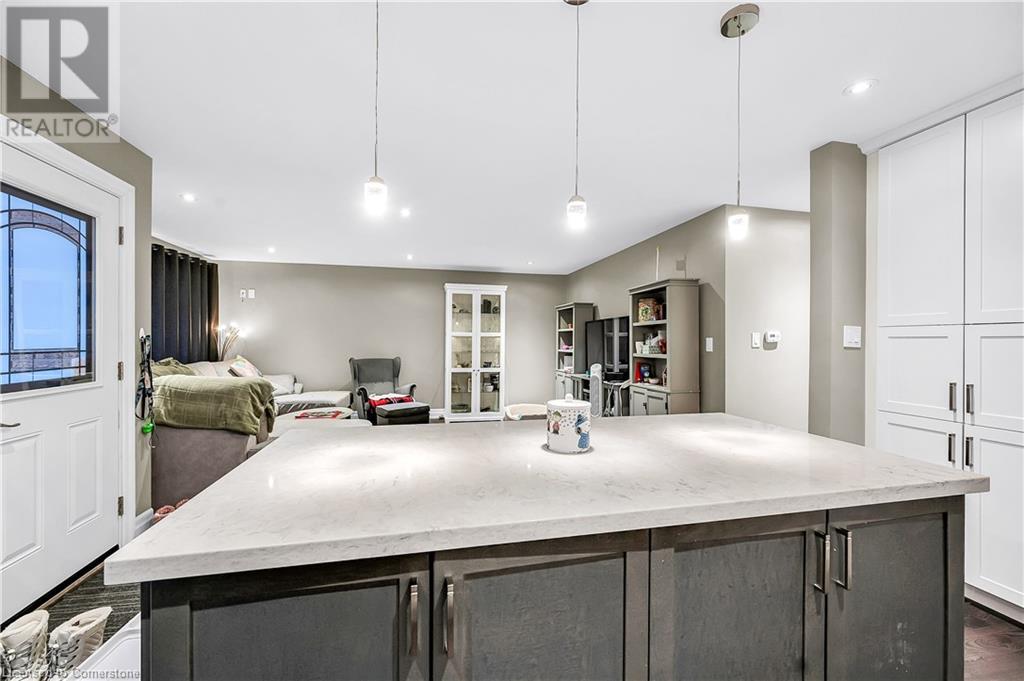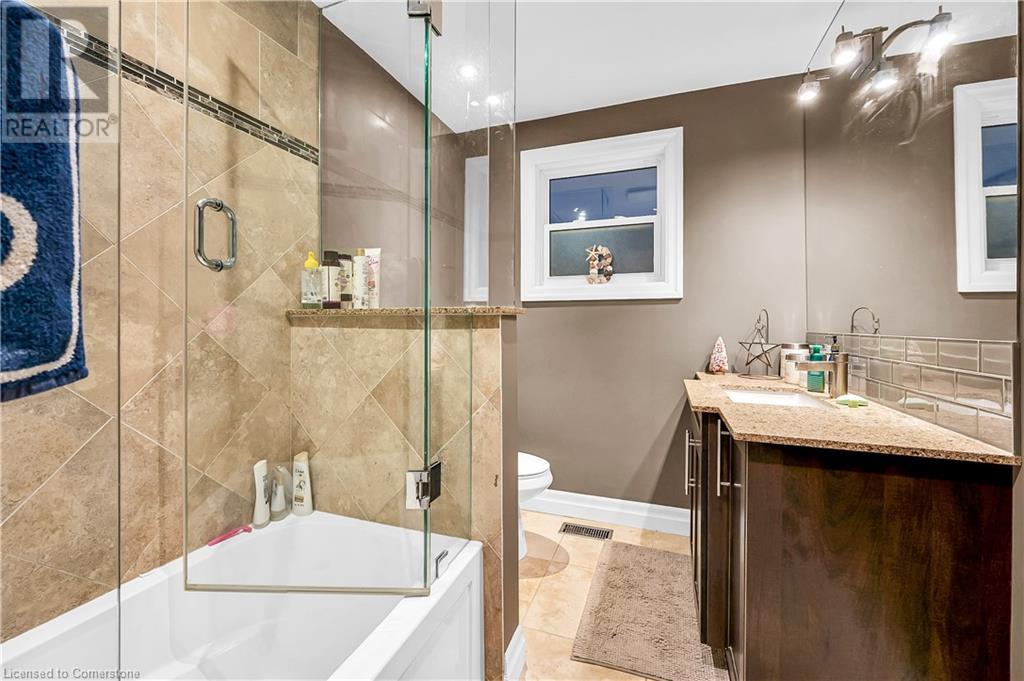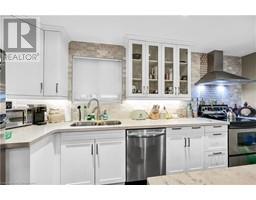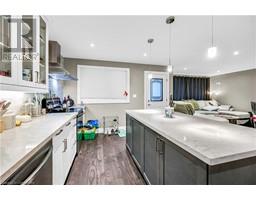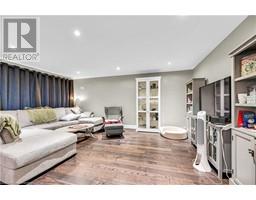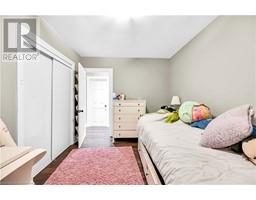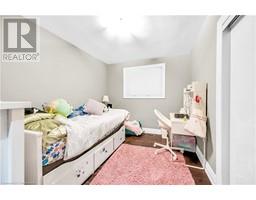3 Bedroom
1 Bathroom
1080 sqft
Bungalow
Central Air Conditioning
Forced Air
$2,800 MonthlyInsurance
This is definitely the one you've been waiting for, fabulous opportunity to move in immediately to this totally upgraded and renovated 3 bedroom/ 1 bathroom custom finished bungalow. Located in the most desirable mature Burlington neighbourhood, the open concept main floor has been professionally renovated and features hardwood floors, a large entertaining kitchen island with quartz counters and an upgraded bath. Tenant will enjoy all snow removal and exterior maintenance done by the owner, private parking for 2 cars, a/c and a quiet mature yard. Shared access to laundry below. walking distance to the shops, schools, public transit and all other amenities. TENANT PAYS 60% OF UTILITIES, 12 MONTH LEASE MINIMUM, RENTAL APPLICATION AND CREDIT CHECK REQUIRED. (id:47351)
Property Details
|
MLS® Number
|
40691747 |
|
Property Type
|
Single Family |
|
AmenitiesNearBy
|
Golf Nearby, Park, Schools |
|
CommunityFeatures
|
Quiet Area, School Bus |
|
EquipmentType
|
Water Heater |
|
Features
|
Paved Driveway |
|
ParkingSpaceTotal
|
2 |
|
RentalEquipmentType
|
Water Heater |
|
Structure
|
Shed |
Building
|
BathroomTotal
|
1 |
|
BedroomsAboveGround
|
3 |
|
BedroomsTotal
|
3 |
|
Appliances
|
Central Vacuum, Dishwasher, Refrigerator, Washer |
|
ArchitecturalStyle
|
Bungalow |
|
BasementDevelopment
|
Finished |
|
BasementType
|
Full (finished) |
|
ConstructedDate
|
1965 |
|
ConstructionStyleAttachment
|
Detached |
|
CoolingType
|
Central Air Conditioning |
|
ExteriorFinish
|
Brick |
|
FireProtection
|
None |
|
FoundationType
|
Poured Concrete |
|
HeatingFuel
|
Natural Gas |
|
HeatingType
|
Forced Air |
|
StoriesTotal
|
1 |
|
SizeInterior
|
1080 Sqft |
|
Type
|
House |
|
UtilityWater
|
Municipal Water |
Parking
Land
|
AccessType
|
Road Access |
|
Acreage
|
No |
|
LandAmenities
|
Golf Nearby, Park, Schools |
|
Sewer
|
Municipal Sewage System |
|
SizeDepth
|
120 Ft |
|
SizeFrontage
|
60 Ft |
|
SizeTotalText
|
Under 1/2 Acre |
|
ZoningDescription
|
R2.3 |
Rooms
| Level |
Type |
Length |
Width |
Dimensions |
|
Basement |
Laundry Room |
|
|
Measurements not available |
|
Main Level |
Bedroom |
|
|
12'0'' x 9'2'' |
|
Main Level |
Bedroom |
|
|
9'3'' x 9'0'' |
|
Main Level |
Primary Bedroom |
|
|
12'0'' x 9'6'' |
|
Main Level |
4pc Bathroom |
|
|
9'0'' x 6'6'' |
|
Main Level |
Living Room |
|
|
17'0'' x 13'0'' |
|
Main Level |
Eat In Kitchen |
|
|
14'0'' x 10'0'' |
https://www.realtor.ca/real-estate/27821103/1407-charles-drive-burlington










