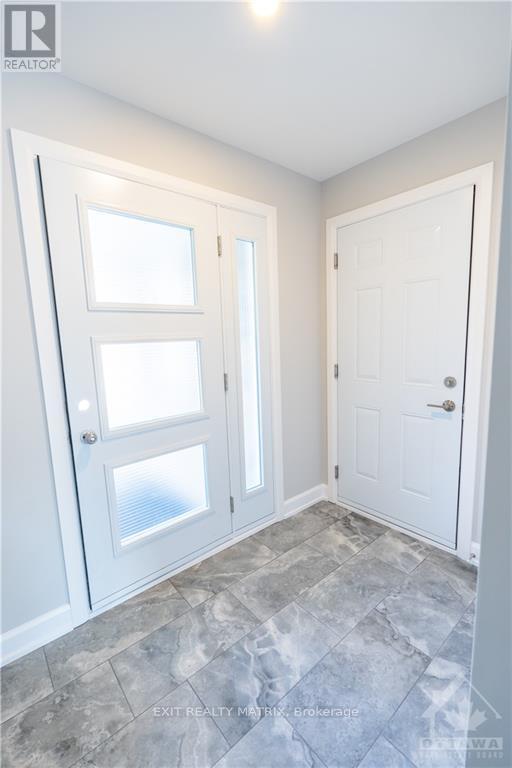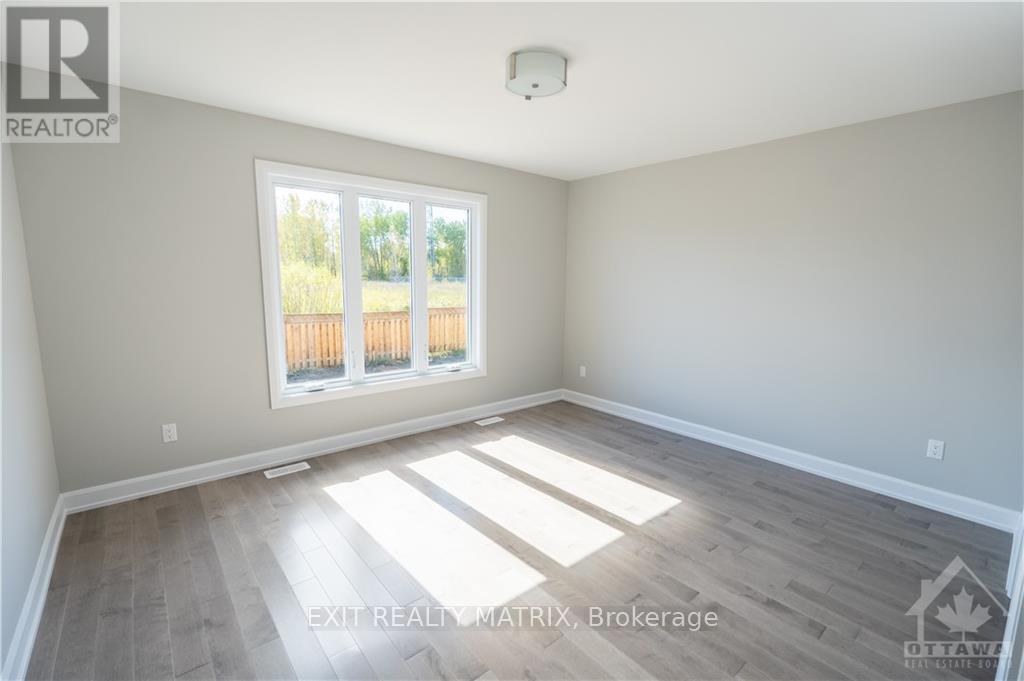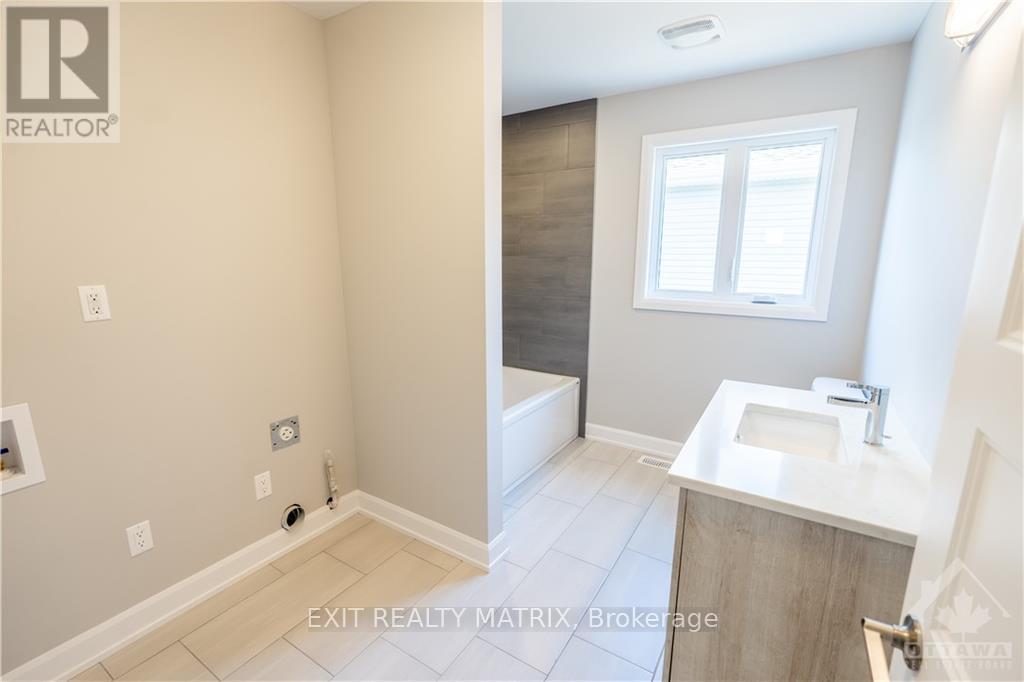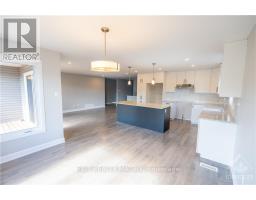3 Bedroom
2 Bathroom
Bungalow
Central Air Conditioning, Air Exchanger
Forced Air
$647,900
***This house/building is not built or is under construction. Images of a similar model are provided.*** The Bianka model is a beautifully designed single-family home that has many great features. The oversize windows allow for natural light to enter each room. The flow between the kitchen, dining room and living room is perfect for families who like to host dinners and gatherings. The separate area for the 3 bedrooms allows for more privacy and tranquility. The large ensuite and walk-in closet in the primary bedroom are a definite asset to this model. Finishes included are hardwood flooring throughout, custom tiled and glass shower in ensuite and quartz countertops in kitchen and both bathrooms, just to name a few. Landscaping includes paved driveway, sodded front yard and seeded rear yard. Contact your realtor today for more information. ***Pictures are from a previous build and may not reflect the same house orientation, colors, fixtures, finishes*** (id:47351)
Property Details
|
MLS® Number
|
X9515641 |
|
Property Type
|
Single Family |
|
Neigbourhood
|
Riverdale |
|
Community Name
|
717 - Cornwall |
|
Features
|
Cul-de-sac |
|
Parking Space Total
|
3 |
Building
|
Bathroom Total
|
2 |
|
Bedrooms Above Ground
|
3 |
|
Bedrooms Total
|
3 |
|
Appliances
|
Water Heater, Hood Fan |
|
Architectural Style
|
Bungalow |
|
Basement Development
|
Unfinished |
|
Basement Type
|
Full (unfinished) |
|
Construction Style Attachment
|
Detached |
|
Cooling Type
|
Central Air Conditioning, Air Exchanger |
|
Exterior Finish
|
Vinyl Siding, Stone |
|
Foundation Type
|
Concrete |
|
Heating Fuel
|
Natural Gas |
|
Heating Type
|
Forced Air |
|
Stories Total
|
1 |
|
Type
|
House |
|
Utility Water
|
Municipal Water |
Parking
Land
|
Acreage
|
No |
|
Sewer
|
Sanitary Sewer |
|
Size Depth
|
99 Ft ,11 In |
|
Size Frontage
|
50 Ft |
|
Size Irregular
|
50 X 99.96 Ft ; 0 |
|
Size Total Text
|
50 X 99.96 Ft ; 0 |
|
Zoning Description
|
Residential |
Rooms
| Level |
Type |
Length |
Width |
Dimensions |
|
Main Level |
Kitchen |
4.11 m |
3.35 m |
4.11 m x 3.35 m |
|
Main Level |
Dining Room |
3.58 m |
3.25 m |
3.58 m x 3.25 m |
|
Main Level |
Living Room |
3.65 m |
4.26 m |
3.65 m x 4.26 m |
|
Main Level |
Primary Bedroom |
4.16 m |
3.55 m |
4.16 m x 3.55 m |
|
Main Level |
Bedroom |
3.04 m |
2.89 m |
3.04 m x 2.89 m |
|
Main Level |
Bedroom |
3.4 m |
2.89 m |
3.4 m x 2.89 m |
|
Main Level |
Bathroom |
3.65 m |
1.52 m |
3.65 m x 1.52 m |
|
Main Level |
Bathroom |
3.12 m |
2.43 m |
3.12 m x 2.43 m |
|
Main Level |
Laundry Room |
0.91 m |
1.52 m |
0.91 m x 1.52 m |
https://www.realtor.ca/real-estate/26963757/1405-caroline-court-cornwall-717-cornwall






























