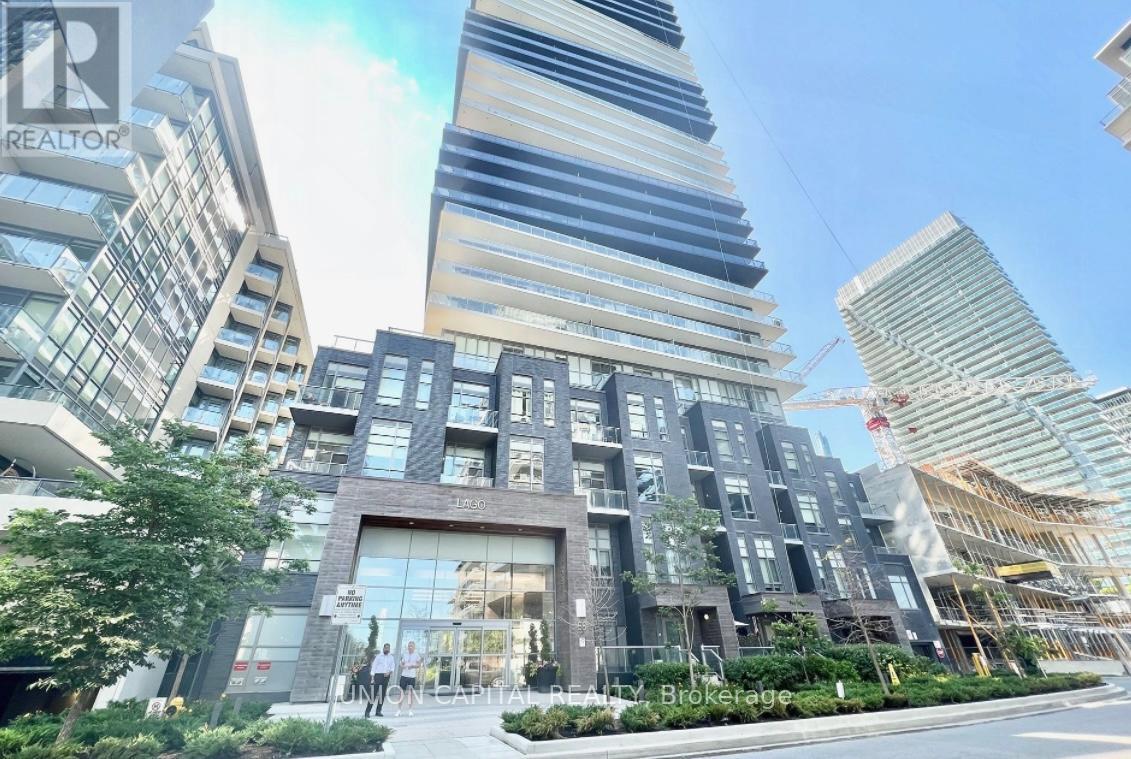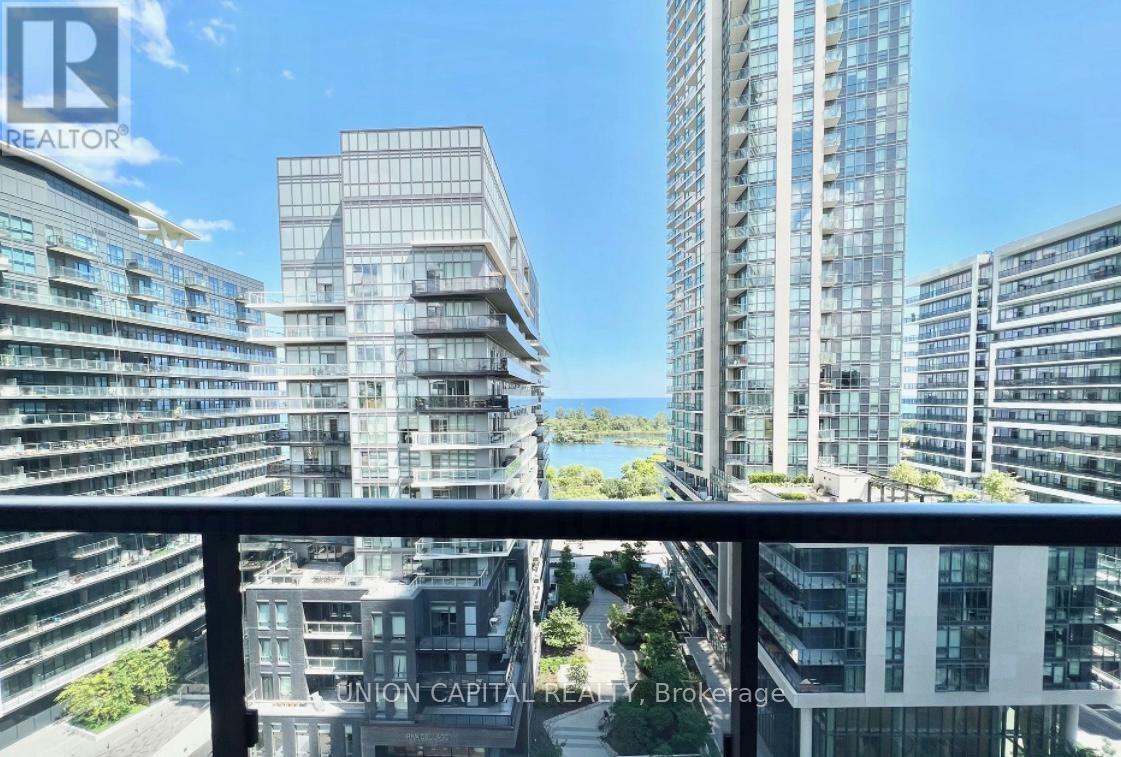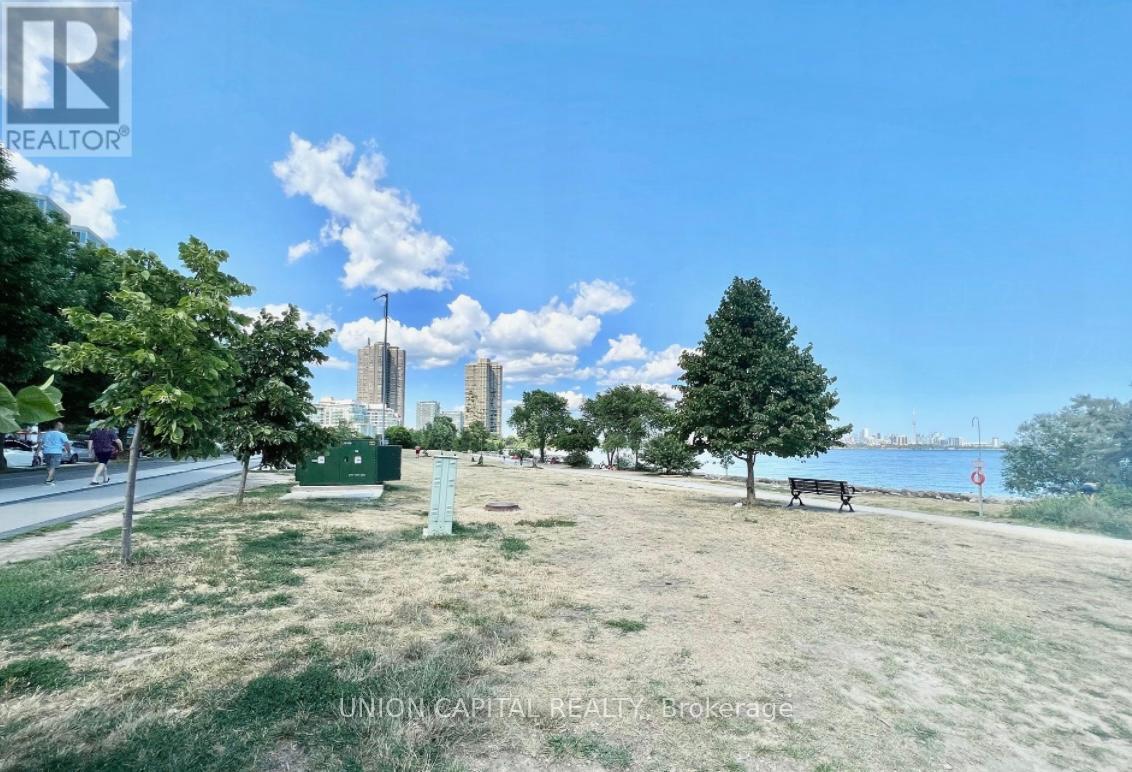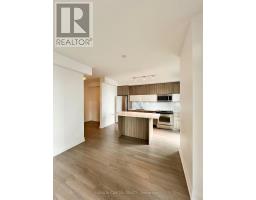3 Bedroom
1 Bathroom
700 - 799 ft2
Central Air Conditioning
Forced Air
$3,000 Monthly
Elegant Waterfront Corner Unit With 2 Bedrooms + Den And Breathtaking Lake Views! Comes With Parking And A Locker. Boasting Four Walk-Outs To A Generous 300 Sq. Ft. Wraparound Balcony, This Unit Features 9-Ft Ceilings And Expansive Floor-To-Ceiling Windows. The Sleek Open-Concept Kitchen Includes Granite Countertops, Stainless Steel Appliances, And A Spacious Center Island. Stylish Wide-Plank Laminate Flooring Throughout. Prime Location Just Steps From The Lake, Waterfront Trails, Humber Bay, Dining, And Public Transit. Easy Commute With An Express Bus To Downtown And Quick Access To The Gardiner, QEW, And 427. Enjoy Top-Tier Amenities Like A Pool, Gym, Party Room, Visitor Parking, And More! (id:47351)
Property Details
|
MLS® Number
|
W12080001 |
|
Property Type
|
Single Family |
|
Community Name
|
Mimico |
|
Community Features
|
Pet Restrictions |
|
Features
|
Balcony |
|
Parking Space Total
|
1 |
Building
|
Bathroom Total
|
1 |
|
Bedrooms Above Ground
|
2 |
|
Bedrooms Below Ground
|
1 |
|
Bedrooms Total
|
3 |
|
Amenities
|
Storage - Locker |
|
Cooling Type
|
Central Air Conditioning |
|
Exterior Finish
|
Concrete |
|
Flooring Type
|
Laminate |
|
Heating Fuel
|
Natural Gas |
|
Heating Type
|
Forced Air |
|
Size Interior
|
700 - 799 Ft2 |
|
Type
|
Apartment |
Parking
Land
Rooms
| Level |
Type |
Length |
Width |
Dimensions |
|
Main Level |
Living Room |
4.45 m |
3.59 m |
4.45 m x 3.59 m |
|
Main Level |
Dining Room |
4.45 m |
3.59 m |
4.45 m x 3.59 m |
|
Main Level |
Kitchen |
3.69 m |
2.13 m |
3.69 m x 2.13 m |
|
Main Level |
Primary Bedroom |
3.04 m |
3.04 m |
3.04 m x 3.04 m |
|
Main Level |
Bedroom 2 |
3.04 m |
2.89 m |
3.04 m x 2.89 m |
|
Main Level |
Den |
2.22 m |
1.82 m |
2.22 m x 1.82 m |
https://www.realtor.ca/real-estate/28161717/1404-56-annie-craig-drive-toronto-mimico-mimico




















































