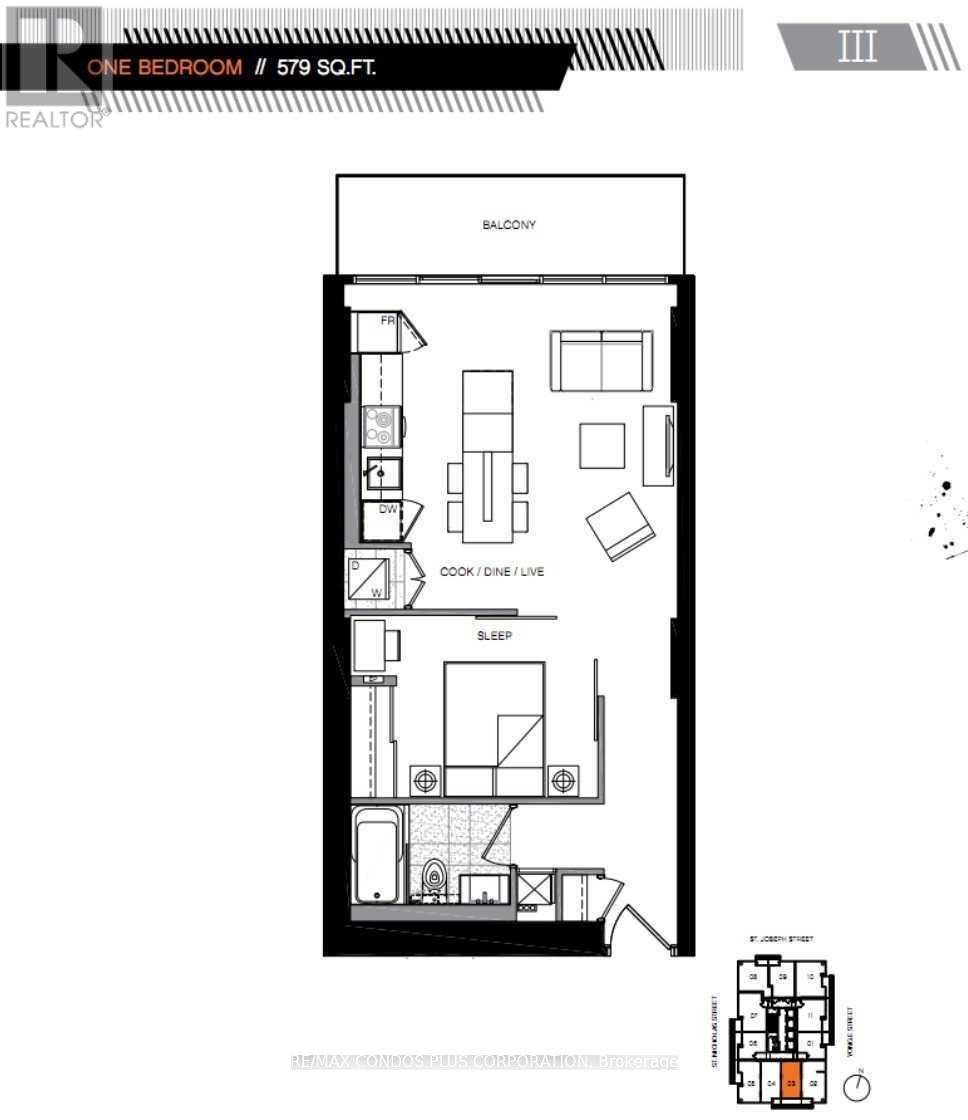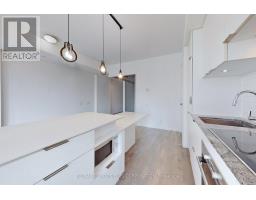1 Bedroom
1 Bathroom
500 - 599 ft2
Central Air Conditioning
Forced Air
$2,350 Monthly
Prime downtown living at Bay & Bloor in the iconic "Five Condos", just steps from U of T, TMU, subway stations, restaurants, shops, parks, and more. This well-designed 1-bedroom suite offers 579 sq. ft. of interior space with an open-concept layout, 9-ft smooth ceilings, and engineered wood flooring throughout. Enjoy spectacular south-facing city views from a huge private balcony, offering CN Tower and lake sightlines. The sleek kitchen features integrated Miele appliances, stone countertops, and an oversized center island, combining functionality with upscale design. Building amenities include a gym, piano bar, cocktail lounge, party room, rooftop garden with BBQs, and 24-hour concierge for ultimate convenience and comfort. Move in Avaialbe 06/02/2025 (id:47351)
Property Details
|
MLS® Number
|
C12078505 |
|
Property Type
|
Single Family |
|
Neigbourhood
|
University—Rosedale |
|
Community Name
|
Bay Street Corridor |
|
Amenities Near By
|
Hospital, Park, Public Transit, Schools |
|
Community Features
|
Pets Not Allowed, Community Centre |
|
Features
|
Balcony, Carpet Free, In Suite Laundry |
Building
|
Bathroom Total
|
1 |
|
Bedrooms Above Ground
|
1 |
|
Bedrooms Total
|
1 |
|
Amenities
|
Security/concierge, Exercise Centre, Party Room, Sauna |
|
Appliances
|
Oven - Built-in, Cooktop, Dishwasher, Dryer, Microwave, Oven, Washer, Refrigerator |
|
Cooling Type
|
Central Air Conditioning |
|
Exterior Finish
|
Concrete |
|
Flooring Type
|
Laminate |
|
Heating Fuel
|
Natural Gas |
|
Heating Type
|
Forced Air |
|
Size Interior
|
500 - 599 Ft2 |
|
Type
|
Apartment |
Parking
Land
|
Acreage
|
No |
|
Land Amenities
|
Hospital, Park, Public Transit, Schools |
Rooms
| Level |
Type |
Length |
Width |
Dimensions |
|
Flat |
Living Room |
4.91 m |
4.82 m |
4.91 m x 4.82 m |
|
Flat |
Dining Room |
4.91 m |
4.82 m |
4.91 m x 4.82 m |
|
Flat |
Kitchen |
5 m |
4.82 m |
5 m x 4.82 m |
|
Flat |
Primary Bedroom |
3.05 m |
2.77 m |
3.05 m x 2.77 m |
https://www.realtor.ca/real-estate/28158166/1403-5-st-joseph-street-toronto-bay-street-corridor-bay-street-corridor
































