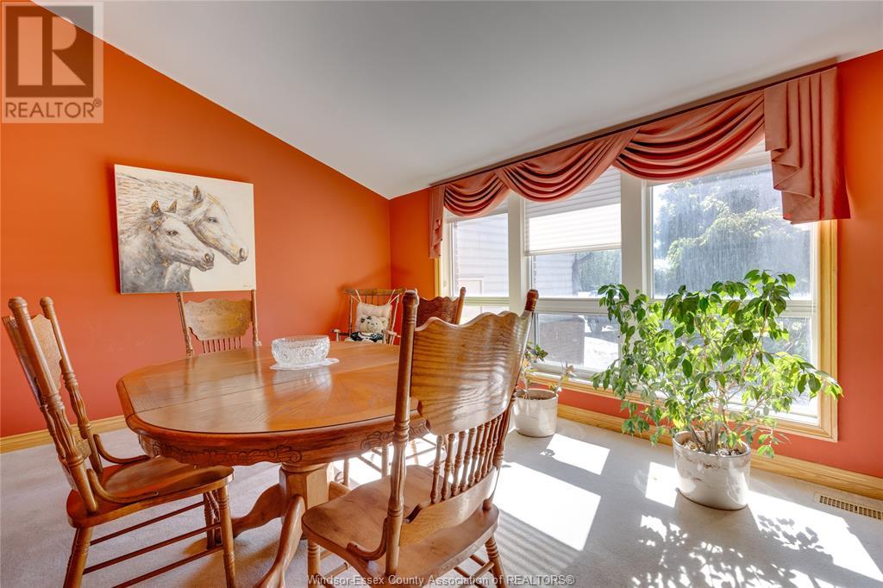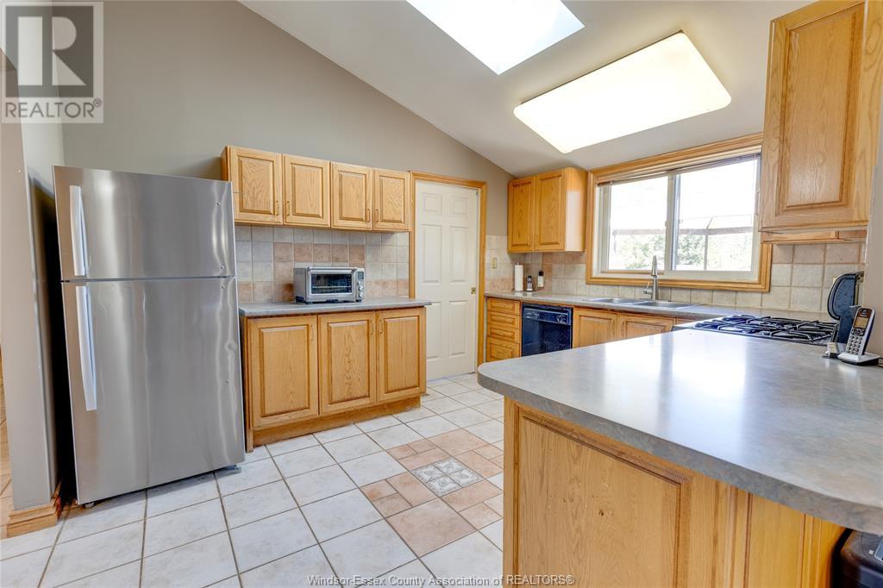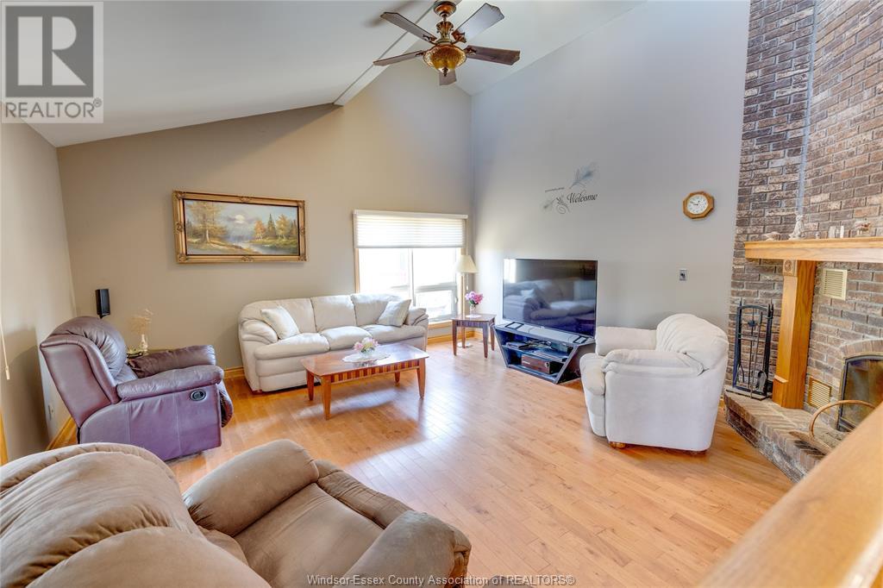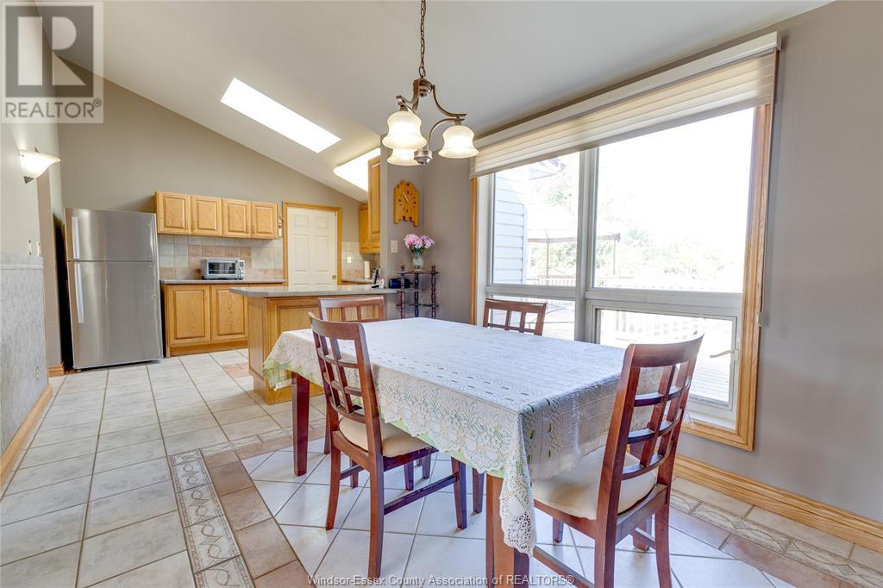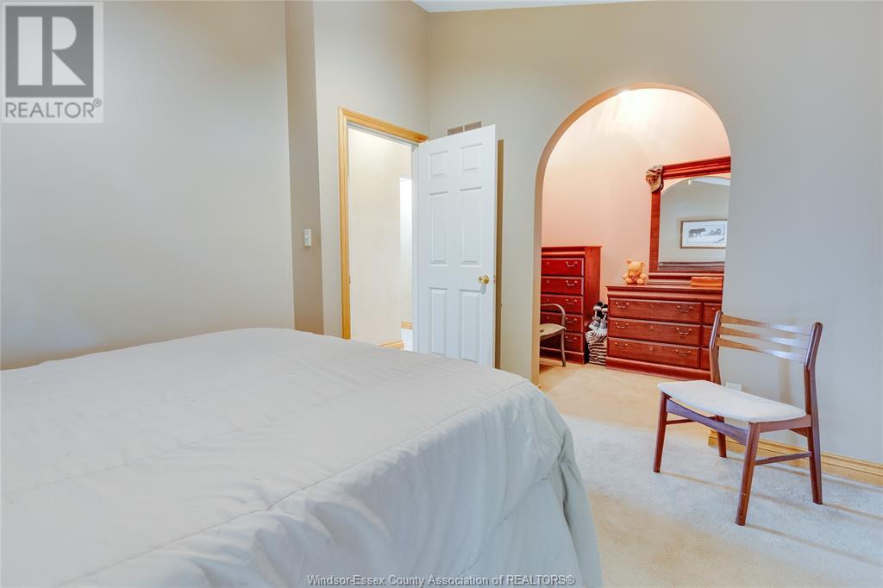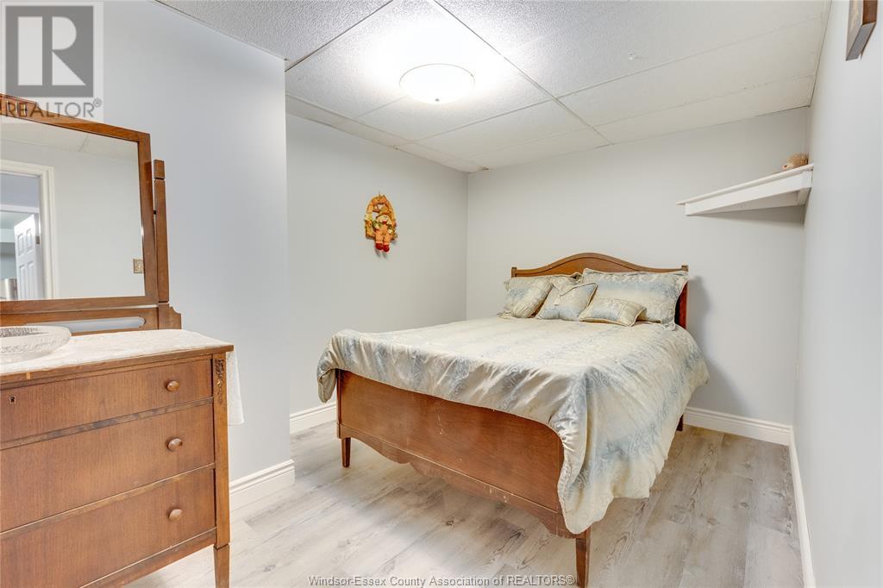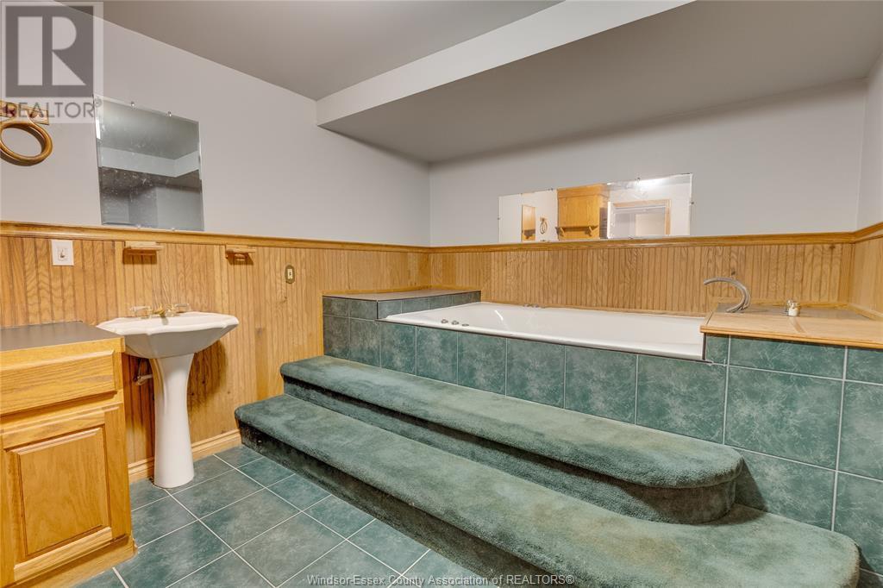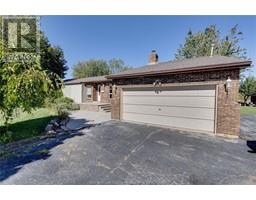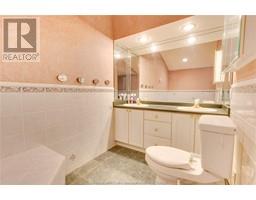3 Bedroom
3 Bathroom
2400 sqft
Ranch
Fireplace
Above Ground Pool
Central Air Conditioning
Forced Air
Landscaped
$799,900
TIME TO GET OUT OF THE CITY AND OWN BIG PROPERTY, WELCOME TO 1401 FRONT RD SOUTH IN TRANQUIL AMHERSTBURG., MINUTES FROM ALL IMPORTANT AMENITIES & SHOPPING, VERY CLOSE TO LAKE ERIE WATERFRONT. LARGE CUSTOM BUILT RANCH, APPROX 2400 SQ FT MAIN FLOOR, HUGE OVER HALF ACRE LOT W/325' FRONTAGE. 3 BEDROOMS (2 UP, 1 DOWN), 3 FULL BATHROOMS (2 WITH WHIRLPOOL TUBS), BIG MAIN FLOOR FAMILY ROOM W/NATURAL FIREPLACE. BIG PRIMARY BEDROOM W/ ENSUITE BATH, WALK-IN CLOSET, PRIVATE OFFICE & GAS FIREPLACE. NICE OAK KITCHEN W/DINING AREA, FORMAL DININGROOM OR LIVINGROOM. MAIN FLOOR LAUNDRY. LOTS OF UNIQUE CHARACTER W/CATHEDRAL CEILINGS & FRENCH DOORS. FINISHED BASEMENT W/2ND FAMILYROOM, TONS OF STORAGE. GOOD ROOF & WINDOWS. LARGE 2 CAR GARAGE, HUGE REAR DECK, FENCED YARD W/SWIMMING POOL. (id:47351)
Property Details
|
MLS® Number
|
24024099 |
|
Property Type
|
Single Family |
|
EquipmentType
|
Air Conditioner, Furnace |
|
Features
|
Concrete Driveway, Finished Driveway |
|
PoolType
|
Above Ground Pool |
|
RentalEquipmentType
|
Air Conditioner, Furnace |
Building
|
BathroomTotal
|
3 |
|
BedroomsAboveGround
|
2 |
|
BedroomsBelowGround
|
1 |
|
BedroomsTotal
|
3 |
|
Appliances
|
Dishwasher |
|
ArchitecturalStyle
|
Ranch |
|
ConstructedDate
|
1989 |
|
ConstructionStyleAttachment
|
Detached |
|
CoolingType
|
Central Air Conditioning |
|
ExteriorFinish
|
Aluminum/vinyl, Brick |
|
FireplaceFuel
|
Wood,gas |
|
FireplacePresent
|
Yes |
|
FireplaceType
|
Conventional,insert |
|
FlooringType
|
Carpeted, Ceramic/porcelain, Hardwood |
|
FoundationType
|
Concrete |
|
HeatingFuel
|
Natural Gas |
|
HeatingType
|
Forced Air |
|
StoriesTotal
|
1 |
|
SizeInterior
|
2400 Sqft |
|
TotalFinishedArea
|
2400 Sqft |
|
Type
|
House |
Parking
Land
|
Acreage
|
No |
|
FenceType
|
Fence |
|
LandscapeFeatures
|
Landscaped |
|
Sewer
|
Septic System |
|
SizeIrregular
|
325xirreg |
|
SizeTotalText
|
325xirreg |
|
ZoningDescription
|
Res |
Rooms
| Level |
Type |
Length |
Width |
Dimensions |
|
Lower Level |
5pc Bathroom |
|
|
Measurements not available |
|
Lower Level |
Utility Room |
|
|
Measurements not available |
|
Lower Level |
Storage |
|
|
Measurements not available |
|
Lower Level |
Other |
|
|
Measurements not available |
|
Lower Level |
Bedroom |
|
|
Measurements not available |
|
Lower Level |
Family Room |
|
|
Measurements not available |
|
Main Level |
5pc Ensuite Bath |
|
|
Measurements not available |
|
Main Level |
4pc Bathroom |
|
|
Measurements not available |
|
Main Level |
Laundry Room |
|
|
Measurements not available |
|
Main Level |
Dining Room |
|
|
Measurements not available |
|
Main Level |
Bedroom |
|
|
Measurements not available |
|
Main Level |
Primary Bedroom |
|
|
Measurements not available |
|
Main Level |
Family Room/fireplace |
|
|
Measurements not available |
|
Main Level |
Eating Area |
|
|
Measurements not available |
|
Main Level |
Kitchen |
|
|
Measurements not available |
|
Main Level |
Foyer |
|
|
Measurements not available |
https://www.realtor.ca/real-estate/27516392/1401-front-road-south-amherstburg






