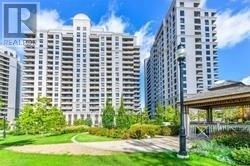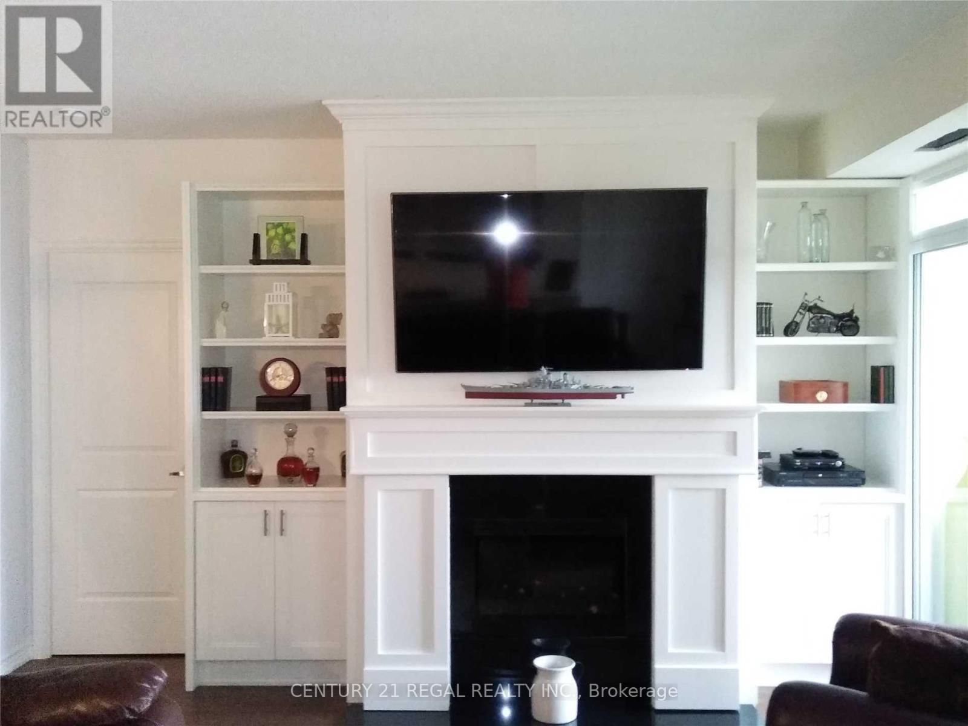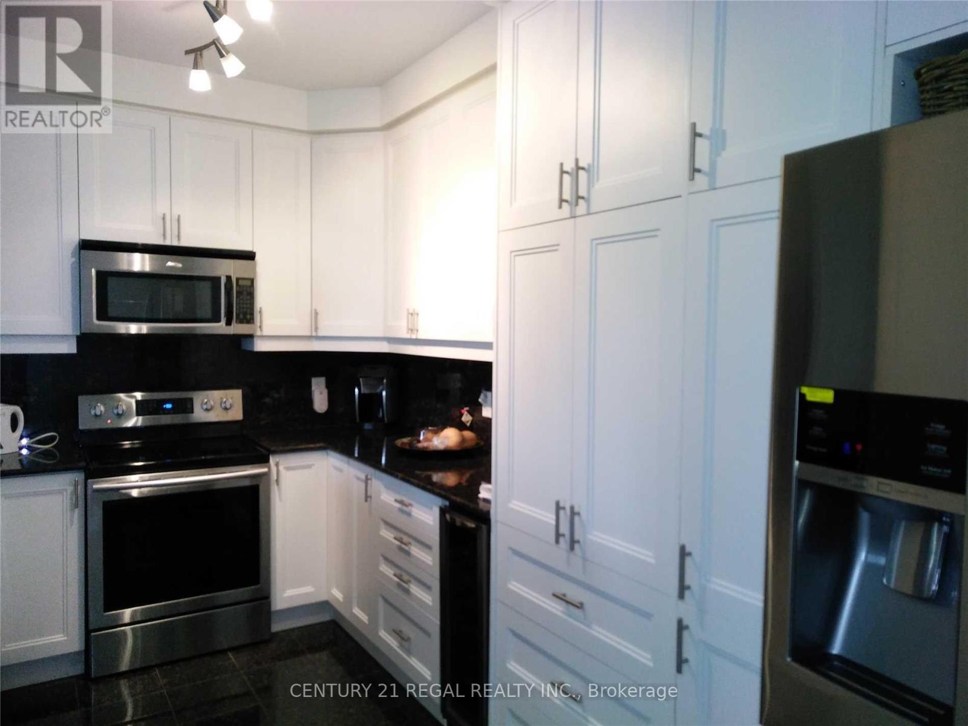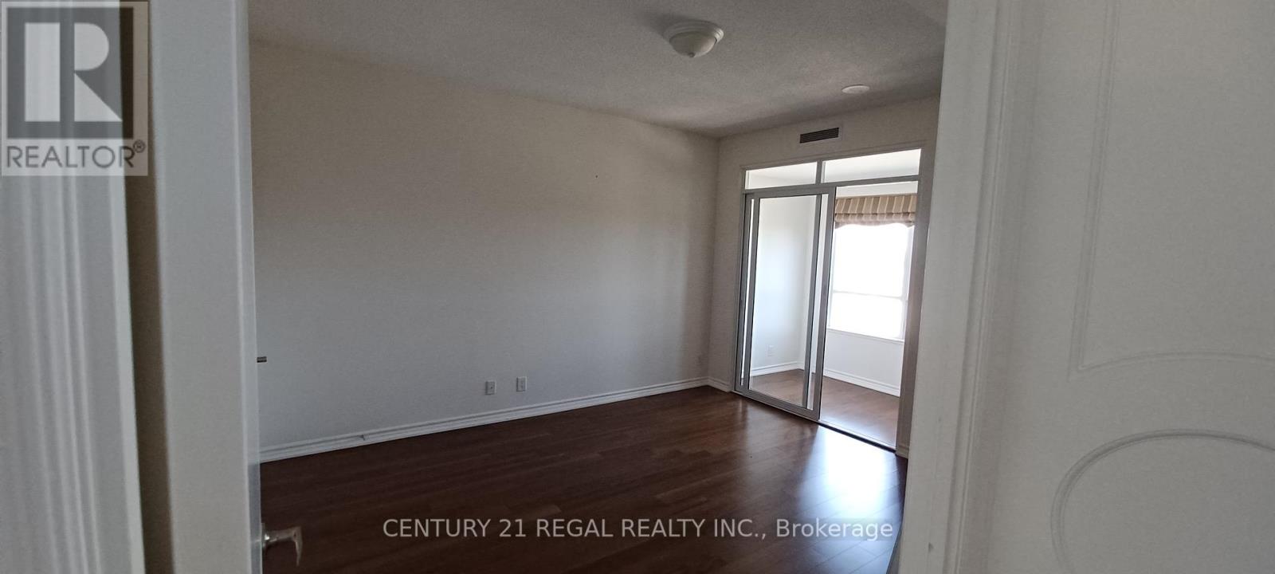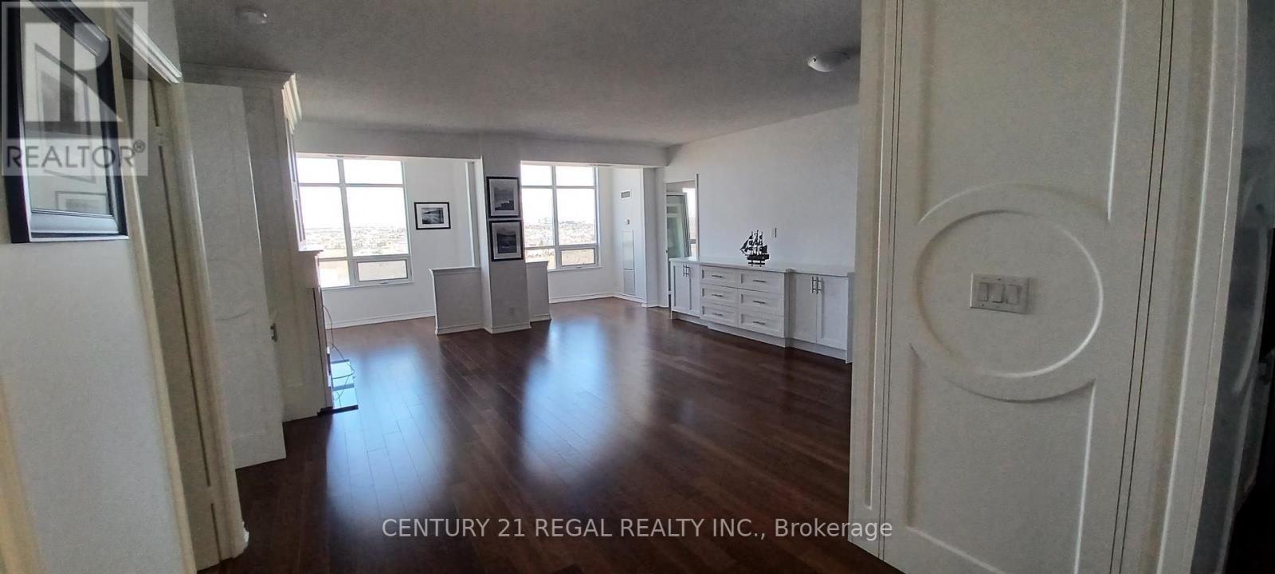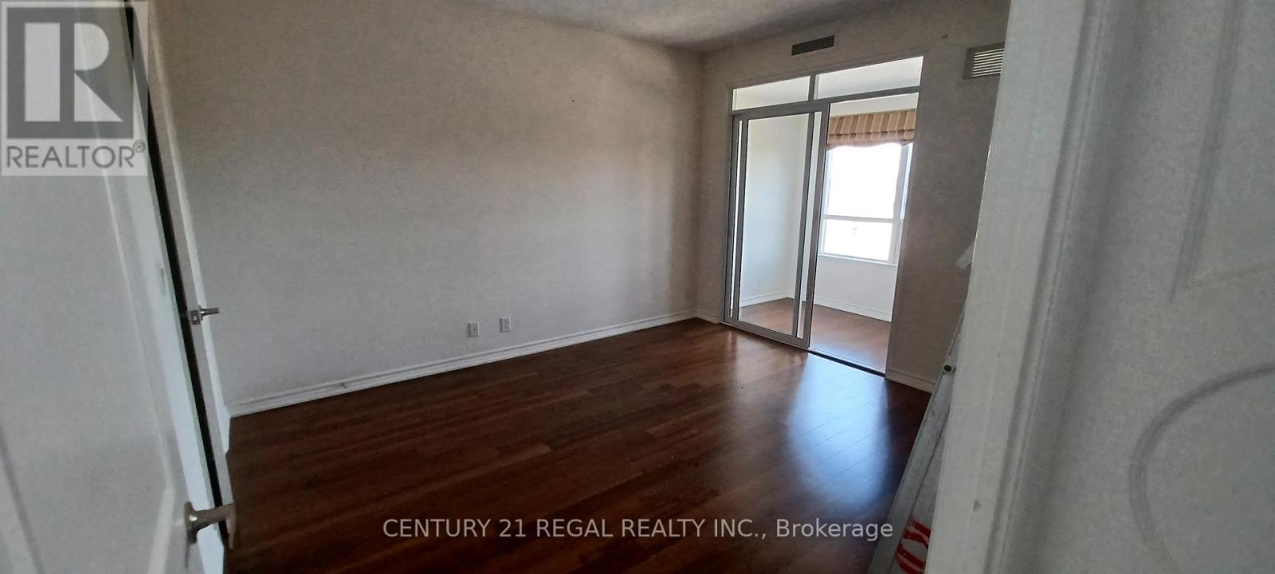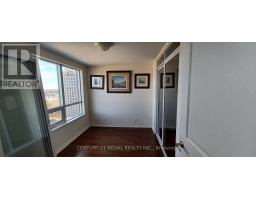1401 - 9235 Jane Street Vaughan, Ontario L6A 0J8
3 Bedroom
2 Bathroom
1,400 - 1,599 ft2
Fireplace
Central Air Conditioning
$1,050,000Maintenance, Heat, Water, Parking, Common Area Maintenance
$1,507.86 Monthly
Maintenance, Heat, Water, Parking, Common Area Maintenance
$1,507.86 MonthlyInvestment Property: Must assume tenants (one year lease). Showings will only be allowed if an offer is presented. Offer to be conditional on inspection of unit by Buyer. Large unit in a quiet building. Plenty of storage space, bus terminal and mall across the street, close to new Vaughan Hospital, unobstructed views. Seller may assist with financing. Short or long closing available. (id:47351)
Property Details
| MLS® Number | N9350662 |
| Property Type | Single Family |
| Community Name | Maple |
| Amenities Near By | Public Transit, Hospital |
| Community Features | Pet Restrictions, School Bus |
| Features | Balcony, In Suite Laundry |
| Parking Space Total | 2 |
Building
| Bathroom Total | 2 |
| Bedrooms Above Ground | 2 |
| Bedrooms Below Ground | 1 |
| Bedrooms Total | 3 |
| Amenities | Exercise Centre, Recreation Centre, Security/concierge, Fireplace(s), Storage - Locker |
| Appliances | Microwave, Refrigerator |
| Cooling Type | Central Air Conditioning |
| Exterior Finish | Concrete |
| Fireplace Present | Yes |
| Size Interior | 1,400 - 1,599 Ft2 |
| Type | Apartment |
Parking
| Underground |
Land
| Acreage | No |
| Land Amenities | Public Transit, Hospital |
Rooms
| Level | Type | Length | Width | Dimensions |
|---|---|---|---|---|
| Main Level | Kitchen | 4.32 m | 2.74 m | 4.32 m x 2.74 m |
| Main Level | Living Room | 6.4 m | 5.48 m | 6.4 m x 5.48 m |
| Main Level | Dining Room | 6.4 m | 5.48 m | 6.4 m x 5.48 m |
| Main Level | Primary Bedroom | 4.5 m | 3.43 m | 4.5 m x 3.43 m |
| Main Level | Bedroom 2 | 4.5 m | 3.63 m | 4.5 m x 3.63 m |
| Main Level | Den | 3.63 m | 2.51 m | 3.63 m x 2.51 m |
| Main Level | Office | 5.82 m | 1.52 m | 5.82 m x 1.52 m |
| Main Level | Solarium | 3.61 m | 1.52 m | 3.61 m x 1.52 m |
https://www.realtor.ca/real-estate/27417931/1401-9235-jane-street-vaughan-maple-maple
