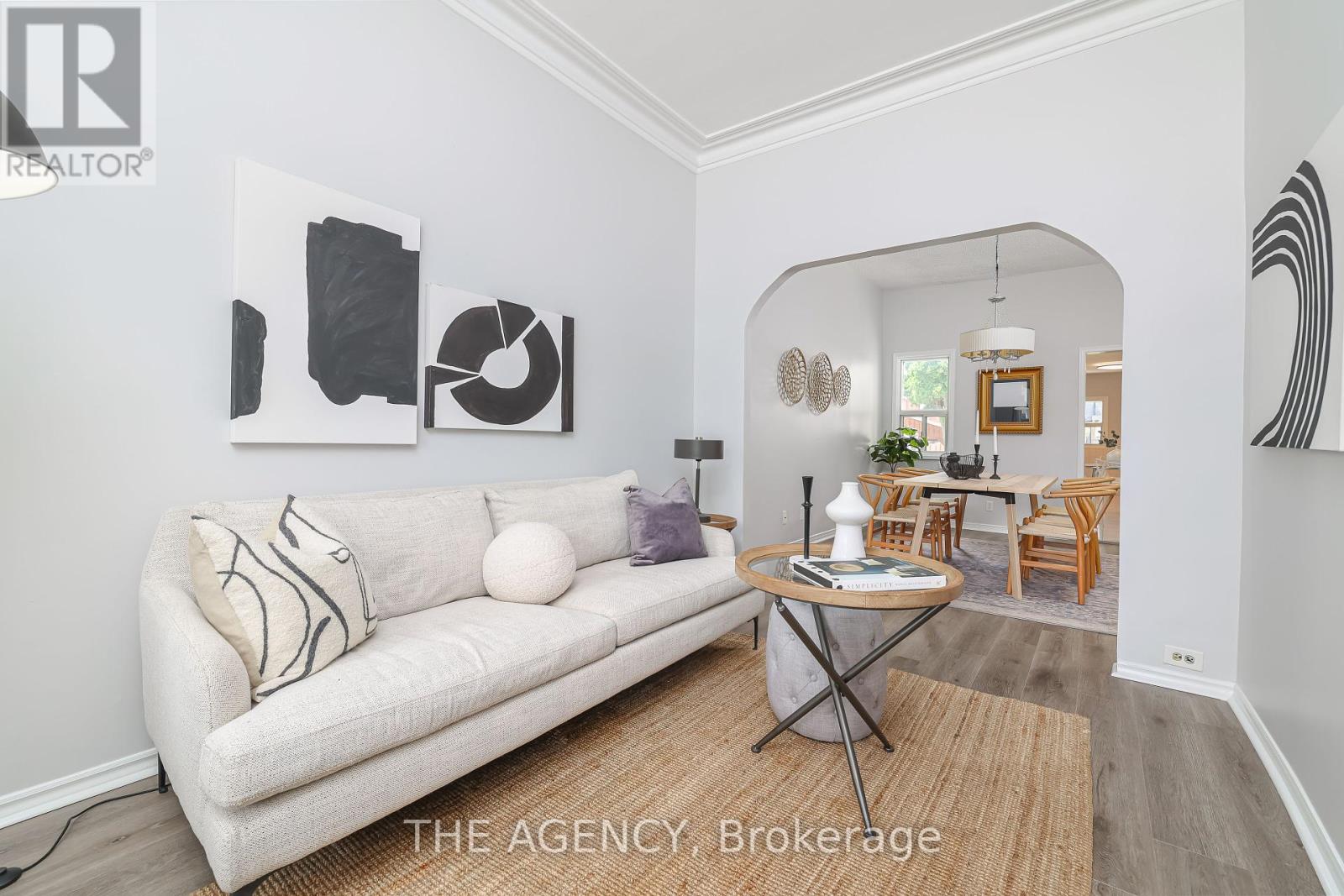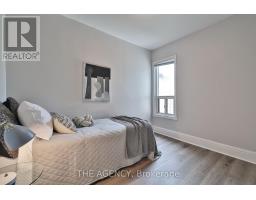4 Bedroom
2 Bathroom
Forced Air
$1,049,999
PRIVATE PARKING! Welcome to 140 West Lodge, a charming semi-detached home in Parkdale where every corner holds a memory and every room tells a story. A serene sanctuary nestled in the vibrant heart of Toronto. With 4 Bedrooms & 2 Bathrooms, Step inside this 1,180 square foot home with lots of potential and find peace in the inviting living room where soft natural light and a soothing decor create a perfect retreat for relaxation and unwinding after a busy day with a charming character archway that divides living space that flows nicely into the dining room. Enjoy casual meals in the comfortable eat-in area, access to your backyard, perfect for starting your day with tranquility. Upstairs, the spacious master bedroom serves as a true haven. With its serene color palette, ample natural light. The second bedroom provides a versatile space, whether it's used as a guest room or personal retreat. Its calming ambiance ensures comfort for any purpose. The third bedroom is perfect for a child's room, home office, or creative space. With its natural bright light streaming through this beautiful space. The finished basement offers a bedroom, or convert back to a peaceful living space, ideal for a family room, or meditation area. The private backyard is Ready for your green thumb, with plenty of space for vegetable or flower gardens. Don't miss the chance to own this delightful home, a true gem for those seeking both comfort and a connection with nature. Walking Distance to Parkdale Junior &Senior Public School, Parkdale Collegiate Institute, 10 Mins from Liberty Village, Close to Shops, Easy access to highways, Steps to West Lodge Park (id:47351)
Property Details
|
MLS® Number
|
W9241286 |
|
Property Type
|
Single Family |
|
Community Name
|
South Parkdale |
|
AmenitiesNearBy
|
Park, Place Of Worship, Public Transit, Schools |
|
EquipmentType
|
Water Heater - Tankless |
|
Features
|
Cul-de-sac |
|
ParkingSpaceTotal
|
1 |
|
RentalEquipmentType
|
Water Heater - Tankless |
Building
|
BathroomTotal
|
2 |
|
BedroomsAboveGround
|
3 |
|
BedroomsBelowGround
|
1 |
|
BedroomsTotal
|
4 |
|
Appliances
|
Dryer, Stove, Washer |
|
BasementDevelopment
|
Finished |
|
BasementType
|
N/a (finished) |
|
ConstructionStyleAttachment
|
Semi-detached |
|
ExteriorFinish
|
Brick |
|
FoundationType
|
Poured Concrete |
|
HeatingFuel
|
Natural Gas |
|
HeatingType
|
Forced Air |
|
StoriesTotal
|
2 |
|
Type
|
House |
|
UtilityWater
|
Municipal Water |
Land
|
Acreage
|
No |
|
FenceType
|
Fenced Yard |
|
LandAmenities
|
Park, Place Of Worship, Public Transit, Schools |
|
Sewer
|
Sanitary Sewer |
|
SizeDepth
|
126 Ft |
|
SizeFrontage
|
14 Ft |
|
SizeIrregular
|
14.68 X 126.76 Ft |
|
SizeTotalText
|
14.68 X 126.76 Ft |
Rooms
| Level |
Type |
Length |
Width |
Dimensions |
|
Second Level |
Bedroom 2 |
2.44 m |
2.44 m |
2.44 m x 2.44 m |
|
Main Level |
Dining Room |
3.96 m |
3.05 m |
3.96 m x 3.05 m |
|
Main Level |
Living Room |
2.44 m |
3.66 m |
2.44 m x 3.66 m |
https://www.realtor.ca/real-estate/27257090/140-west-lodge-avenue-toronto-south-parkdale






















































