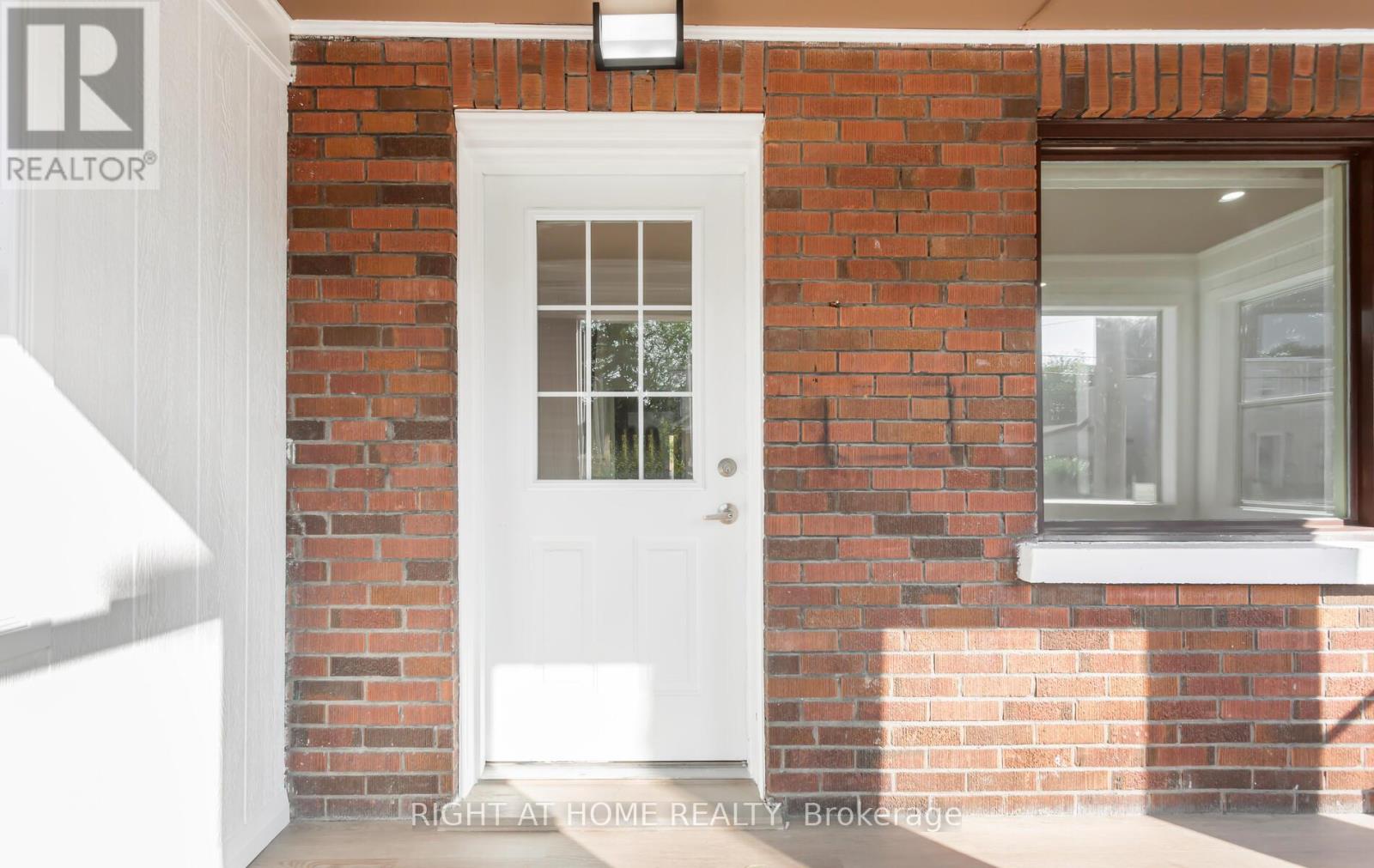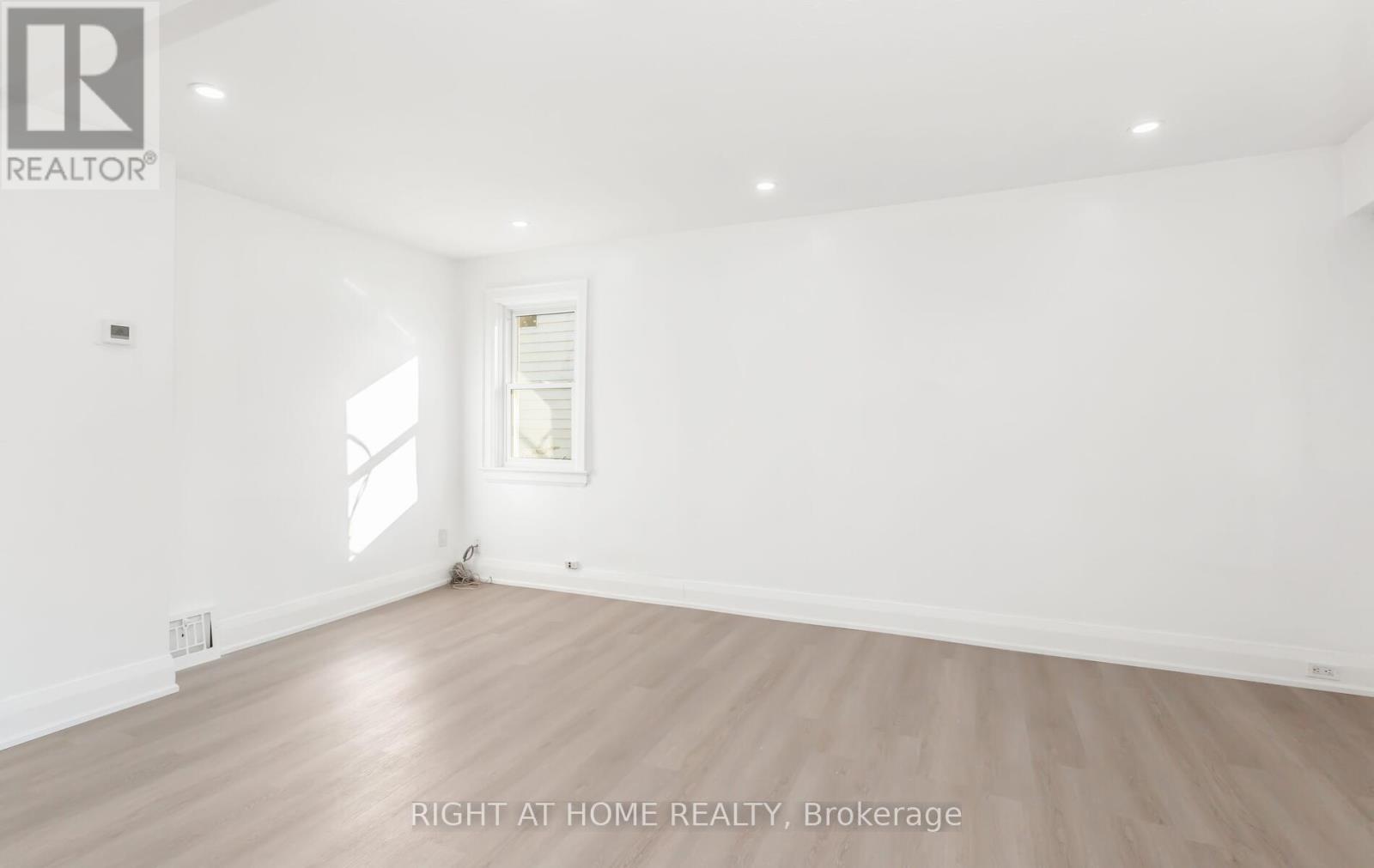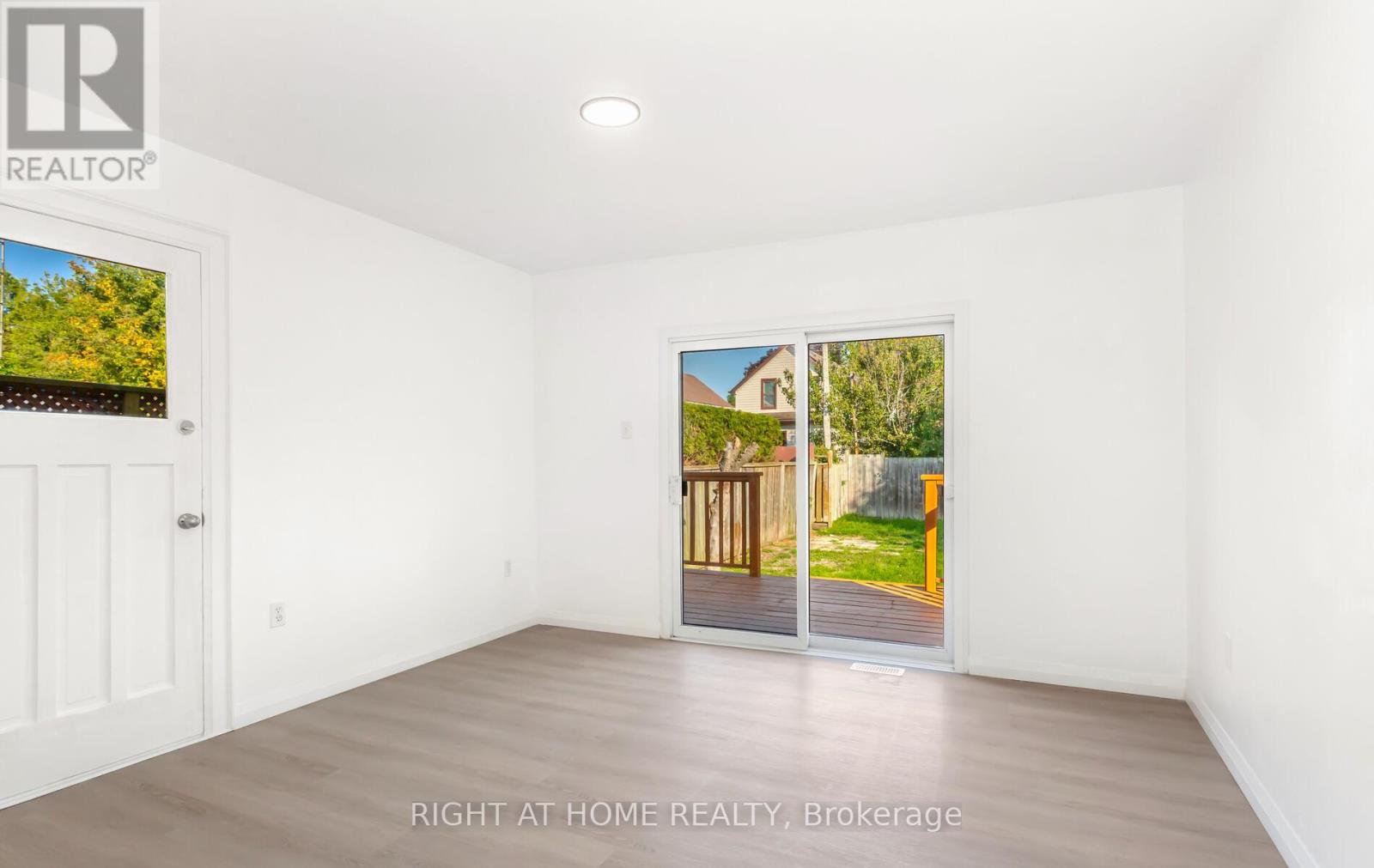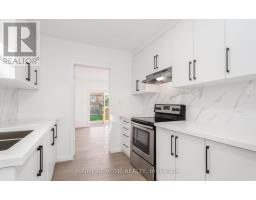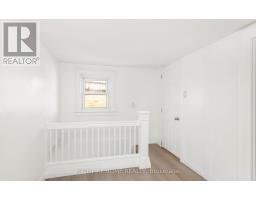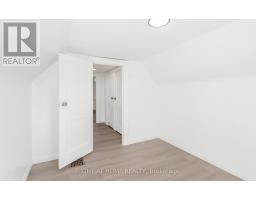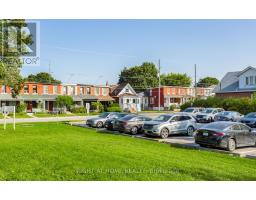3 Bedroom
2 Bathroom
Forced Air
$599,900
Completely Renovated Detached Home 3BR, 2WR with high end finishes, new Vinyl flooring throughout, new kitchen, new washrooms, new light fixtures, pot lights, Patio, freshly painted and new asphalt private driveway and fully fenced Backyard. **** EXTRAS **** Cowan Park is just across the street. Walking distance to Sunnyside Park; Public Transit. Less than 5 minutes drive to Costco, Village Union School, Eastdale High School. (id:47351)
Property Details
| MLS® Number | E9354890 |
| Property Type | Single Family |
| Community Name | Central |
| AmenitiesNearBy | Park, Schools, Public Transit |
| CommunityFeatures | School Bus |
| Features | Carpet Free |
| ParkingSpaceTotal | 1 |
Building
| BathroomTotal | 2 |
| BedroomsAboveGround | 3 |
| BedroomsTotal | 3 |
| Appliances | Water Heater |
| BasementType | Full |
| ConstructionStyleAttachment | Detached |
| ExteriorFinish | Aluminum Siding, Brick |
| FlooringType | Vinyl |
| FoundationType | Concrete |
| HeatingFuel | Natural Gas |
| HeatingType | Forced Air |
| StoriesTotal | 2 |
| Type | House |
| UtilityWater | Municipal Water |
Land
| Acreage | No |
| FenceType | Fenced Yard |
| LandAmenities | Park, Schools, Public Transit |
| Sewer | Sanitary Sewer |
| SizeDepth | 105 Ft ,7 In |
| SizeFrontage | 23 Ft ,1 In |
| SizeIrregular | 23.12 X 105.62 Ft |
| SizeTotalText | 23.12 X 105.62 Ft |
Rooms
| Level | Type | Length | Width | Dimensions |
|---|---|---|---|---|
| Second Level | Bedroom 2 | 3.1 m | 2.7 m | 3.1 m x 2.7 m |
| Second Level | Bedroom 3 | 3.1 m | 2.7 m | 3.1 m x 2.7 m |
| Second Level | Bathroom | 1.6 m | 1.5 m | 1.6 m x 1.5 m |
| Ground Level | Living Room | 5.18 m | 3.1 m | 5.18 m x 3.1 m |
| Ground Level | Kitchen | 3.5 m | 2.6 m | 3.5 m x 2.6 m |
| Ground Level | Primary Bedroom | 4 m | 3.8 m | 4 m x 3.8 m |
| Ground Level | Bathroom | 2.1 m | 2.1 m | 2.1 m x 2.1 m |
https://www.realtor.ca/real-estate/27434153/140-olive-avenue-oshawa-central-central



