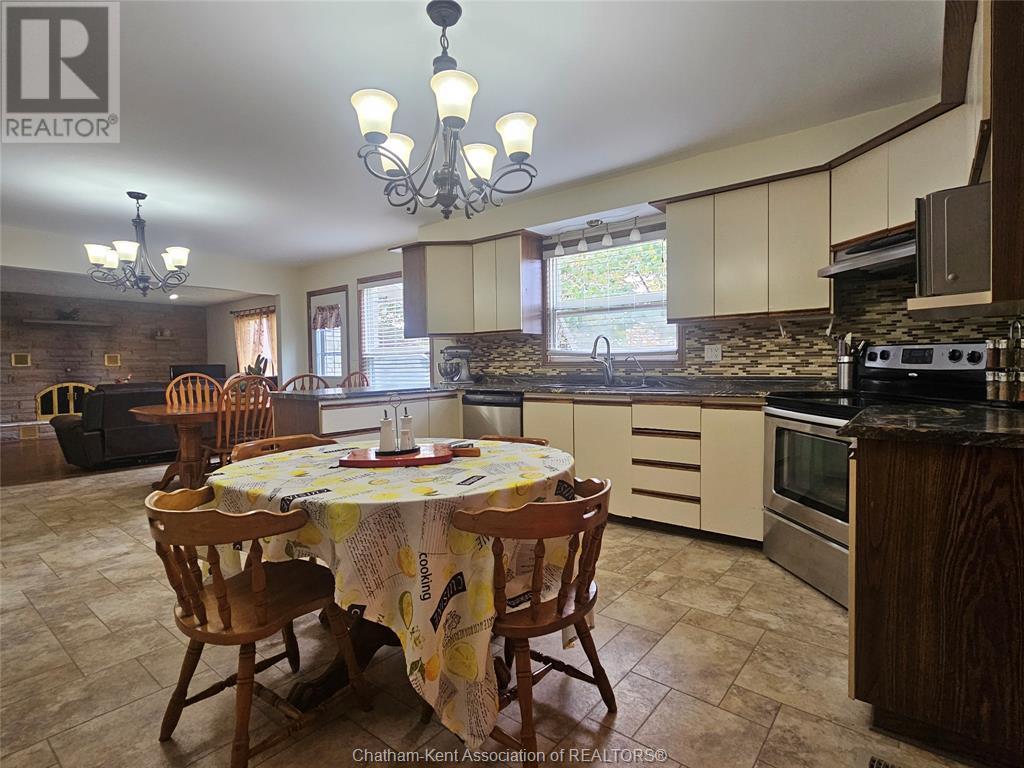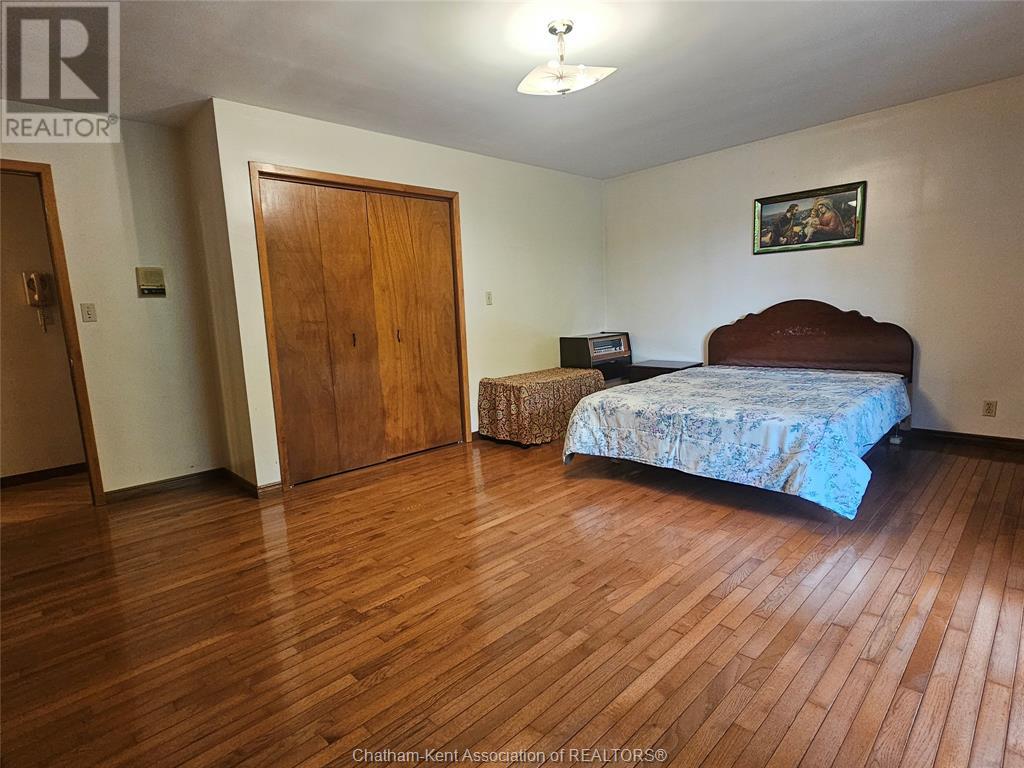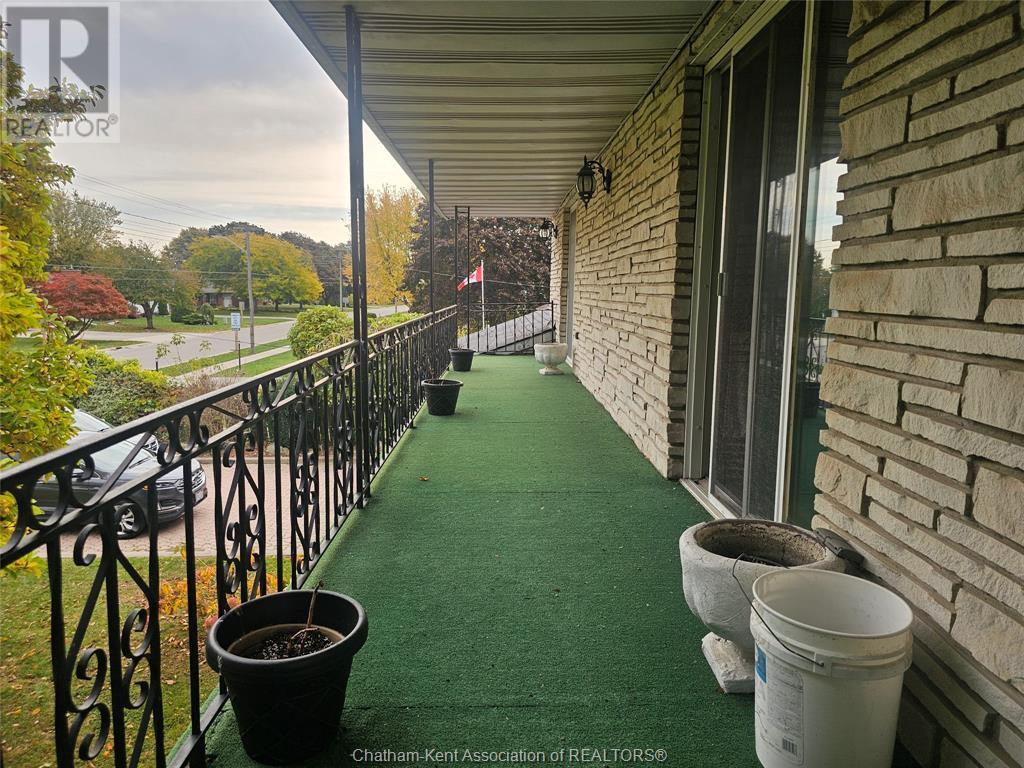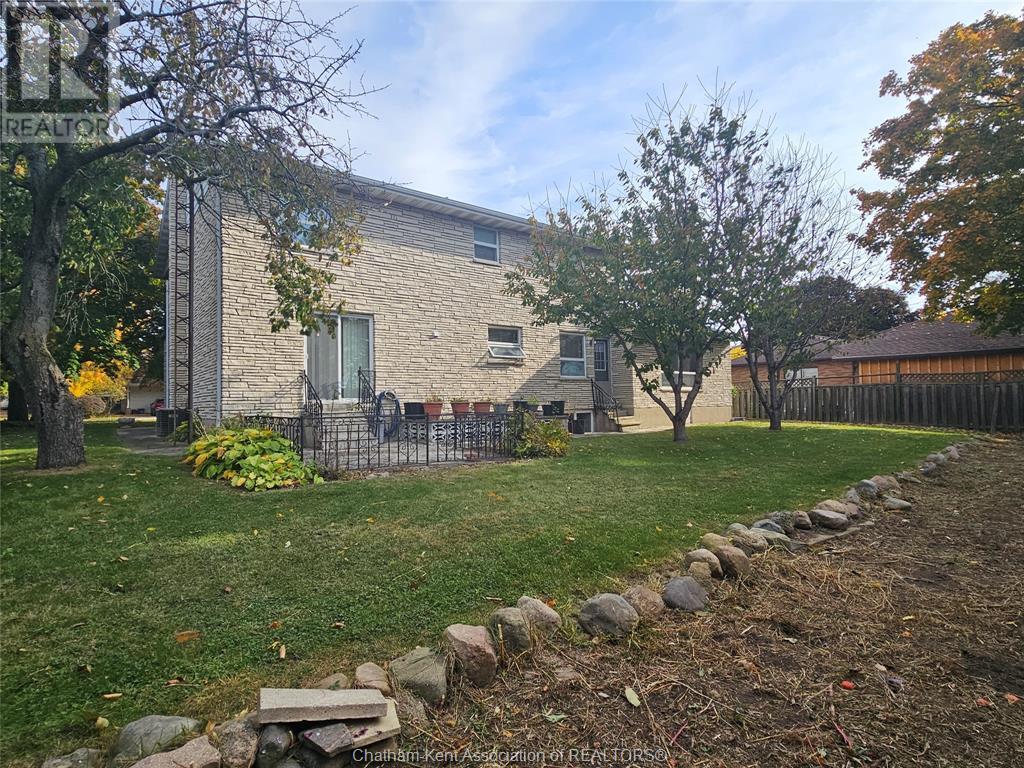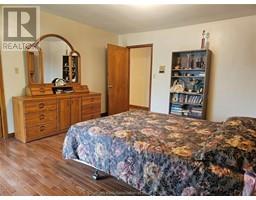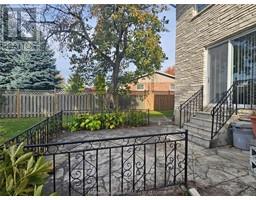4 Bedroom
4 Bathroom
Fireplace
Central Air Conditioning
Forced Air, Furnace
$649,900
You won’t want to miss 140 Little Street South! This elegant two-story brick home combines timeless style with practical features for family living. Upstairs, it has four spacious bedrooms, including a master bedroom with an ensuite bathroom and two bedrooms with balcony views. The home includes three and a half bathrooms, designed to meet the needs of a busy household. The main floor features a convenient laundry room and a formal dining room, while the attached double-car garage offers ample storage and secure parking. A full basement provides an ideal space for entertaining. With its blend of comfort, functionality, and space, this home is made for memorable family gatherings and everyday living. Reach out today to book your private viewing! (id:47351)
Open House
This property has open houses!
Starts at:
11:00 am
Ends at:
12:30 pm
Property Details
|
MLS® Number
|
24026244 |
|
Property Type
|
Single Family |
|
Features
|
Double Width Or More Driveway, Interlocking Driveway |
Building
|
BathroomTotal
|
4 |
|
BedroomsAboveGround
|
4 |
|
BedroomsTotal
|
4 |
|
ConstructedDate
|
1976 |
|
ConstructionStyleAttachment
|
Detached |
|
CoolingType
|
Central Air Conditioning |
|
ExteriorFinish
|
Brick |
|
FireplaceFuel
|
Wood |
|
FireplacePresent
|
Yes |
|
FireplaceType
|
Conventional |
|
FlooringType
|
Hardwood |
|
FoundationType
|
Block |
|
HalfBathTotal
|
1 |
|
HeatingFuel
|
Natural Gas |
|
HeatingType
|
Forced Air, Furnace |
|
StoriesTotal
|
2 |
|
Type
|
House |
Parking
Land
|
Acreage
|
No |
|
SizeIrregular
|
81.5x120 |
|
SizeTotalText
|
81.5x120|under 1/4 Acre |
|
ZoningDescription
|
Rl1 |
Rooms
| Level |
Type |
Length |
Width |
Dimensions |
|
Second Level |
4pc Bathroom |
11 ft ,9 in |
5 ft |
11 ft ,9 in x 5 ft |
|
Second Level |
4pc Ensuite Bath |
12 ft |
3 ft ,8 in |
12 ft x 3 ft ,8 in |
|
Second Level |
Primary Bedroom |
15 ft ,9 in |
13 ft ,6 in |
15 ft ,9 in x 13 ft ,6 in |
|
Second Level |
Bedroom |
15 ft |
18 ft ,6 in |
15 ft x 18 ft ,6 in |
|
Second Level |
Bedroom |
12 ft |
12 ft |
12 ft x 12 ft |
|
Second Level |
Bedroom |
15 ft ,3 in |
16 ft ,4 in |
15 ft ,3 in x 16 ft ,4 in |
|
Basement |
4pc Bathroom |
8 ft ,5 in |
5 ft |
8 ft ,5 in x 5 ft |
|
Basement |
Utility Room |
15 ft |
18 ft |
15 ft x 18 ft |
|
Basement |
Recreation Room |
30 ft |
25 ft ,9 in |
30 ft x 25 ft ,9 in |
|
Main Level |
2pc Bathroom |
5 ft ,8 in |
5 ft ,9 in |
5 ft ,8 in x 5 ft ,9 in |
|
Main Level |
Family Room/fireplace |
15 ft |
16 ft ,8 in |
15 ft x 16 ft ,8 in |
|
Main Level |
Kitchen |
15 ft ,7 in |
23 ft |
15 ft ,7 in x 23 ft |
|
Main Level |
Dining Room |
15 ft ,7 in |
14 ft |
15 ft ,7 in x 14 ft |
|
Main Level |
Living Room |
15 ft |
22 ft |
15 ft x 22 ft |
https://www.realtor.ca/real-estate/27587480/140-little-street-south-blenheim











