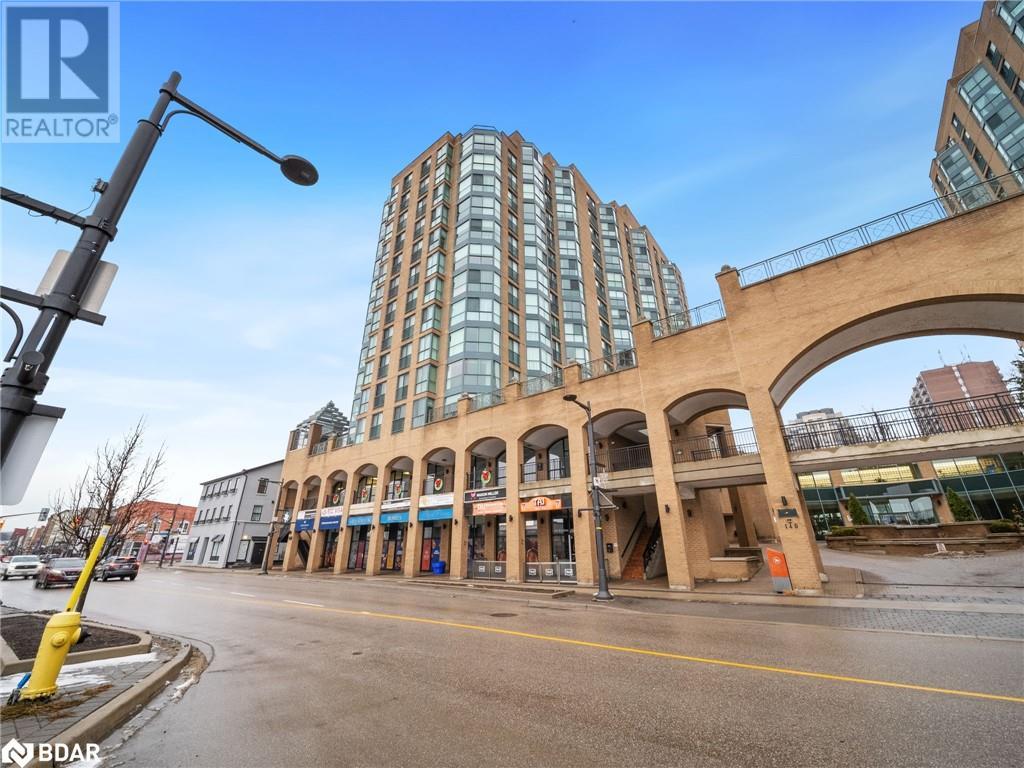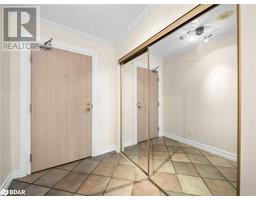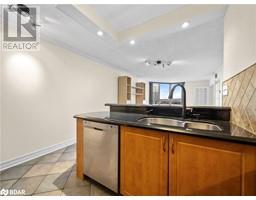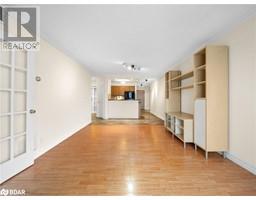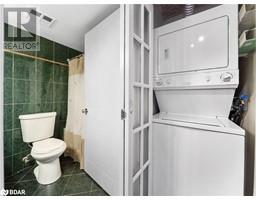$439,900Maintenance, Insurance, Heat, Electricity, Water, Parking
$902.64 Monthly
Maintenance, Insurance, Heat, Electricity, Water, Parking
$902.64 MonthlyWelcome to this bright and airy 1-bedroom, 1-bathroom condo in the heart of downtown Barrie. Offering approx. 690 sqft of elegant living space with laminate flooring, this unit features large windows that flood the space with natural light and provide breathtaking views of Lake Simcoe and the city skyline. Enjoy the convenience of an open-concept layout, with a kitchen that overlooks the living and dining areas, creating a seamless flow for everyday living or entertaining. The spacious primary bedroom offers comfort and direct access to the well-appointed 4-piece bathroom. This well-maintained building includes exceptional amenities such as a gym, pool, party room, and underground parking, with utilities covered in the maintenance fee. Located steps from the waterfront, trails, restaurants, and shopping, this condo combines style, convenience, and a prime location. (id:47351)
Property Details
| MLS® Number | 40675783 |
| Property Type | Single Family |
| AmenitiesNearBy | Park, Place Of Worship, Public Transit, Schools, Shopping |
| Features | Southern Exposure |
| ParkingSpaceTotal | 2 |
| StorageType | Locker |
Building
| BathroomTotal | 1 |
| BedroomsAboveGround | 1 |
| BedroomsBelowGround | 1 |
| BedroomsTotal | 2 |
| Amenities | Car Wash, Exercise Centre, Party Room |
| Appliances | Dishwasher, Dryer, Refrigerator, Stove, Washer, Microwave Built-in, Window Coverings |
| BasementType | None |
| ConstructedDate | 1990 |
| ConstructionStyleAttachment | Attached |
| CoolingType | Central Air Conditioning |
| ExteriorFinish | Other |
| FoundationType | Poured Concrete |
| HeatingFuel | Natural Gas |
| HeatingType | Forced Air |
| StoriesTotal | 1 |
| SizeInterior | 690 Sqft |
| Type | Apartment |
| UtilityWater | Municipal Water |
Parking
| Underground |
Land
| Acreage | No |
| LandAmenities | Park, Place Of Worship, Public Transit, Schools, Shopping |
| Sewer | Municipal Sewage System |
| SizeTotalText | Unknown |
| ZoningDescription | C1-1 |
Rooms
| Level | Type | Length | Width | Dimensions |
|---|---|---|---|---|
| Main Level | Laundry Room | Measurements not available | ||
| Main Level | Den | 10'5'' x 10'1'' | ||
| Main Level | 4pc Bathroom | Measurements not available | ||
| Main Level | Primary Bedroom | 10'6'' x 10'0'' | ||
| Main Level | Living Room/dining Room | 20'9'' x 11'10'' | ||
| Main Level | Kitchen | 8'2'' x 9'0'' |
Utilities
| Cable | Available |
| Electricity | Available |
| Natural Gas | Available |
https://www.realtor.ca/real-estate/27777554/140-e-dunlop-street-e-unit-1103-barrie
