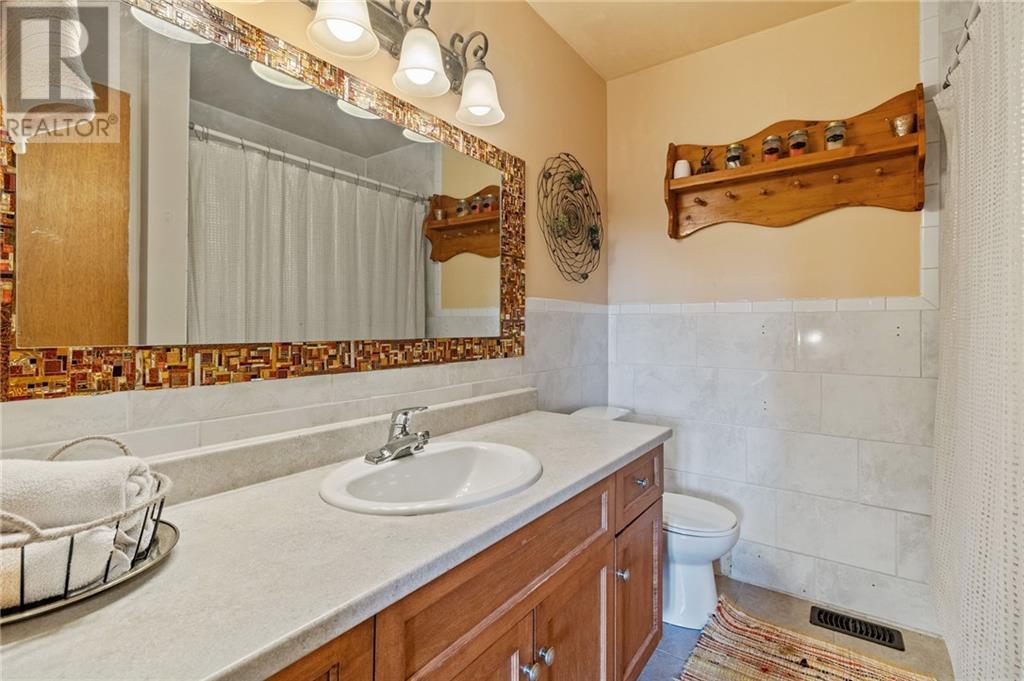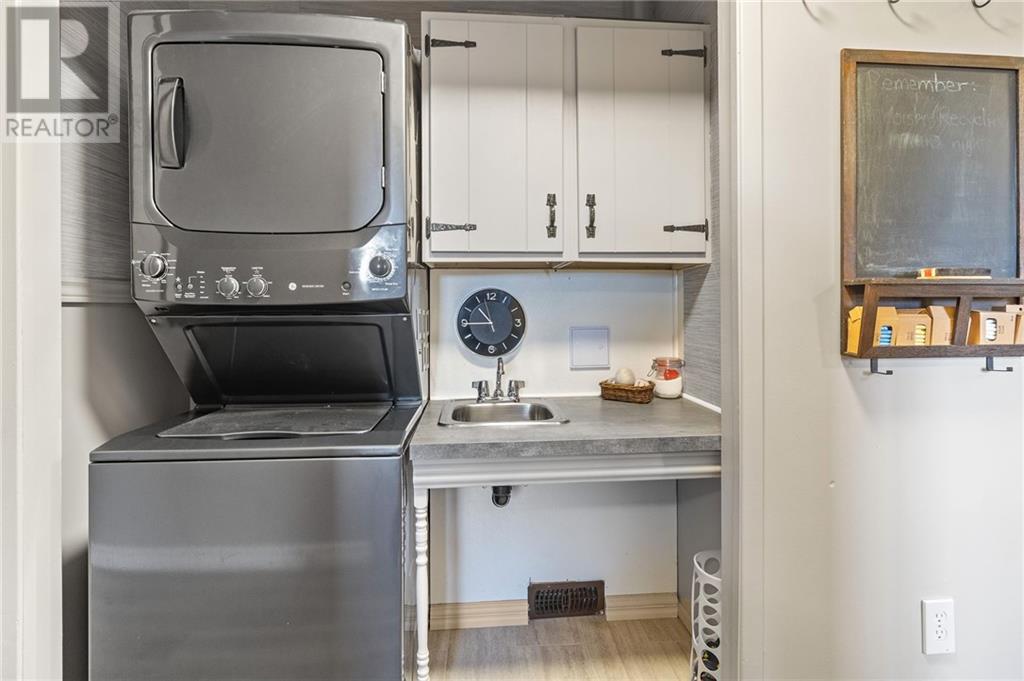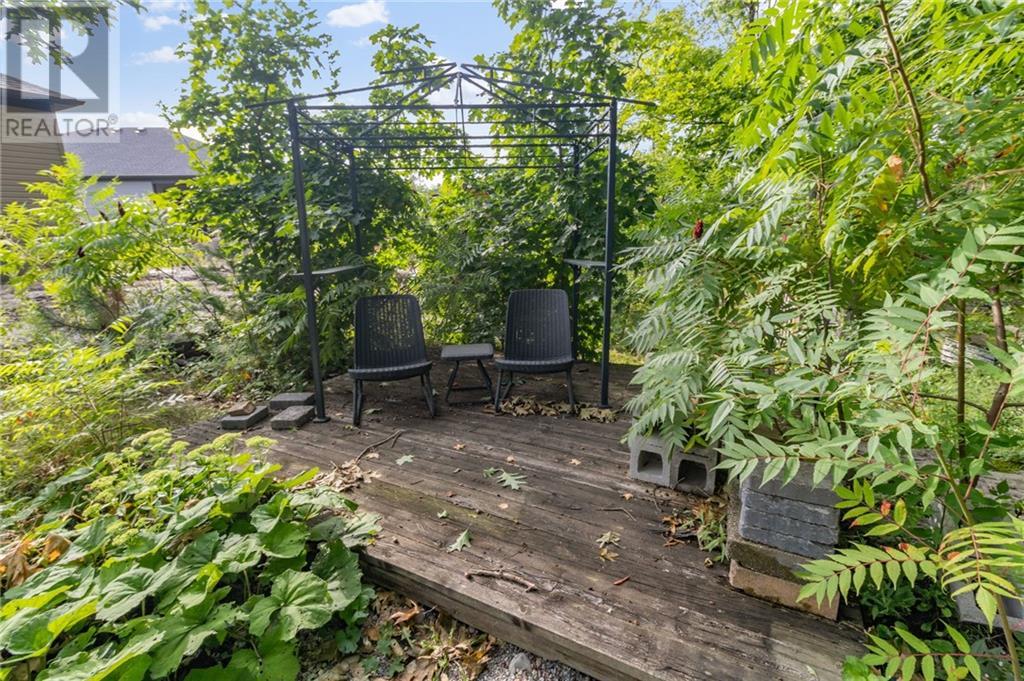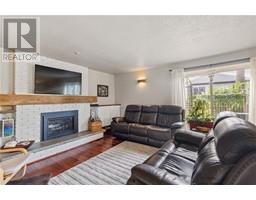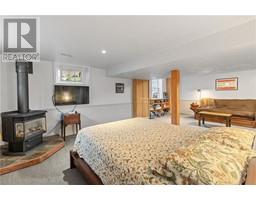5 Bedroom
4 Bathroom
Fireplace
Central Air Conditioning
Forced Air
Landscaped
$635,000
Nestled in a sought-after cul-de-sac near Swift Waters Elementary, Brock Trail, & city bus routes, this spacious family home features upgraded utilities: natural gas HVAC, on-demand hot water, & a 200 Amp fuse box, all updated in 2018. Additional enhancements include new windows (2018), upper roof shingles (2020), & a lower metal roof (2021). The upper level offers 4 generous bedrms w. new flooring (2024), including a primary suite w. an en suite bathrm & walk-in closet. A 2nd laundry area & shared bathrm enhance convenience. The main floor welcomes you w. a living rm showcasing front views and a versatile dining/family rm featuring a gas fireplace (2022) & access to the covered BBQ area overlooking the backyard. The kitchen highlights mid-century modern design with a walk-in pantry, a plate rack, and concrete countertops resembling wood (2022). The finished basement, also w. new flooring, adds valuable living space. This home perfectly blends comfort & convenience for family living. (id:47351)
Property Details
|
MLS® Number
|
1408121 |
|
Property Type
|
Single Family |
|
Neigbourhood
|
Brockville |
|
AmenitiesNearBy
|
Golf Nearby, Public Transit, Shopping, Water Nearby |
|
CommunityFeatures
|
Family Oriented, School Bus |
|
Features
|
Cul-de-sac, Park Setting, Automatic Garage Door Opener |
|
ParkingSpaceTotal
|
6 |
|
StorageType
|
Storage Shed |
|
Structure
|
Deck |
Building
|
BathroomTotal
|
4 |
|
BedroomsAboveGround
|
4 |
|
BedroomsBelowGround
|
1 |
|
BedroomsTotal
|
5 |
|
Appliances
|
Refrigerator, Dishwasher, Dryer, Freezer, Garburator, Hood Fan, Stove, Washer, Blinds |
|
BasementDevelopment
|
Finished |
|
BasementType
|
Full (finished) |
|
ConstructedDate
|
1976 |
|
ConstructionStyleAttachment
|
Detached |
|
CoolingType
|
Central Air Conditioning |
|
ExteriorFinish
|
Brick, Siding |
|
FireProtection
|
Smoke Detectors |
|
FireplacePresent
|
Yes |
|
FireplaceTotal
|
2 |
|
Fixture
|
Drapes/window Coverings, Ceiling Fans |
|
FlooringType
|
Mixed Flooring, Wall-to-wall Carpet, Vinyl |
|
FoundationType
|
Block |
|
HalfBathTotal
|
1 |
|
HeatingFuel
|
Natural Gas |
|
HeatingType
|
Forced Air |
|
StoriesTotal
|
2 |
|
Type
|
House |
|
UtilityWater
|
Municipal Water |
Parking
|
Attached Garage
|
|
|
Interlocked
|
|
Land
|
AccessType
|
Highway Access |
|
Acreage
|
No |
|
FenceType
|
Fenced Yard |
|
LandAmenities
|
Golf Nearby, Public Transit, Shopping, Water Nearby |
|
LandscapeFeatures
|
Landscaped |
|
Sewer
|
Municipal Sewage System |
|
SizeDepth
|
138 Ft ,6 In |
|
SizeFrontage
|
53 Ft ,1 In |
|
SizeIrregular
|
53.1 Ft X 138.48 Ft (irregular Lot) |
|
SizeTotalText
|
53.1 Ft X 138.48 Ft (irregular Lot) |
|
ZoningDescription
|
Residential |
Rooms
| Level |
Type |
Length |
Width |
Dimensions |
|
Second Level |
Bedroom |
|
|
11'3" x 9'8" |
|
Second Level |
Bedroom |
|
|
11'3" x 9'7" |
|
Second Level |
Bedroom |
|
|
15'1" x 8'9" |
|
Second Level |
4pc Bathroom |
|
|
Measurements not available |
|
Second Level |
Primary Bedroom |
|
|
13'5" x 11'11" |
|
Second Level |
3pc Ensuite Bath |
|
|
Measurements not available |
|
Second Level |
Other |
|
|
Measurements not available |
|
Basement |
Sitting Room |
|
|
Measurements not available |
|
Basement |
Bedroom |
|
|
14’4” x 13’2” |
|
Basement |
Other |
|
|
Measurements not available |
|
Basement |
3pc Bathroom |
|
|
Measurements not available |
|
Basement |
Utility Room |
|
|
Measurements not available |
|
Basement |
Storage |
|
|
Measurements not available |
|
Main Level |
Foyer |
|
|
Measurements not available |
|
Main Level |
2pc Bathroom |
|
|
Measurements not available |
|
Main Level |
Kitchen |
|
|
12'11" x 12'5" |
|
Main Level |
Family Room/fireplace |
|
|
25'4" x 15'8" |
|
Main Level |
Living Room |
|
|
17'11" x 12'8" |
|
Main Level |
Dining Room |
|
|
12'5" x 10'11" |
|
Main Level |
Eating Area |
|
|
Measurements not available |
https://www.realtor.ca/real-estate/27317013/14-westview-place-brockville-brockville


















