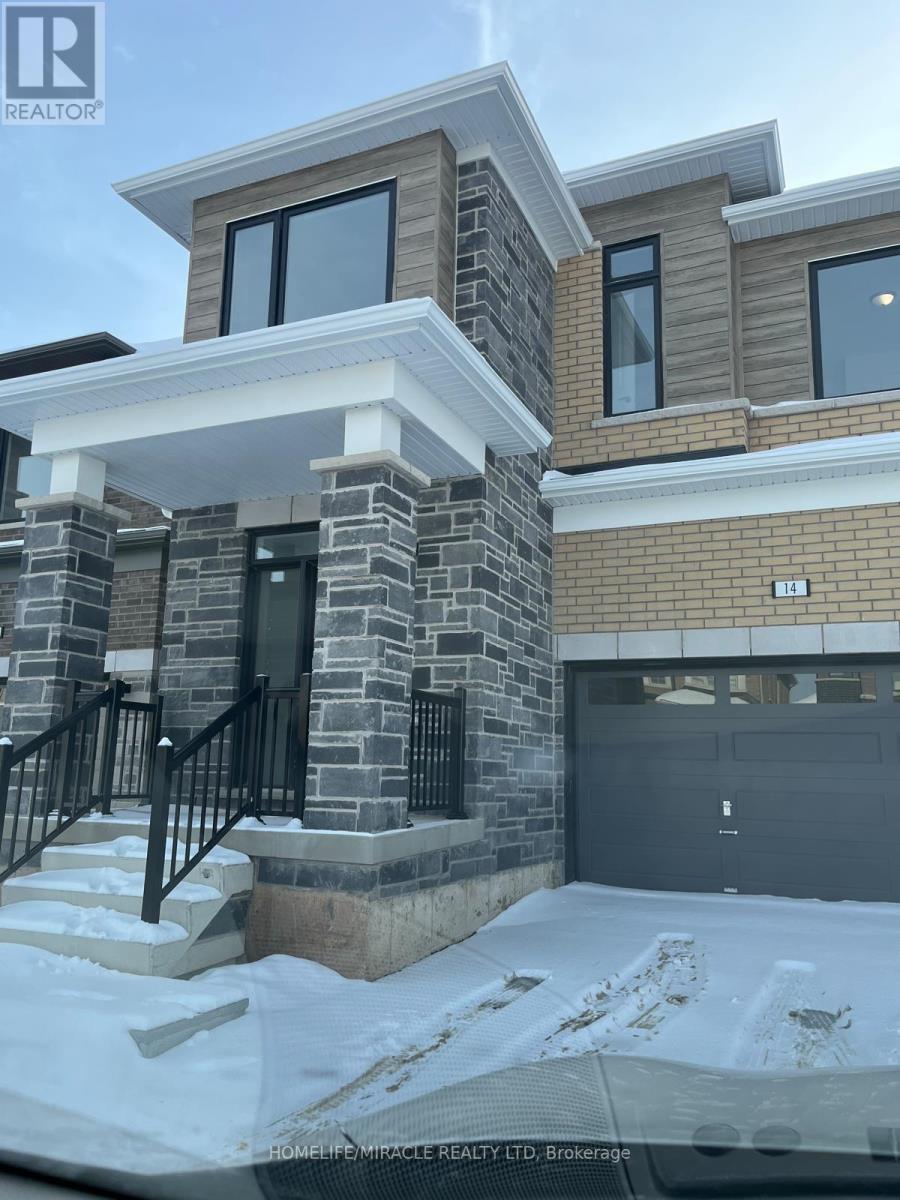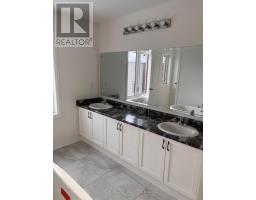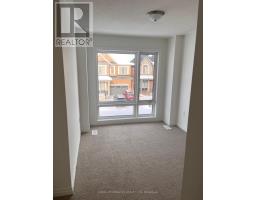4 Bedroom
4 Bathroom
Fireplace
Forced Air
$3,000 Monthly
Stunning Detached Modern 2370Sq Home by Lakeview. Never Lived In. This home features, mordern design and upgrades, with lots of natural light, Main Floor Features:9-foot ceilings, open-concept kitchen is the heart of the home, featuring upgraded cabinets and quartz countertops, ideal for cooking and entertaining with breakfast bar, great room with coffered ceiling, breakfast area w/o to a private backyard and dining area with coffered ceiling,8ft doors & Archway. Second Floor Features: Four bedrooms, Master bedroom with a luxurious ensuite and walk in closet, 2 & 3 Bedroom with shared 4PC Ensuite and 4th Bedroom with 4PC ensuite, Study Niche. Located in a family-friendly neighborhood, this home is just minutes away from Amenities, schools, natural trails and parks. Close to Caledon, Guelph, Brampton, Orangeville, Belfountain, Fergus. (id:47351)
Property Details
|
MLS® Number
|
X11938190 |
|
Property Type
|
Single Family |
|
Community Name
|
Erin |
|
Parking Space Total
|
4 |
Building
|
Bathroom Total
|
4 |
|
Bedrooms Above Ground
|
4 |
|
Bedrooms Total
|
4 |
|
Appliances
|
Dishwasher, Dryer, Refrigerator, Stove, Washer |
|
Basement Development
|
Unfinished |
|
Basement Type
|
N/a (unfinished) |
|
Construction Style Attachment
|
Detached |
|
Exterior Finish
|
Brick |
|
Fireplace Present
|
Yes |
|
Flooring Type
|
Hardwood, Ceramic, Carpeted |
|
Foundation Type
|
Brick |
|
Half Bath Total
|
1 |
|
Heating Fuel
|
Natural Gas |
|
Heating Type
|
Forced Air |
|
Stories Total
|
2 |
|
Type
|
House |
|
Utility Water
|
Municipal Water |
Parking
Land
|
Acreage
|
No |
|
Sewer
|
Sanitary Sewer |
Rooms
| Level |
Type |
Length |
Width |
Dimensions |
|
Second Level |
Bedroom |
4.15 m |
5.18 m |
4.15 m x 5.18 m |
|
Second Level |
Bedroom 2 |
3.05 m |
3.05 m |
3.05 m x 3.05 m |
|
Second Level |
Bedroom 3 |
2.47 m |
3.11 m |
2.47 m x 3.11 m |
|
Second Level |
Bedroom 4 |
3.54 m |
3.35 m |
3.54 m x 3.35 m |
|
Second Level |
Media |
4.15 m |
2.44 m |
4.15 m x 2.44 m |
|
Main Level |
Great Room |
5.3 m |
3.66 m |
5.3 m x 3.66 m |
|
Main Level |
Dining Room |
3.35 m |
4.15 m |
3.35 m x 4.15 m |
|
Main Level |
Kitchen |
3.99 m |
2.74 m |
3.99 m x 2.74 m |
|
Main Level |
Eating Area |
2.44 m |
3.66 m |
2.44 m x 3.66 m |
https://www.realtor.ca/real-estate/27836573/14-spiers-road-erin-erin














































