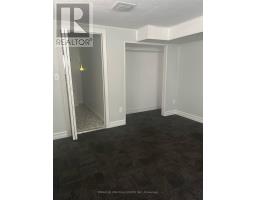4 Bedroom
2 Bathroom
Bungalow
Central Air Conditioning
Forced Air
$3,199 Monthly
For Lease: Nestled in the highly sought-after Parkdale neighborhood, this charming 3+1 bedroom, 2-bathroom bungalow is a haven of comfort and convenience. The main floor boasts a well-designed layout, featuring laminate flooring throughout. The finished basement adds an extra layer of versatility, providing additional living space in the Rec room, as well as a perfect spot for a home office or additional bedroom. Step outside into your private oasis, complete with an above-ground pool and backing onto a park! This prime location allows for easy access to nearby schools, shops, and restaurants. Make your appointment today! **** EXTRAS **** Tenants are to pay all Utilities. (id:47351)
Property Details
|
MLS® Number
|
X9297114 |
|
Property Type
|
Single Family |
|
ParkingSpaceTotal
|
5 |
Building
|
BathroomTotal
|
2 |
|
BedroomsAboveGround
|
3 |
|
BedroomsBelowGround
|
1 |
|
BedroomsTotal
|
4 |
|
Appliances
|
Window Coverings |
|
ArchitecturalStyle
|
Bungalow |
|
BasementDevelopment
|
Finished |
|
BasementFeatures
|
Separate Entrance |
|
BasementType
|
N/a (finished) |
|
ConstructionStyleAttachment
|
Detached |
|
CoolingType
|
Central Air Conditioning |
|
ExteriorFinish
|
Brick, Vinyl Siding |
|
FoundationType
|
Block |
|
HalfBathTotal
|
1 |
|
HeatingFuel
|
Natural Gas |
|
HeatingType
|
Forced Air |
|
StoriesTotal
|
1 |
|
Type
|
House |
|
UtilityWater
|
Municipal Water |
Parking
Land
|
Acreage
|
No |
|
Sewer
|
Sanitary Sewer |
|
SizeDepth
|
125 Ft |
|
SizeFrontage
|
60 Ft |
|
SizeIrregular
|
60 X 125 Ft |
|
SizeTotalText
|
60 X 125 Ft |
Rooms
| Level |
Type |
Length |
Width |
Dimensions |
|
Basement |
Recreational, Games Room |
3.57 m |
11 m |
3.57 m x 11 m |
|
Basement |
Bedroom |
3.56 m |
3.45 m |
3.56 m x 3.45 m |
|
Basement |
Laundry Room |
3.63 m |
6.16 m |
3.63 m x 6.16 m |
|
Main Level |
Living Room |
3.67 m |
5.47 m |
3.67 m x 5.47 m |
|
Main Level |
Kitchen |
3.67 m |
3.94 m |
3.67 m x 3.94 m |
|
Main Level |
Primary Bedroom |
3.79 m |
3.44 m |
3.79 m x 3.44 m |
|
Main Level |
Bedroom |
3.76 m |
2.39 m |
3.76 m x 2.39 m |
|
Main Level |
Bedroom |
2.7 m |
2.76 m |
2.7 m x 2.76 m |
https://www.realtor.ca/real-estate/27359341/14-parkdale-drive-belleville






























