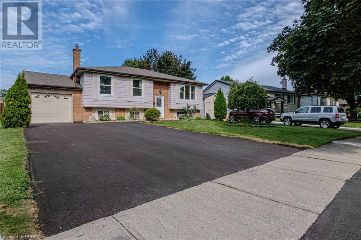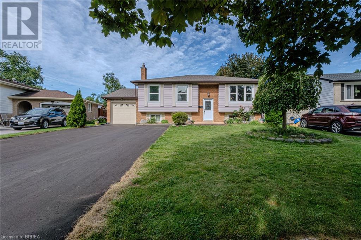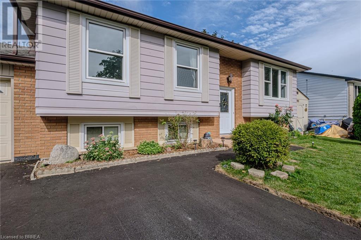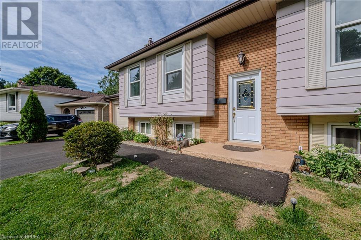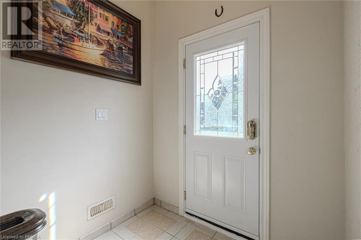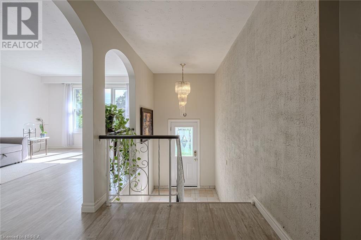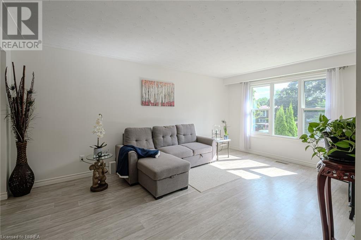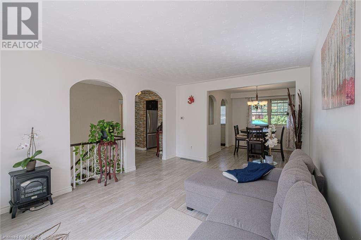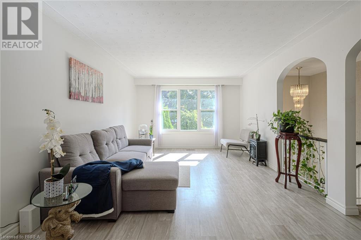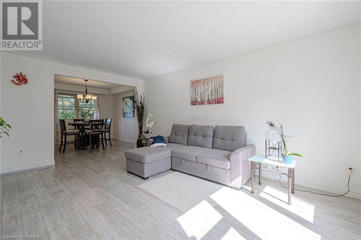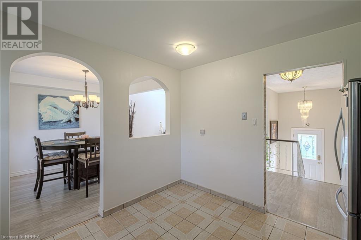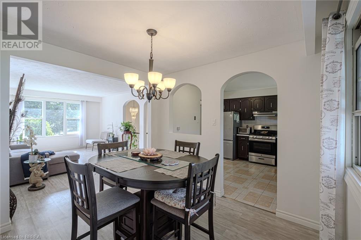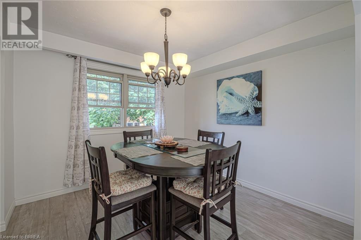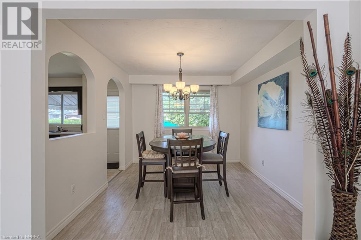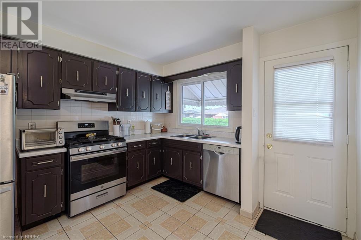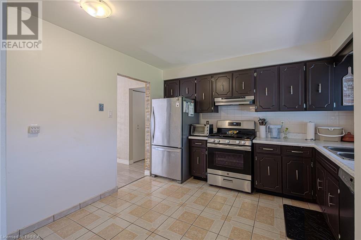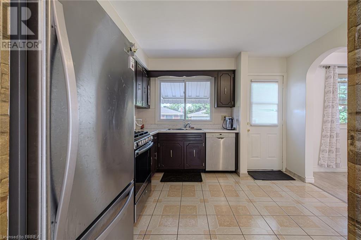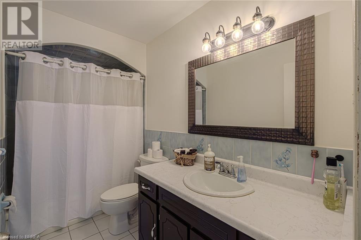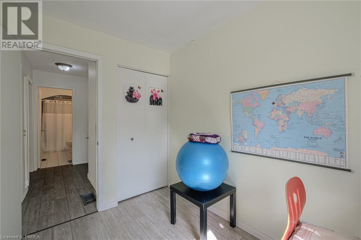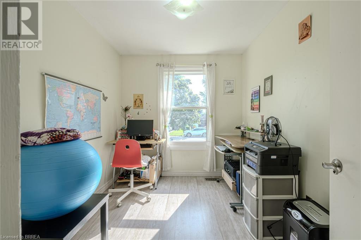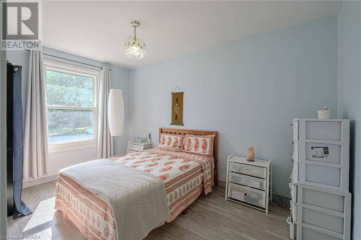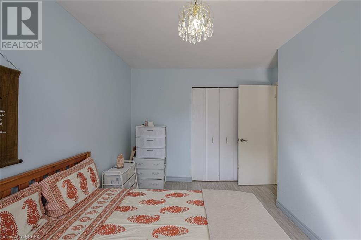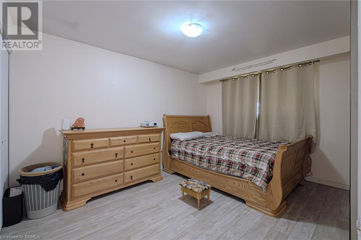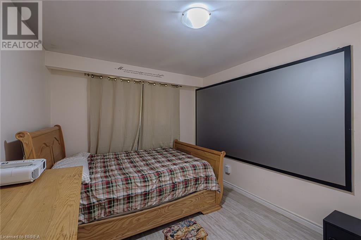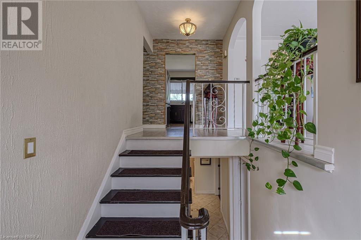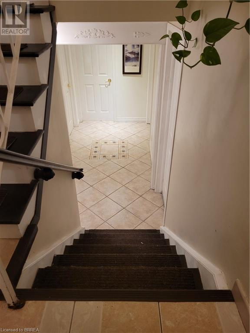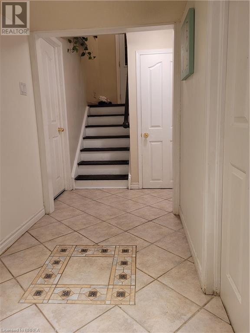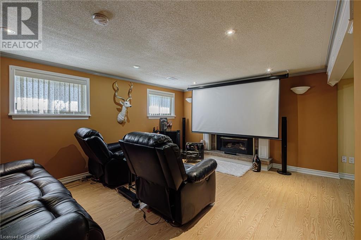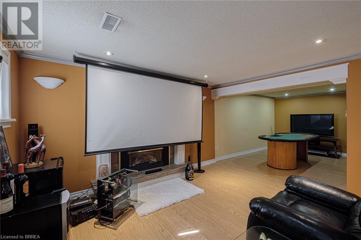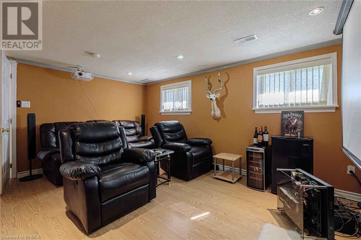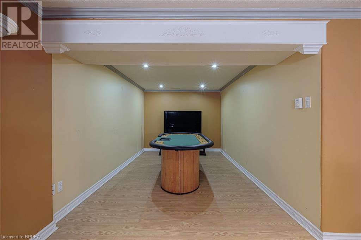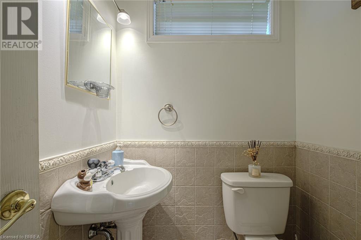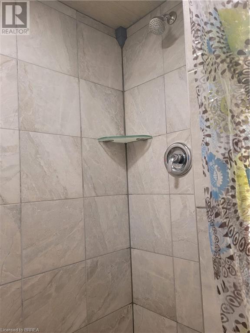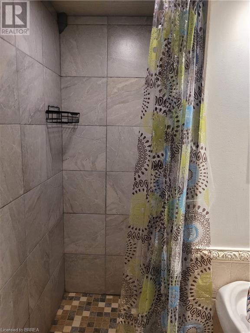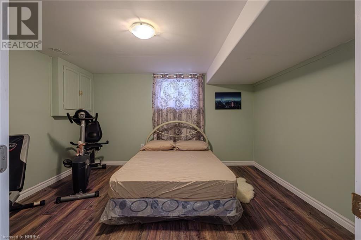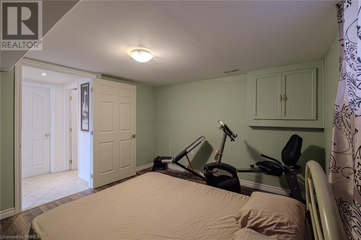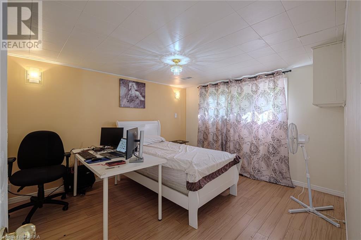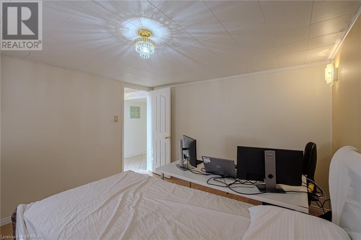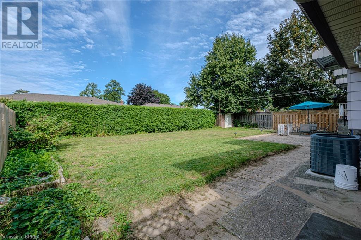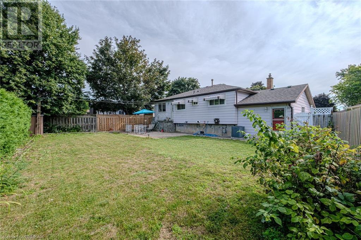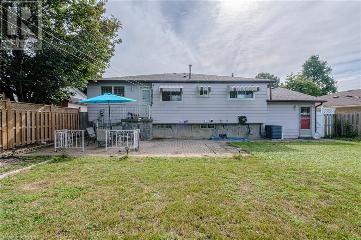5 Bedroom
2 Bathroom
1,839 ft2
Raised Bungalow
Fireplace
Central Air Conditioning
Forced Air
$779,000
Welcome to this spacious 3+2 bedroom, 2 bath raised bungalow, nestled in a peaceful and family-friendly neighborhood. This delightful home offers a blend of comfort, character, and modern convenience. Upon arrival, you'll be greeted by a new, double-wide asphalt driveway, providing ample parking space for five plus vehicles. The attached garage ensures easy access and additional storage. Step inside to discover a bright and airy interior, enhanced by new windows that flood the space with natural light. The home's arched entrances add a touch of elegance and charm. The heart of the home includes a cozy theater room, featuring a natural gas fireplace and a pull-down screen, perfect for movie nights or entertaining guests. Additional features include a tankless owned water heater, water softener, and central air conditioning, ensuring year-round comfort. The spacious, fenced backyard is a true highlight, offering a large interlocking patio ideal for outdoor gatherings and relaxation. Convenience is at your fingertips with this prime location close to highways, schools, shopping (id:47351)
Property Details
|
MLS® Number
|
40633165 |
|
Property Type
|
Single Family |
|
Amenities Near By
|
Hospital, Park, Place Of Worship, Playground, Public Transit, Schools, Shopping |
|
Community Features
|
School Bus |
|
Equipment Type
|
None |
|
Features
|
Paved Driveway, Automatic Garage Door Opener |
|
Parking Space Total
|
6 |
|
Rental Equipment Type
|
None |
|
Structure
|
Shed |
|
View Type
|
City View |
Building
|
Bathroom Total
|
2 |
|
Bedrooms Above Ground
|
3 |
|
Bedrooms Below Ground
|
2 |
|
Bedrooms Total
|
5 |
|
Appliances
|
Dishwasher, Dryer, Refrigerator, Stove, Water Meter, Water Softener, Washer |
|
Architectural Style
|
Raised Bungalow |
|
Basement Development
|
Finished |
|
Basement Type
|
Full (finished) |
|
Constructed Date
|
1974 |
|
Construction Style Attachment
|
Detached |
|
Cooling Type
|
Central Air Conditioning |
|
Exterior Finish
|
Brick |
|
Fireplace Present
|
Yes |
|
Fireplace Total
|
1 |
|
Heating Type
|
Forced Air |
|
Stories Total
|
1 |
|
Size Interior
|
1,839 Ft2 |
|
Type
|
House |
|
Utility Water
|
Municipal Water |
Parking
Land
|
Access Type
|
Road Access, Highway Nearby |
|
Acreage
|
No |
|
Land Amenities
|
Hospital, Park, Place Of Worship, Playground, Public Transit, Schools, Shopping |
|
Sewer
|
Municipal Sewage System |
|
Size Frontage
|
52 Ft |
|
Size Irregular
|
0.15 |
|
Size Total
|
0.15 Ac|under 1/2 Acre |
|
Size Total Text
|
0.15 Ac|under 1/2 Acre |
|
Zoning Description
|
R1b |
Rooms
| Level |
Type |
Length |
Width |
Dimensions |
|
Basement |
Recreation Room |
|
|
15'8'' x 25'5'' |
|
Basement |
3pc Bathroom |
|
|
Measurements not available |
|
Basement |
Bedroom |
|
|
11'3'' x 12'4'' |
|
Basement |
Bedroom |
|
|
11'5'' x 12'7'' |
|
Main Level |
Foyer |
|
|
6'2'' x 5'2'' |
|
Main Level |
3pc Bathroom |
|
|
Measurements not available |
|
Main Level |
Living Room |
|
|
11'10'' x 18'5'' |
|
Main Level |
Dining Room |
|
|
10'2'' x 10'4'' |
|
Main Level |
Kitchen |
|
|
10'10'' x 11'6'' |
|
Main Level |
Bedroom |
|
|
7'9'' x 9'11'' |
|
Main Level |
Bedroom |
|
|
8'8'' x 13'6'' |
|
Main Level |
Primary Bedroom |
|
|
9'11'' x 13'7'' |
Utilities
https://www.realtor.ca/real-estate/27290970/14-melbourne-crescent-brantford
