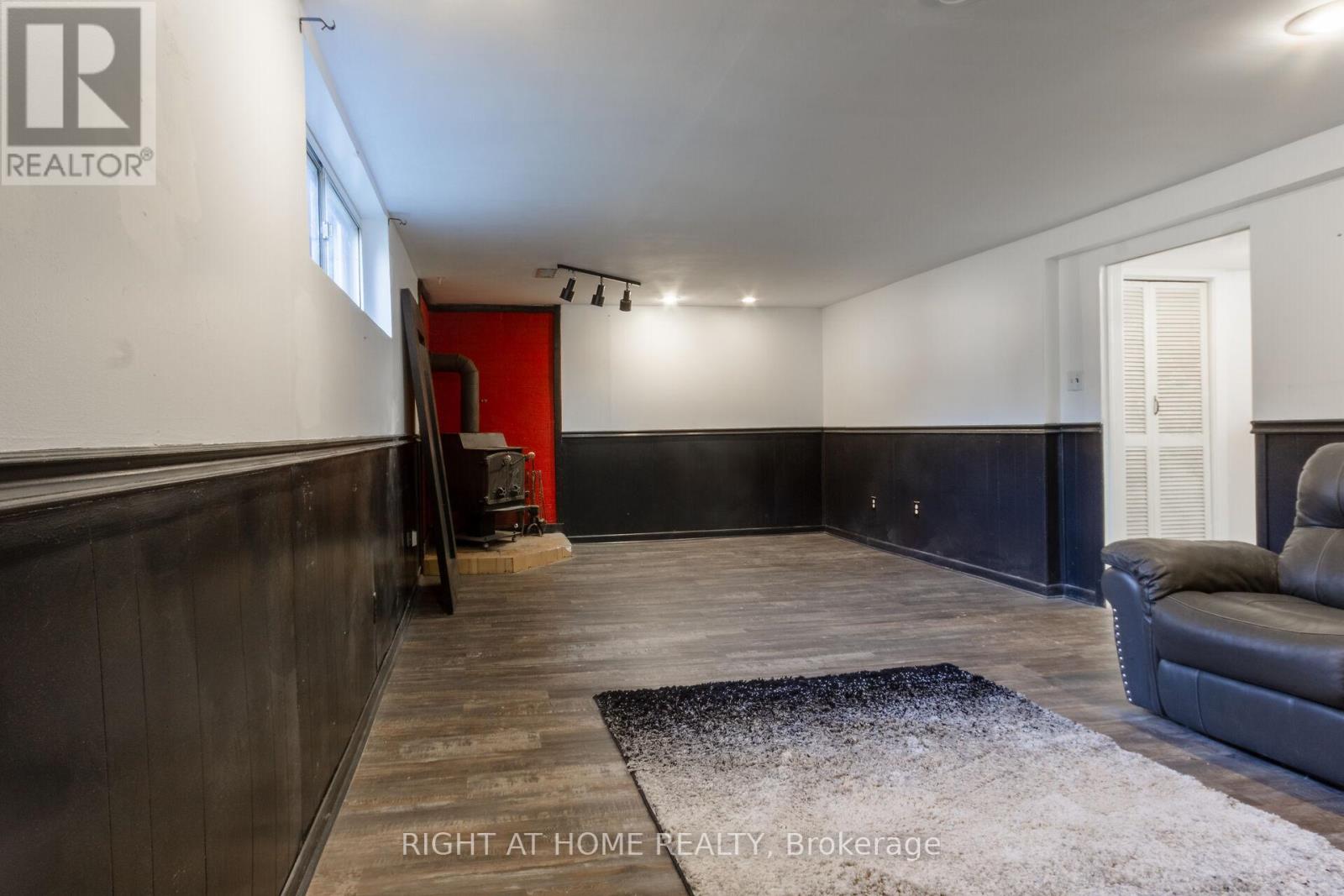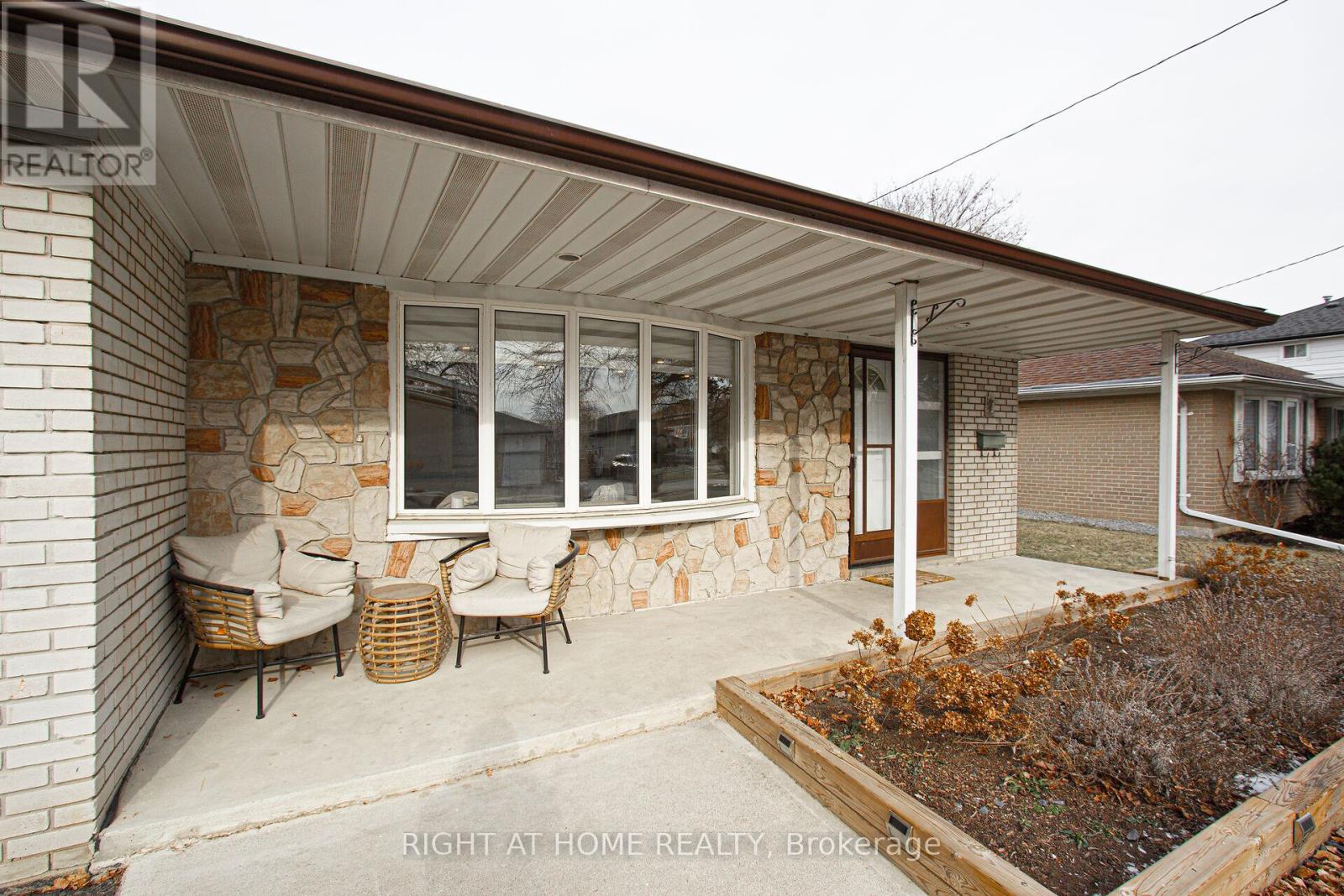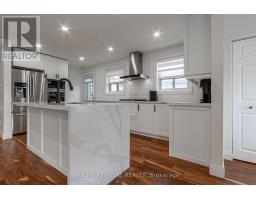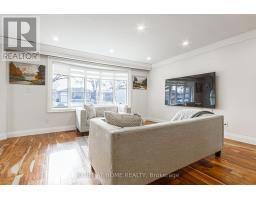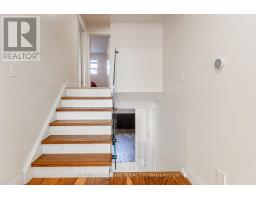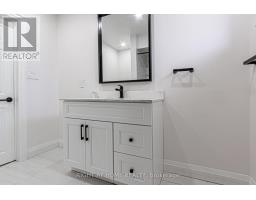3 Bedroom
2 Bathroom
Fireplace
Central Air Conditioning
Forced Air
$1,199,900
Welcome to 14 Mancroft Cres. The best deal in the Prestigious West Humber Estates.Fully Renovated Back-split Bungalow offers Open Concept Main Floor with Gourmet Kitchen with Porcelain backsplash, Quartz Countertops, Multifunctional Island, Dining Room with Access to the Covered Backyard Concrete Patio; Bright and Spacious Living Room with Flat Ceiling and Numerous Pot Lights, Crown Molding. Upper-Level boosts Tree generous Size Bedrooms and Spa-Like Bathroom. Perfect for Entertainment Lower Level offers Enormous size Great Room and Designer's Bathroom with a Laundry Niche. All of this is tastefully garnished with Pool sized Backyard with two separate Multifunctional Covered Areas, Tool Shade, Concrete Driveway for 4 Cars and extra-deep Garage. Easy Access to Plazas, Schools & Parks, Shops, Restaurants and HWYs. Dear to Compare! It wont last!!! **** EXTRAS **** LED Pot Lights (2024), Crown mold, Upgraded Trimming, Doors & Handles(2024), Gleaming Hrdwd & Stairs (2024), Zebra Blnds, Covered Porch Side Yard Patio, Raised Flowerbeds, Roof (2021), Kitchen (2024), Appliances (2021), Bathrooms(2024). (id:47351)
Property Details
|
MLS® Number
|
W11921927 |
|
Property Type
|
Single Family |
|
Neigbourhood
|
Etobicoke |
|
Community Name
|
West Humber-Clairville |
|
AmenitiesNearBy
|
Hospital, Park, Place Of Worship, Public Transit |
|
Features
|
Flat Site, Carpet Free |
|
ParkingSpaceTotal
|
5 |
|
Structure
|
Shed |
Building
|
BathroomTotal
|
2 |
|
BedroomsAboveGround
|
3 |
|
BedroomsTotal
|
3 |
|
Appliances
|
Oven - Built-in, Water Heater, Dishwasher, Microwave, Oven, Refrigerator |
|
BasementDevelopment
|
Finished |
|
BasementType
|
N/a (finished) |
|
ConstructionStyleAttachment
|
Detached |
|
ConstructionStyleSplitLevel
|
Backsplit |
|
CoolingType
|
Central Air Conditioning |
|
ExteriorFinish
|
Brick |
|
FireplacePresent
|
Yes |
|
FireplaceType
|
Woodstove |
|
FlooringType
|
Hardwood, Laminate, Ceramic |
|
FoundationType
|
Block |
|
HeatingFuel
|
Natural Gas |
|
HeatingType
|
Forced Air |
|
Type
|
House |
|
UtilityWater
|
Municipal Water |
Parking
Land
|
Acreage
|
No |
|
LandAmenities
|
Hospital, Park, Place Of Worship, Public Transit |
|
Sewer
|
Sanitary Sewer |
|
SizeDepth
|
122 Ft ,6 In |
|
SizeFrontage
|
50 Ft |
|
SizeIrregular
|
50 X 122.5 Ft |
|
SizeTotalText
|
50 X 122.5 Ft |
|
ZoningDescription
|
Rd |
Rooms
| Level |
Type |
Length |
Width |
Dimensions |
|
Lower Level |
Recreational, Games Room |
3.8 m |
7.1 m |
3.8 m x 7.1 m |
|
Lower Level |
Laundry Room |
1.74 m |
1.31 m |
1.74 m x 1.31 m |
|
Main Level |
Kitchen |
5.5 m |
2.95 m |
5.5 m x 2.95 m |
|
Main Level |
Living Room |
3.95 m |
4.25 m |
3.95 m x 4.25 m |
|
Main Level |
Dining Room |
3 m |
3.6 m |
3 m x 3.6 m |
|
Upper Level |
Primary Bedroom |
3.51 m |
3.67 m |
3.51 m x 3.67 m |
|
Upper Level |
Bedroom 2 |
3.28 m |
3.35 m |
3.28 m x 3.35 m |
|
Upper Level |
Bedroom 3 |
2.3 m |
3.15 m |
2.3 m x 3.15 m |
https://www.realtor.ca/real-estate/27798829/14-mancroft-crescent-toronto-west-humber-clairville-west-humber-clairville






















