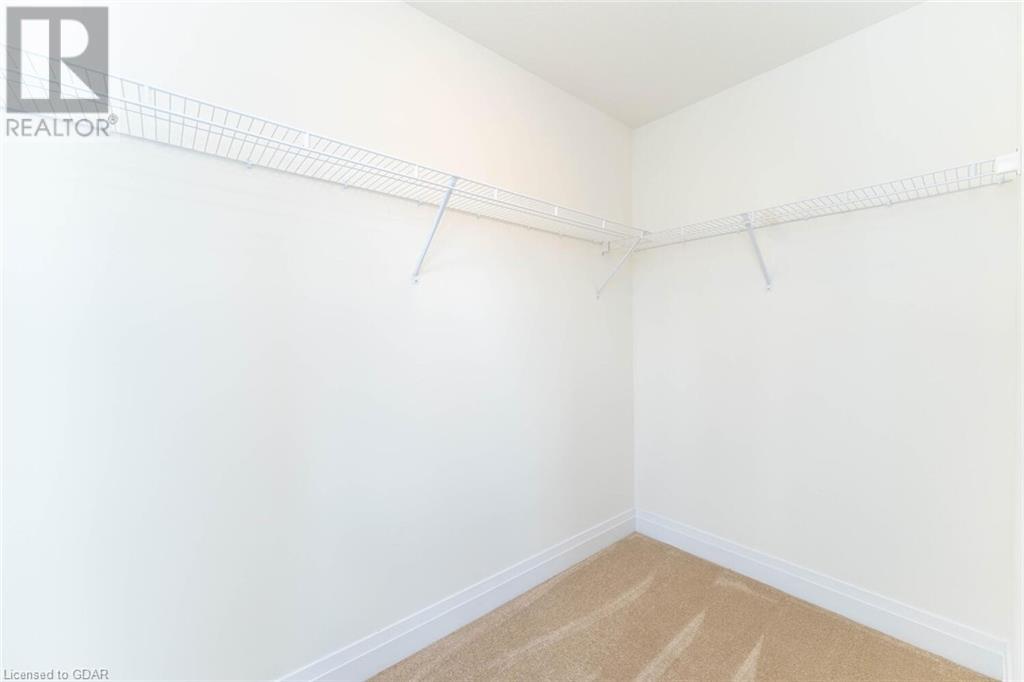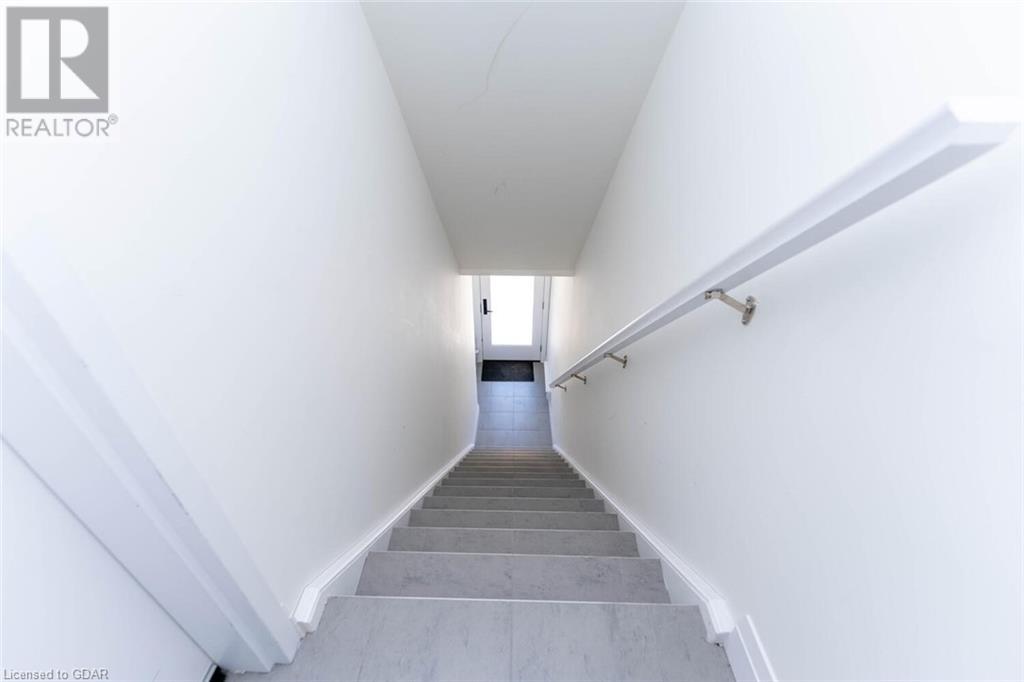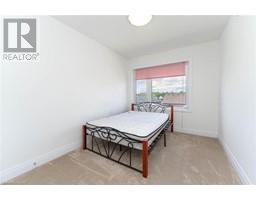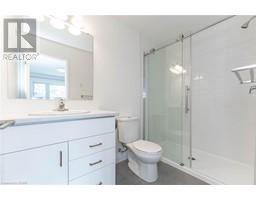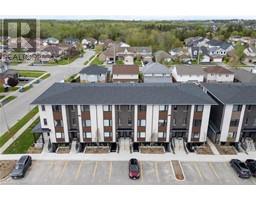3 Bedroom
3 Bathroom
1540 sqft
Central Air Conditioning
Forced Air
$3,400 MonthlyInsuranceMaintenance, Insurance
$264 Monthly
Maintenance, Insurance
$264 MonthlyYour search ends here!!! Brand new upper-level stacked townhome, this 3 Bed and 3 Bath Upper-Level Condo Townhouse in an Ideal Location in Guelph's South End. These Units Are Surrounded by All of the Best Amenities Guelph Has to Offer, Building Is In A+ Location with Steps from All Amenities and Minutes To 401. Luxurious Townhouse Comes with A Designer Kitchen, Large Quartz Island, Quartz Countertops Throughout, Carpet-Free Main Floor, Glass Showers in The Principal Room, Luxury Ensuite, 9 Ft Ceilings on the Main Level Stainless Steel Kitchen Appliance Package, Fridge, Stove, Washer/Dryer, Water Softener, And One Parking Spot (id:47351)
Property Details
| MLS® Number | 40632475 |
| Property Type | Single Family |
| AmenitiesNearBy | Park, Place Of Worship, Schools |
| CommunityFeatures | School Bus |
| Features | Balcony, No Pet Home |
| ParkingSpaceTotal | 1 |
Building
| BathroomTotal | 3 |
| BedroomsAboveGround | 3 |
| BedroomsTotal | 3 |
| Appliances | Dishwasher, Dryer, Stove, Washer |
| BasementType | None |
| ConstructionStyleAttachment | Attached |
| CoolingType | Central Air Conditioning |
| ExteriorFinish | Brick |
| HalfBathTotal | 1 |
| HeatingFuel | Natural Gas |
| HeatingType | Forced Air |
| SizeInterior | 1540 Sqft |
| Type | Row / Townhouse |
| UtilityWater | Municipal Water |
Land
| Acreage | No |
| LandAmenities | Park, Place Of Worship, Schools |
| Sewer | Municipal Sewage System |
| ZoningDescription | Residential |
Rooms
| Level | Type | Length | Width | Dimensions |
|---|---|---|---|---|
| Second Level | 3pc Bathroom | Measurements not available | ||
| Second Level | 4pc Bathroom | Measurements not available | ||
| Second Level | Bedroom | 8'4'' x 10'9'' | ||
| Second Level | Bedroom | 8'4'' x 10'9'' | ||
| Second Level | Primary Bedroom | 12'0'' x 14'1'' | ||
| Main Level | 2pc Bathroom | Measurements not available | ||
| Main Level | Dining Room | 12'0'' x 10'6'' | ||
| Main Level | Kitchen | 8'6'' x 14'4'' | ||
| Main Level | Living Room | 13'2'' x 12'6'' |
https://www.realtor.ca/real-estate/27286658/14-lily-lane-guelph























