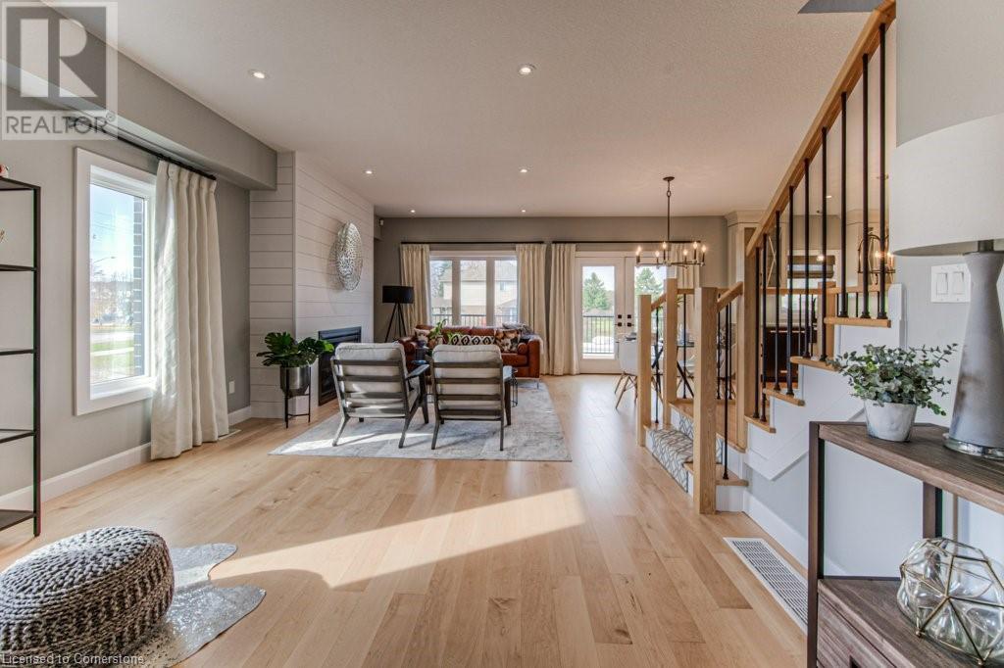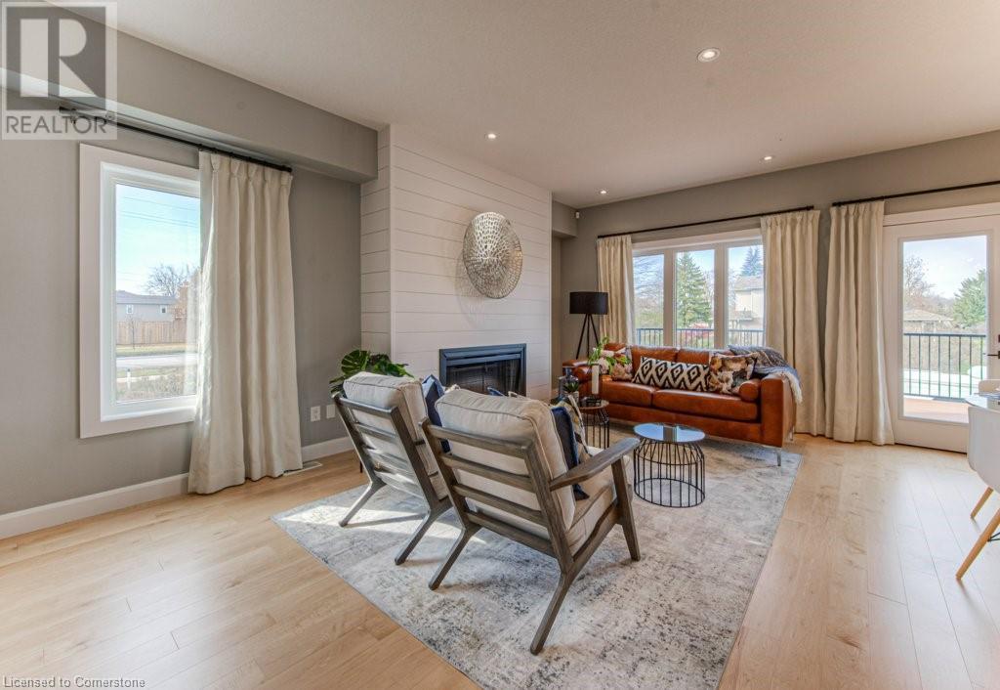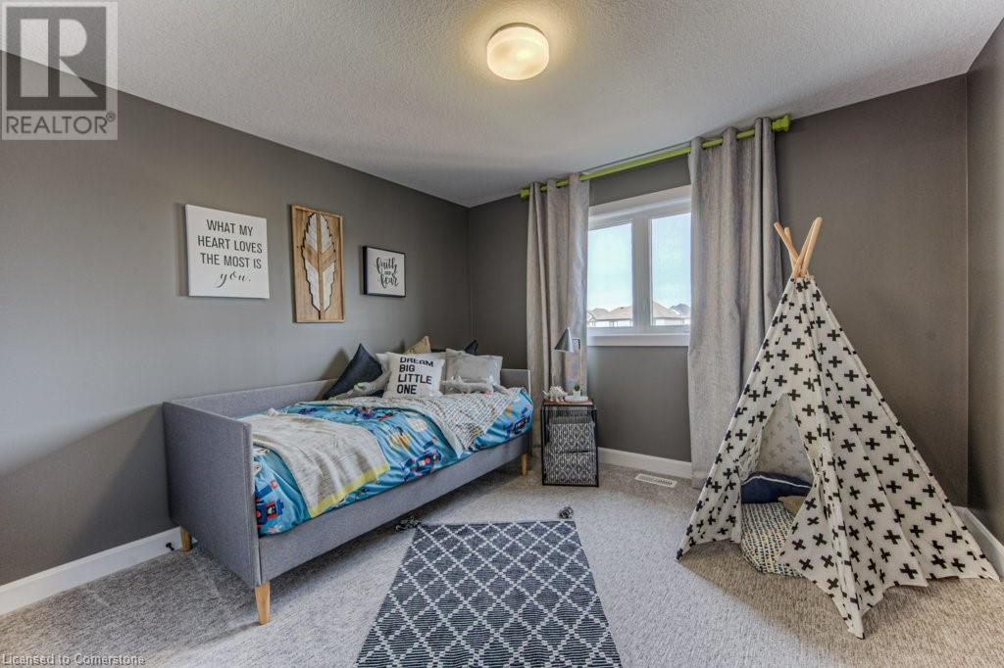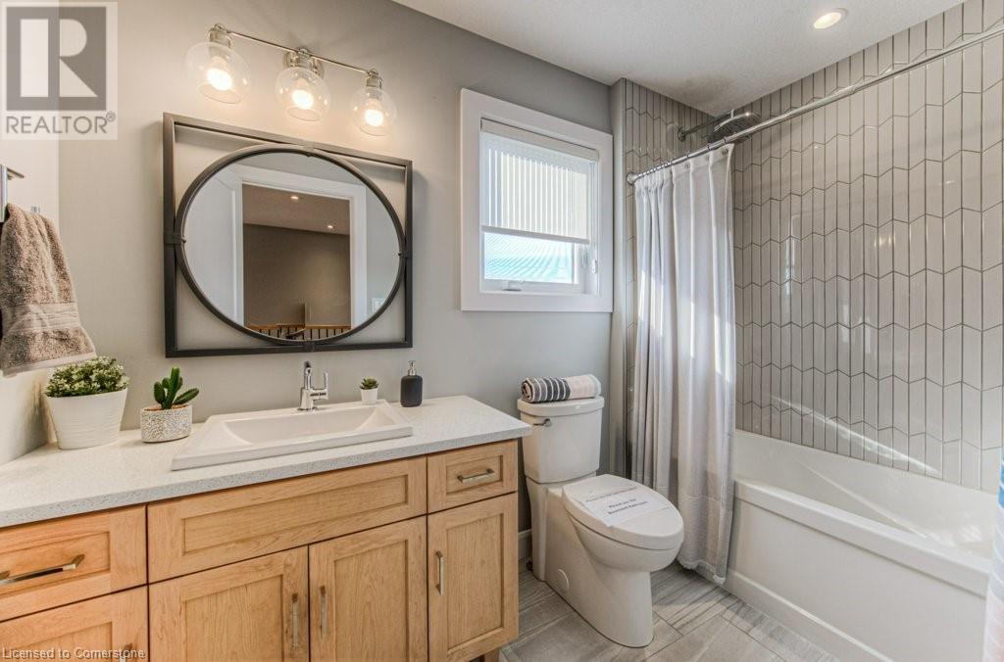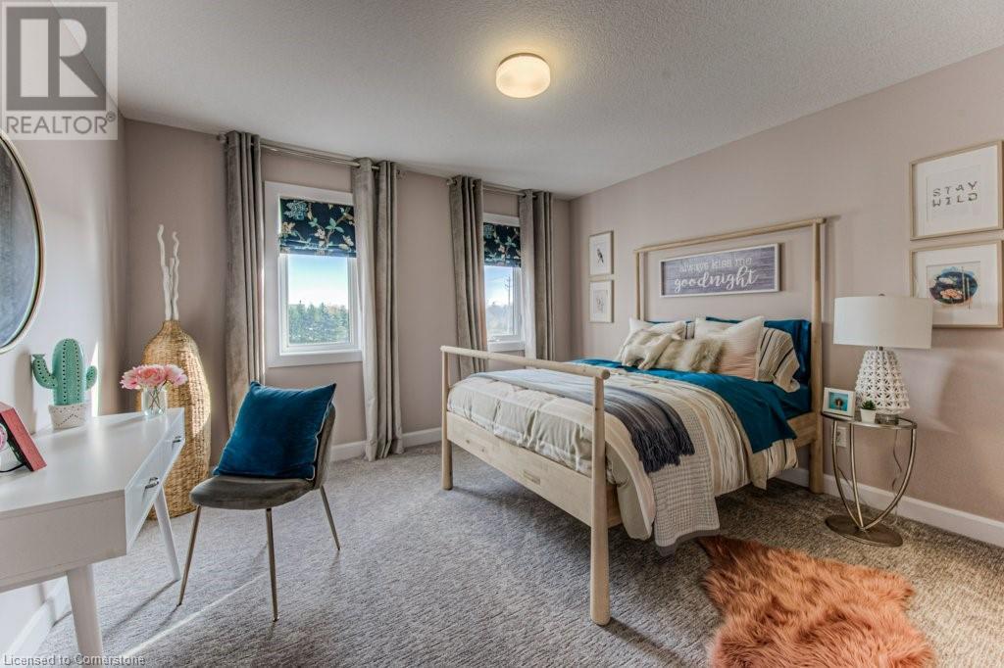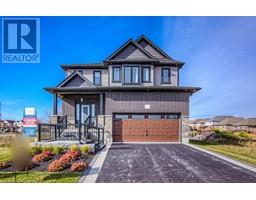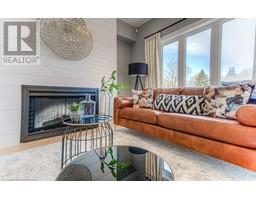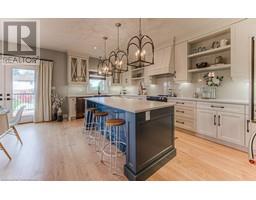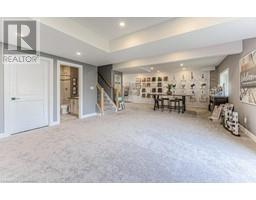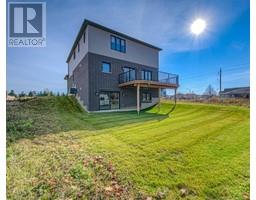3 Bedroom
4 Bathroom
3395 sqft
2 Level
Central Air Conditioning
Forced Air
Lawn Sprinkler, Landscaped
$1,249,900
Welcome to this remarkable Claysam Home in the popular and family-friendly Country Club Estates. The inviting grand porch sets the tone for this impressive three-level residence, offering nearly 3,400 square feet of finished living space. Originally a builder model, it features more then $150,000 of premium interior and exterior upgrades. Inside, the main floor is spacious and carpet-free, featuring an open-concept layout. The highlight is the beautiful BND Kitchen with white cabinetry, a stylish backsplash, black stainless steel appliances, stone countertops, and a large island. Upstairs, you'll find generously sized bedrooms and well-appointed bathrooms. The upper family room is a luxurious space, boasting dimensions of 18 x 15 and 10-foot-high ceilings. The ensuite and 18 x 20 primary bedroom redefine luxury. The finished walkout basement is perfect for hosting gatherings, and stepping out to the backyard reveals lush green grass cared for by inground irrigation. This home, rarely offered, is a true standout. Schedule a showing today to experience the exceptional features and meticulous attention to detail that make this residence an extraordinary find. Book a showing today to view a home of this caliber, rarely offered. (id:47351)
Property Details
|
MLS® Number
|
40665083 |
|
Property Type
|
Single Family |
|
AmenitiesNearBy
|
Golf Nearby, Park, Place Of Worship, Playground, Public Transit, Schools, Shopping |
|
CommunityFeatures
|
Quiet Area, Community Centre |
|
Features
|
Conservation/green Belt, Sump Pump |
|
ParkingSpaceTotal
|
4 |
|
Structure
|
Porch |
Building
|
BathroomTotal
|
4 |
|
BedroomsAboveGround
|
3 |
|
BedroomsTotal
|
3 |
|
Appliances
|
Dishwasher, Dryer, Refrigerator, Stove, Water Meter, Washer, Microwave Built-in, Hood Fan, Window Coverings |
|
ArchitecturalStyle
|
2 Level |
|
BasementDevelopment
|
Finished |
|
BasementType
|
Full (finished) |
|
ConstructionMaterial
|
Wood Frame |
|
ConstructionStyleAttachment
|
Detached |
|
CoolingType
|
Central Air Conditioning |
|
ExteriorFinish
|
Brick, Concrete, Stone, Vinyl Siding, Wood |
|
FoundationType
|
Poured Concrete |
|
HalfBathTotal
|
1 |
|
HeatingFuel
|
Natural Gas |
|
HeatingType
|
Forced Air |
|
StoriesTotal
|
2 |
|
SizeInterior
|
3395 Sqft |
|
Type
|
House |
|
UtilityWater
|
Municipal Water |
Parking
Land
|
Acreage
|
No |
|
LandAmenities
|
Golf Nearby, Park, Place Of Worship, Playground, Public Transit, Schools, Shopping |
|
LandscapeFeatures
|
Lawn Sprinkler, Landscaped |
|
Sewer
|
Municipal Sewage System |
|
SizeDepth
|
105 Ft |
|
SizeFrontage
|
40 Ft |
|
SizeTotalText
|
Under 1/2 Acre |
|
ZoningDescription
|
R-5a |
Rooms
| Level |
Type |
Length |
Width |
Dimensions |
|
Second Level |
Bedroom |
|
|
10'8'' x 11'6'' |
|
Second Level |
Bedroom |
|
|
12'3'' x 11'5'' |
|
Second Level |
Primary Bedroom |
|
|
20'3'' x 16'1'' |
|
Second Level |
Full Bathroom |
|
|
Measurements not available |
|
Second Level |
4pc Bathroom |
|
|
Measurements not available |
|
Second Level |
Living Room |
|
|
14'0'' x 18'3'' |
|
Basement |
Recreation Room |
|
|
29'2'' x 40'3'' |
|
Basement |
3pc Bathroom |
|
|
Measurements not available |
|
Main Level |
Laundry Room |
|
|
12'6'' x 8'5'' |
|
Main Level |
Kitchen |
|
|
12'5'' x 18'9'' |
|
Main Level |
Dinette |
|
|
5'3'' x 11'8'' |
|
Main Level |
Family Room |
|
|
13'4'' x 23'4'' |
|
Main Level |
2pc Bathroom |
|
|
Measurements not available |
https://www.realtor.ca/real-estate/27551471/14-kissing-bridge-drive-elmira










