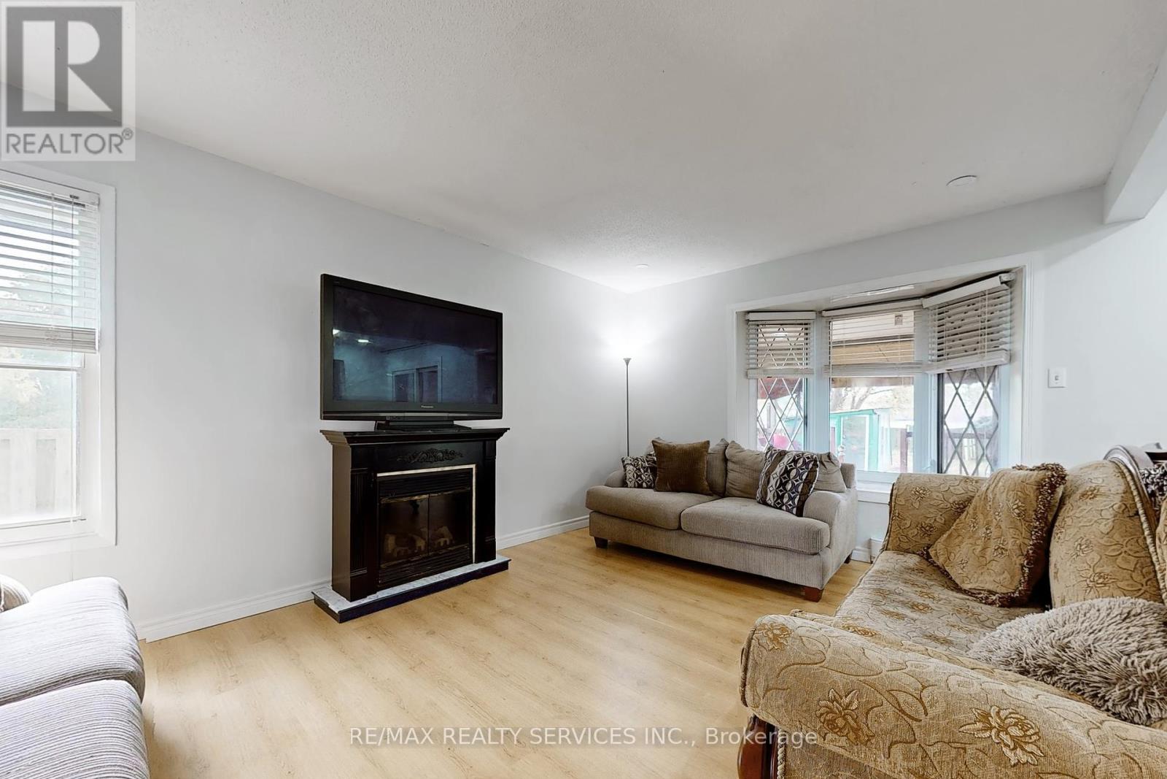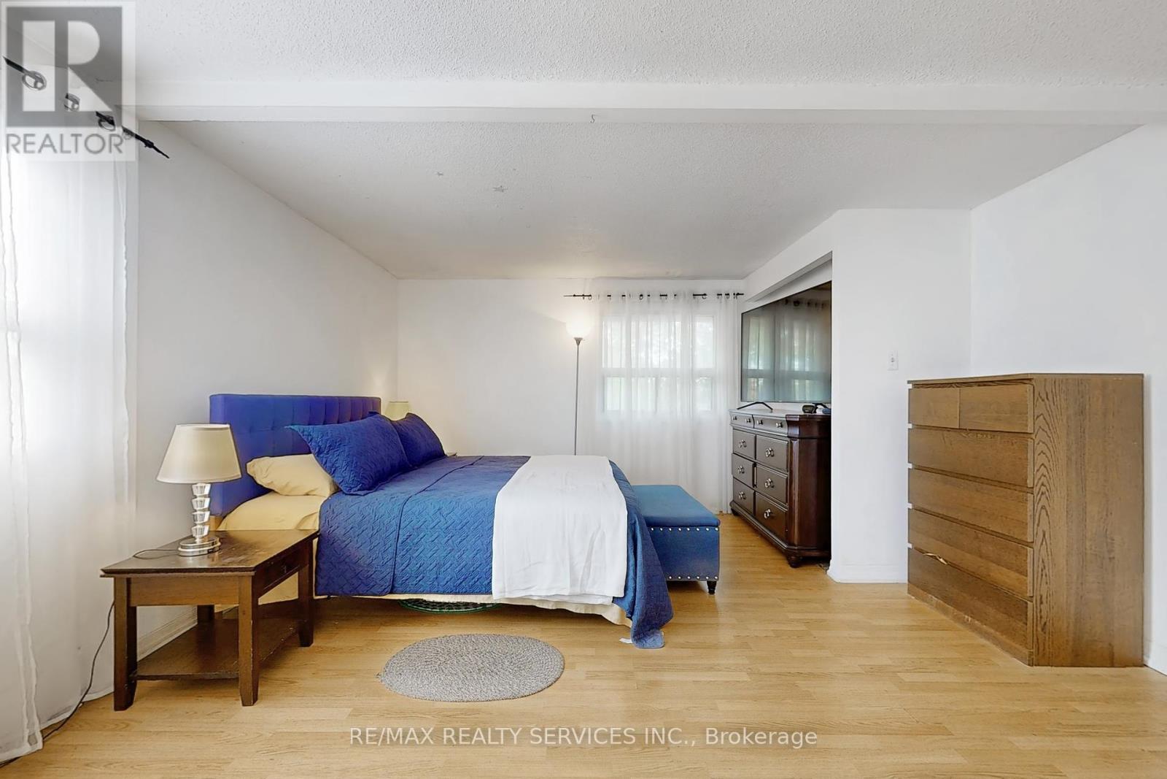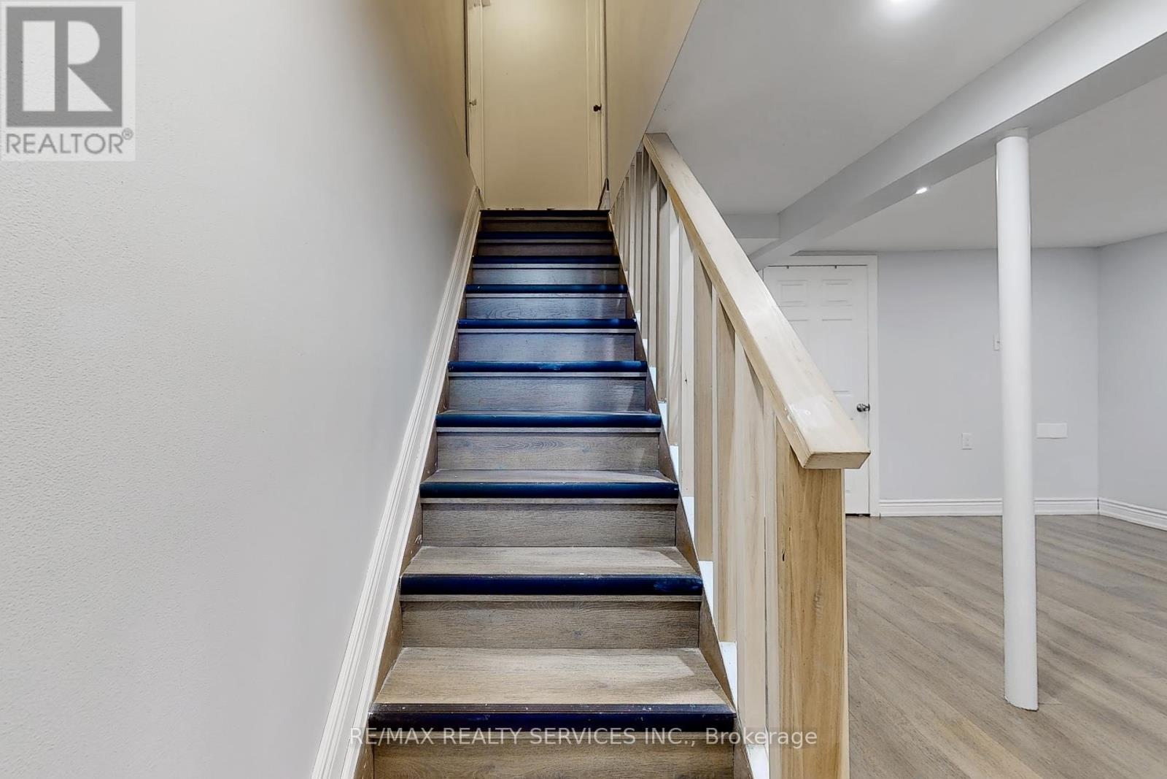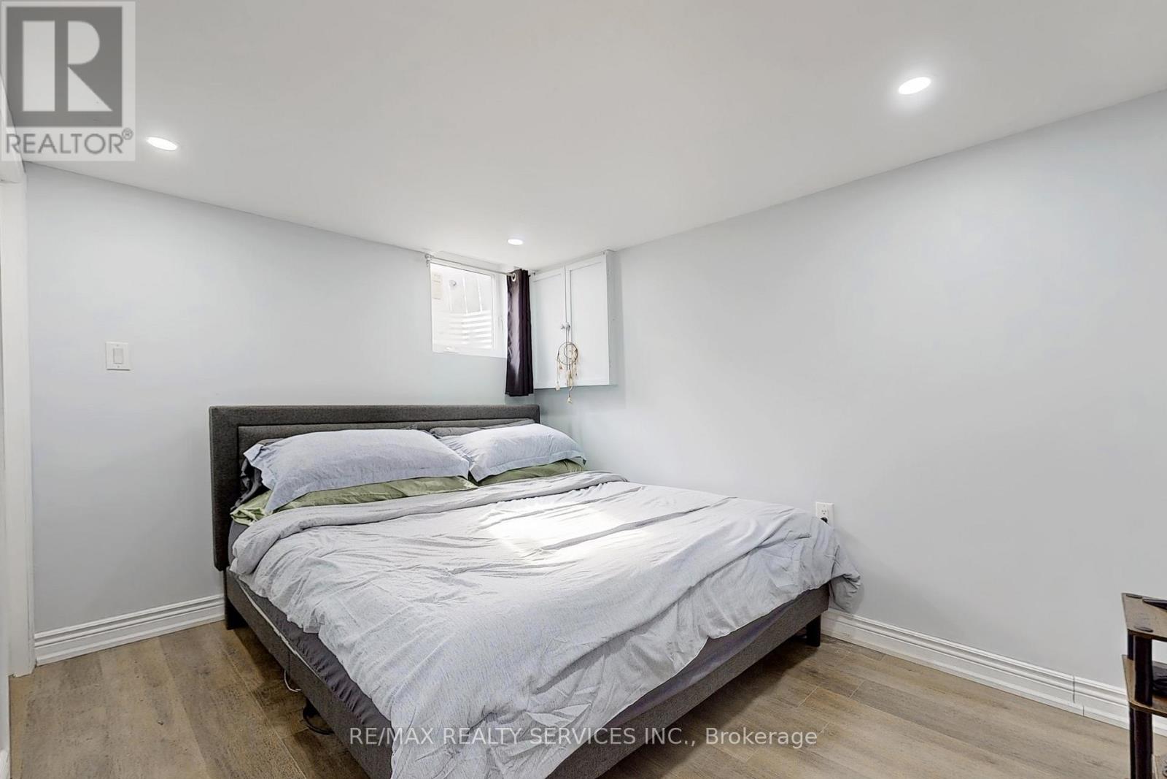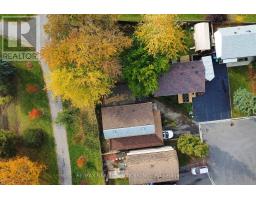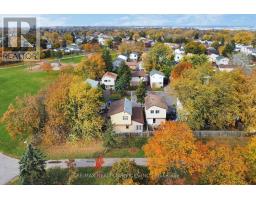4 Bedroom
4 Bathroom
Baseboard Heaters
$699,900
Welcome to 14 Greenhills Square! Tucked away on a quiet cul-de-sac, this property boasts a *must-see premium pool-sized lot* that backs onto Glenforest Park South, complete with privacy, trails and green space. Ideal for first-time buyers, multi-family living, or investors! The main level features a spacious kitchen equipped with stainless steel appliances, a double sink, and a backsplash. Enjoy the open-concept living and dining areas, along with a convenient 2-piece powder room and laundry facilities. Upstairs, you'll find three generous bedrooms (originally four, converted to three) and a 4-piece bathroom. If you need more space, the basement has a separate entrance and offers unique above-ground living with a 3-piece bathroom. Venture further down to discover another large living/dining/recreation area, complete with rough-in plumbing for a kitchen. This level also includes a spacious bedroom with a 4-piece ensuite bathroom, two large egress windows, pot lights, and more! Don't miss the rare opportunity to enjoy a huge private backyard featuring a covered deck, a shed, and plenty of room for play, entertaining, or simply relaxing amidst mature trees. Parking for up to 4 cars. Come see it for yourself! Great Location Close To Schools, Community Center, Chinguacousy Park, Trails/Parks, Shopping, Transit & Much More! **** EXTRAS **** Existing Stainless Steel Appliances: Fridge, Stove, Hood Fan, Built-In Dish Washer. Clothes Washer & Dryer, All Existing Window Coverings & Light Fixtures. Garden Shed. (id:47351)
Property Details
|
MLS® Number
|
W11910303 |
|
Property Type
|
Single Family |
|
Community Name
|
Northgate |
|
AmenitiesNearBy
|
Park, Place Of Worship, Schools |
|
CommunityFeatures
|
Community Centre |
|
Features
|
Cul-de-sac, Irregular Lot Size |
|
ParkingSpaceTotal
|
4 |
|
Structure
|
Deck, Shed |
Building
|
BathroomTotal
|
4 |
|
BedroomsAboveGround
|
3 |
|
BedroomsBelowGround
|
1 |
|
BedroomsTotal
|
4 |
|
BasementDevelopment
|
Finished |
|
BasementFeatures
|
Separate Entrance |
|
BasementType
|
N/a (finished) |
|
ConstructionStyleAttachment
|
Detached |
|
ExteriorFinish
|
Brick, Aluminum Siding |
|
FlooringType
|
Laminate, Tile, Vinyl |
|
FoundationType
|
Poured Concrete |
|
HalfBathTotal
|
1 |
|
HeatingFuel
|
Electric |
|
HeatingType
|
Baseboard Heaters |
|
StoriesTotal
|
2 |
|
Type
|
House |
|
UtilityWater
|
Municipal Water |
Land
|
Acreage
|
No |
|
LandAmenities
|
Park, Place Of Worship, Schools |
|
Sewer
|
Sanitary Sewer |
|
SizeDepth
|
68 Ft |
|
SizeFrontage
|
24 Ft ,5 In |
|
SizeIrregular
|
24.43 X 68 Ft ; Irregular |
|
SizeTotalText
|
24.43 X 68 Ft ; Irregular |
Rooms
| Level |
Type |
Length |
Width |
Dimensions |
|
Second Level |
Primary Bedroom |
5.25 m |
4.23 m |
5.25 m x 4.23 m |
|
Second Level |
Bedroom 2 |
2.68 m |
3 m |
2.68 m x 3 m |
|
Second Level |
Bedroom 3 |
2.66 m |
2.48 m |
2.66 m x 2.48 m |
|
Basement |
Living Room |
4.62 m |
3.67 m |
4.62 m x 3.67 m |
|
Basement |
Bedroom 4 |
3.55 m |
2.69 m |
3.55 m x 2.69 m |
|
Main Level |
Living Room |
4.98 m |
3.39 m |
4.98 m x 3.39 m |
|
Main Level |
Dining Room |
2.36 m |
2.8 m |
2.36 m x 2.8 m |
|
Main Level |
Kitchen |
2.7 m |
2.8 m |
2.7 m x 2.8 m |
|
Main Level |
Living Room |
4.59 m |
2.79 m |
4.59 m x 2.79 m |
https://www.realtor.ca/real-estate/27772917/14-greenhills-square-brampton-northgate-northgate


