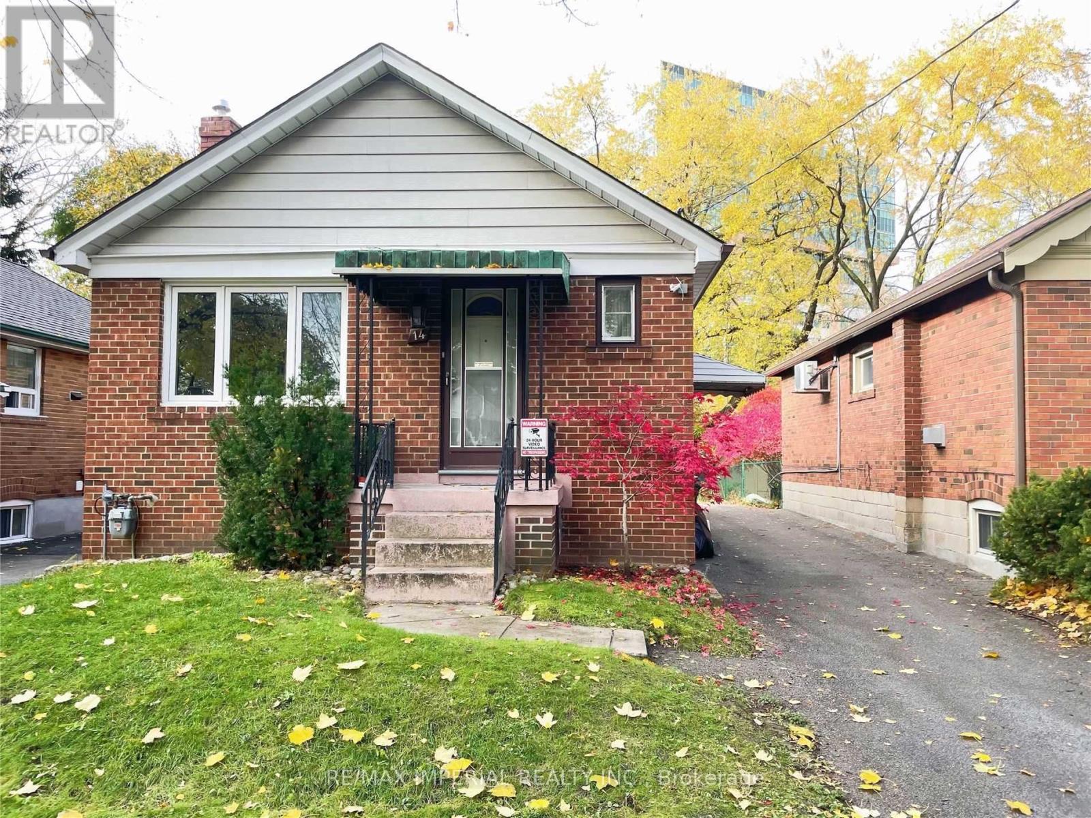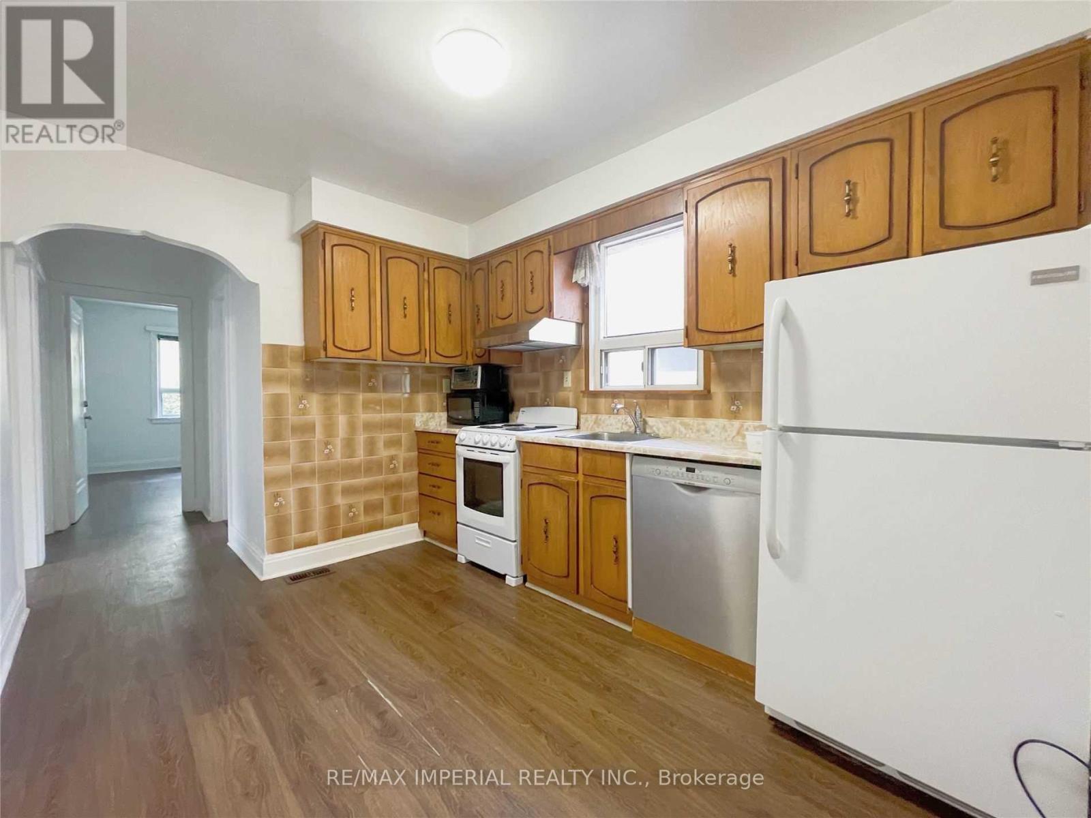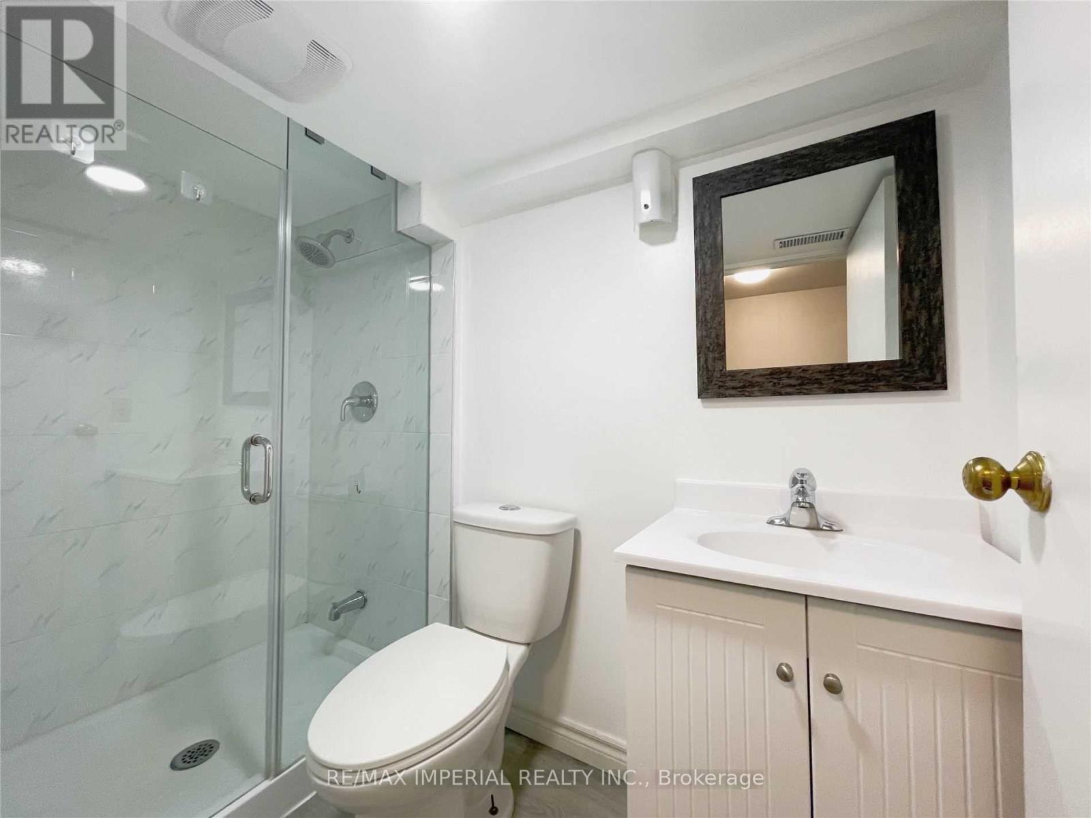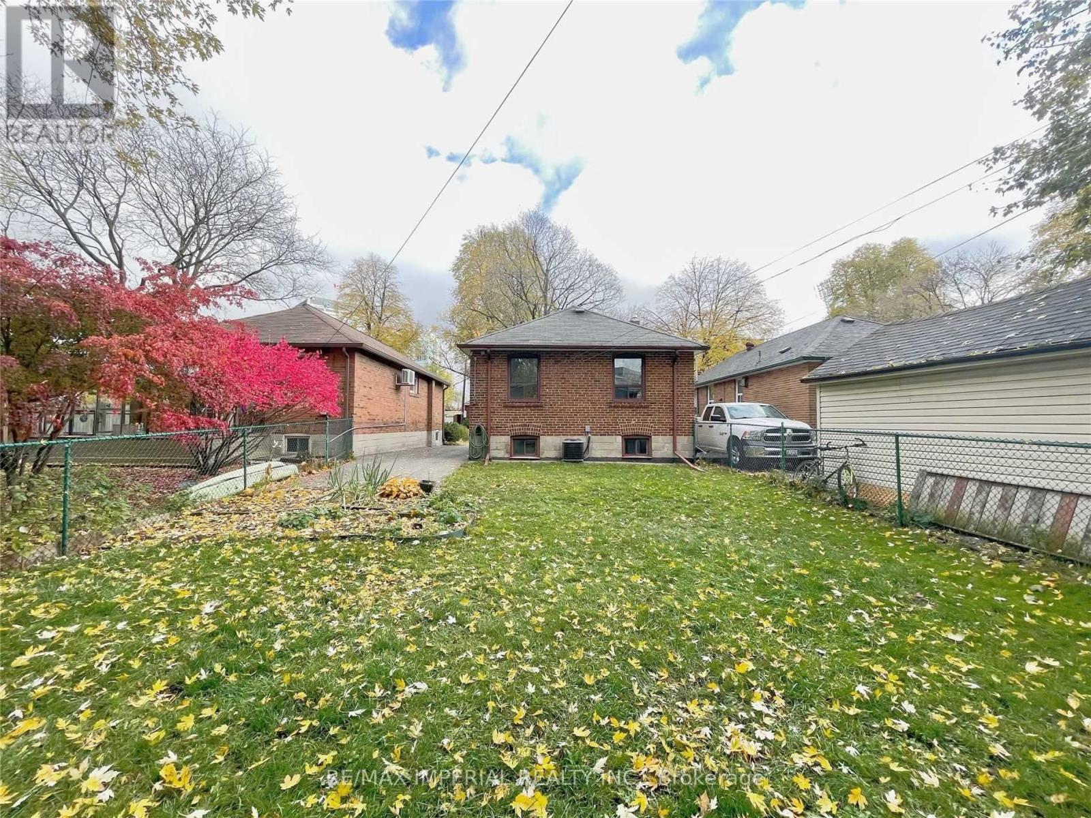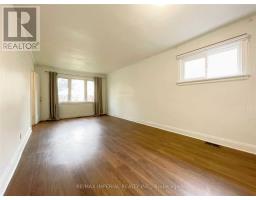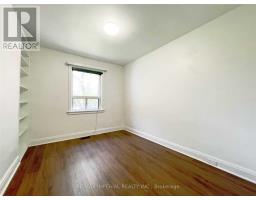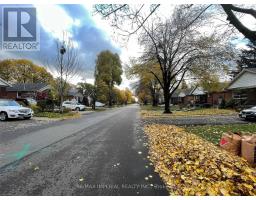4 Bedroom
2 Bathroom
Bungalow
Central Air Conditioning
Forced Air
$3,500 Monthly
""3 minutes walk to Subway station"", 2+2 bedrooms, finished basement with separate entrance. Largeliving and dinning room. Just Steps From Parks, Shopping, Islington Subway Station And Mere Minutes Away From Gardiner And Highway 427. **** EXTRAS **** Fridge, stove, Ss dishwasher, rangehood, microwave, toaster oven. washer and dryer, all existing window coverings, all existing Elfs. (id:47351)
Property Details
|
MLS® Number
|
W9377576 |
|
Property Type
|
Single Family |
|
Community Name
|
Islington-City Centre West |
|
ParkingSpaceTotal
|
4 |
Building
|
BathroomTotal
|
2 |
|
BedroomsAboveGround
|
2 |
|
BedroomsBelowGround
|
2 |
|
BedroomsTotal
|
4 |
|
ArchitecturalStyle
|
Bungalow |
|
BasementDevelopment
|
Finished |
|
BasementFeatures
|
Separate Entrance |
|
BasementType
|
N/a (finished) |
|
ConstructionStyleAttachment
|
Detached |
|
CoolingType
|
Central Air Conditioning |
|
ExteriorFinish
|
Brick |
|
FlooringType
|
Laminate, Hardwood |
|
HeatingFuel
|
Natural Gas |
|
HeatingType
|
Forced Air |
|
StoriesTotal
|
1 |
|
Type
|
House |
|
UtilityWater
|
Municipal Water |
Land
|
Acreage
|
No |
|
Sewer
|
Sanitary Sewer |
Rooms
| Level |
Type |
Length |
Width |
Dimensions |
|
Basement |
Bedroom 3 |
3.6 m |
2.47 m |
3.6 m x 2.47 m |
|
Basement |
Bedroom 4 |
6.5 m |
3.5 m |
6.5 m x 3.5 m |
|
Basement |
Laundry Room |
|
|
Measurements not available |
|
Main Level |
Living Room |
5.03 m |
3.3 m |
5.03 m x 3.3 m |
|
Main Level |
Dining Room |
3.3 m |
2.51 m |
3.3 m x 2.51 m |
|
Main Level |
Kitchen |
2.98 m |
2.69 m |
2.98 m x 2.69 m |
|
Main Level |
Primary Bedroom |
4.47 m |
3.33 m |
4.47 m x 3.33 m |
|
Main Level |
Bedroom 2 |
3.42 m |
2.73 m |
3.42 m x 2.73 m |
https://www.realtor.ca/real-estate/27491745/14-green-lane-toronto-islington-city-centre-west-islington-city-centre-west
