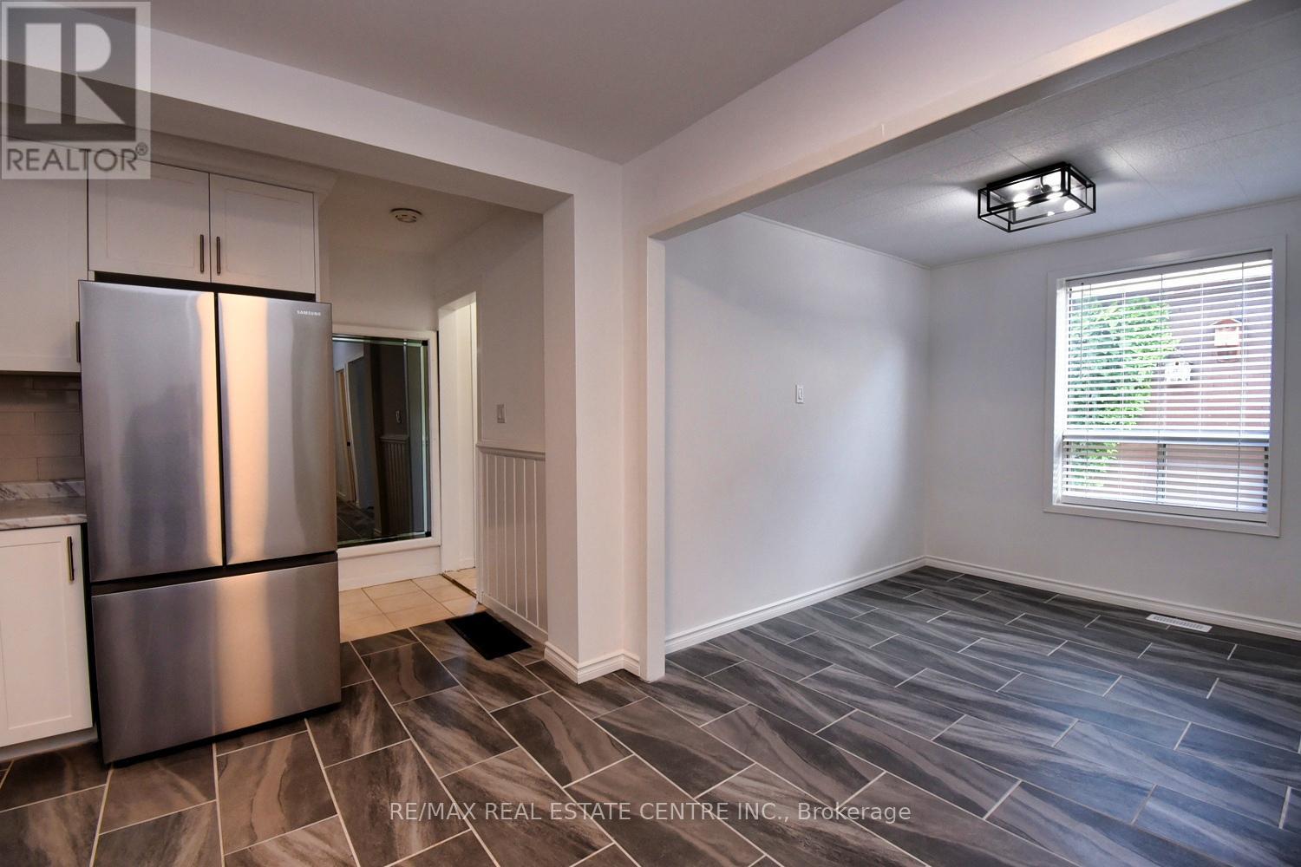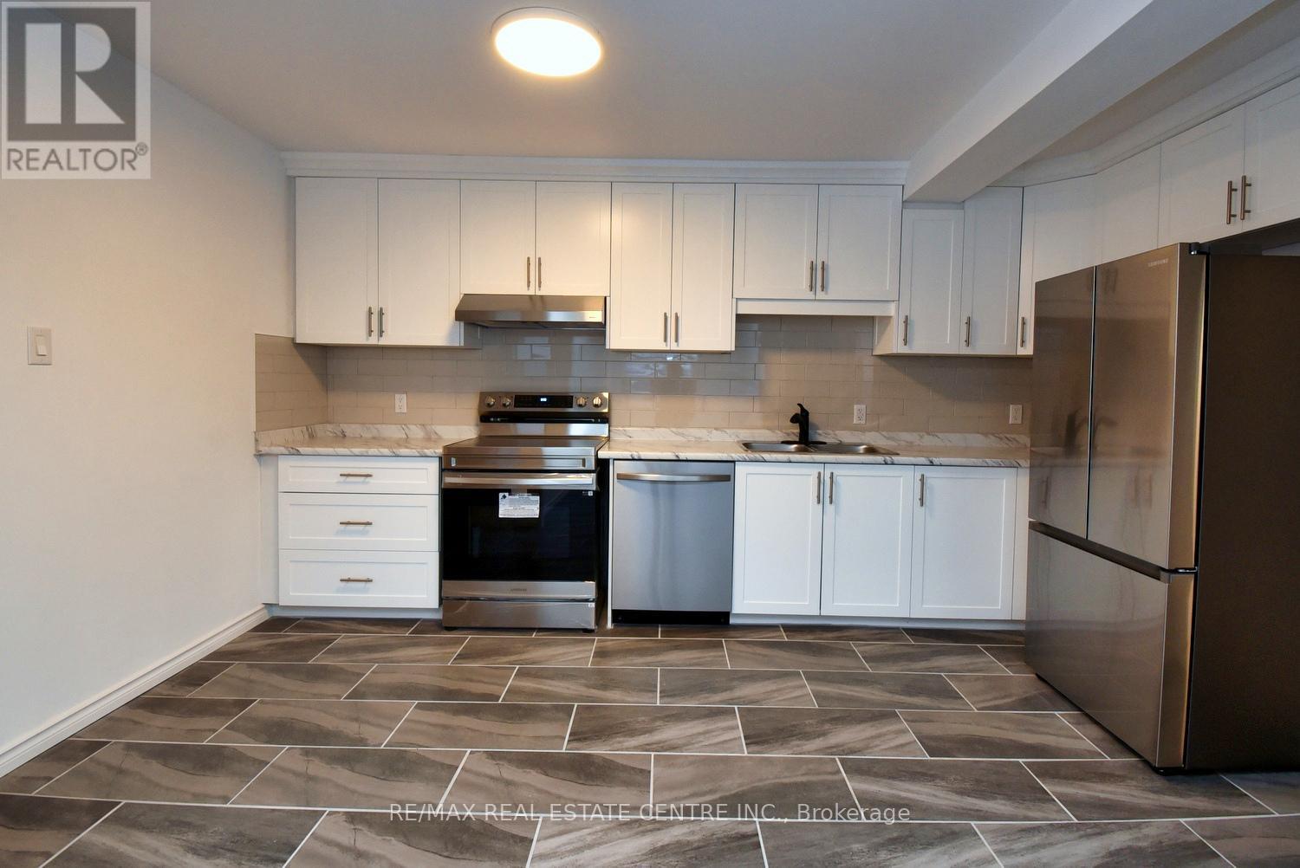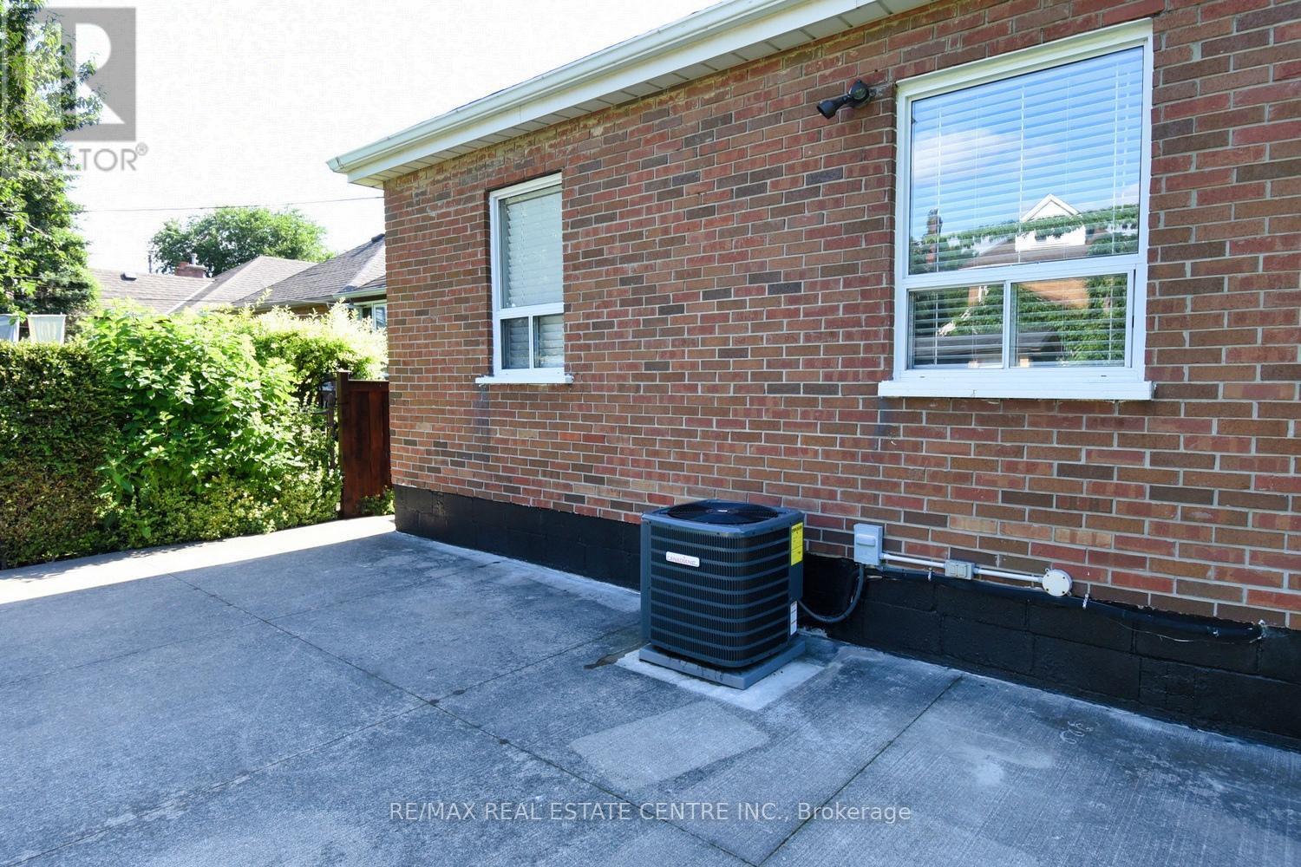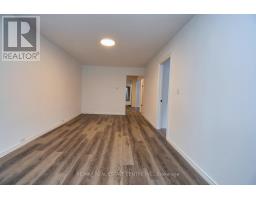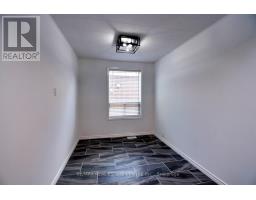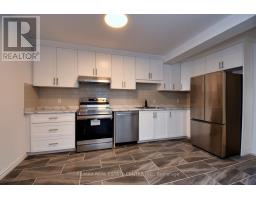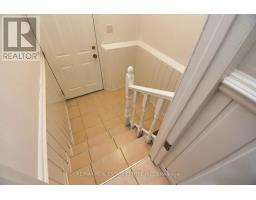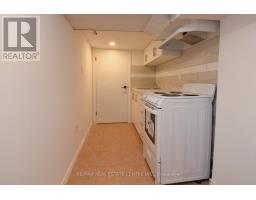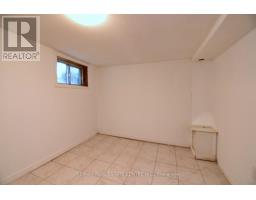4 Bedroom
2 Bathroom
Bungalow
Central Air Conditioning
Forced Air
$588,000
Welcome to this newly renovated Brick Bungalow which offers 3 + 1 Bedrooms, 1 + 1 Bathrooms, 1,012 sq. ft. with In-law Suite & separate entrance. Great opportunity for first time Home Buyers or Investors. Updated features 2024 - New roof, electrical panel & newer wiring, carpet in primary bedroom only,2 X kitchen with appliances on both floors, 2 complete bathrooms, lighting, flooring, painting, trim, laundry room, utility room & storage, and much more! Street Parking is available. Located in East Hamiltons Delta Neighbourhood close to schools, shopping centre, transit, parks, trendy Ottawa St venues, and minutes to highway. Vacant possession available May 1/2025 (id:47351)
Property Details
|
MLS® Number
|
X12018357 |
|
Property Type
|
Single Family |
|
Community Name
|
Delta |
|
Amenities Near By
|
Park, Place Of Worship, Public Transit, Schools |
|
Community Features
|
Community Centre |
|
Features
|
In-law Suite |
|
Structure
|
Porch, Shed |
Building
|
Bathroom Total
|
2 |
|
Bedrooms Above Ground
|
3 |
|
Bedrooms Below Ground
|
1 |
|
Bedrooms Total
|
4 |
|
Appliances
|
Dishwasher, Dryer, Stove, Washer, Window Coverings, Refrigerator |
|
Architectural Style
|
Bungalow |
|
Basement Development
|
Finished |
|
Basement Features
|
Separate Entrance |
|
Basement Type
|
N/a (finished) |
|
Construction Style Attachment
|
Detached |
|
Cooling Type
|
Central Air Conditioning |
|
Exterior Finish
|
Brick |
|
Foundation Type
|
Block |
|
Heating Fuel
|
Natural Gas |
|
Heating Type
|
Forced Air |
|
Stories Total
|
1 |
|
Type
|
House |
|
Utility Water
|
Municipal Water |
Parking
Land
|
Acreage
|
No |
|
Fence Type
|
Fully Fenced |
|
Land Amenities
|
Park, Place Of Worship, Public Transit, Schools |
|
Sewer
|
Sanitary Sewer |
|
Size Irregular
|
27 X 105 Acre |
|
Size Total Text
|
27 X 105 Acre |
Rooms
| Level |
Type |
Length |
Width |
Dimensions |
|
Lower Level |
Bathroom |
1.88 m |
1.6 m |
1.88 m x 1.6 m |
|
Lower Level |
Recreational, Games Room |
3.35 m |
3.07 m |
3.35 m x 3.07 m |
|
Lower Level |
Kitchen |
2.59 m |
1.6 m |
2.59 m x 1.6 m |
|
Lower Level |
Bedroom 4 |
2.9 m |
2.36 m |
2.9 m x 2.36 m |
|
Main Level |
Living Room |
6.73 m |
3.12 m |
6.73 m x 3.12 m |
|
Main Level |
Kitchen |
4.47 m |
2.97 m |
4.47 m x 2.97 m |
|
Main Level |
Dining Room |
2.31 m |
2.97 m |
2.31 m x 2.97 m |
|
Main Level |
Primary Bedroom |
4.67 m |
2.9 m |
4.67 m x 2.9 m |
|
Main Level |
Bedroom 2 |
3.68 m |
2.54 m |
3.68 m x 2.54 m |
|
Main Level |
Bedroom 3 |
3.15 m |
2.74 m |
3.15 m x 2.74 m |
|
Main Level |
Bathroom |
1.88 m |
1.6 m |
1.88 m x 1.6 m |
https://www.realtor.ca/real-estate/28022458/14-graham-avenue-s-hamilton-delta-delta






