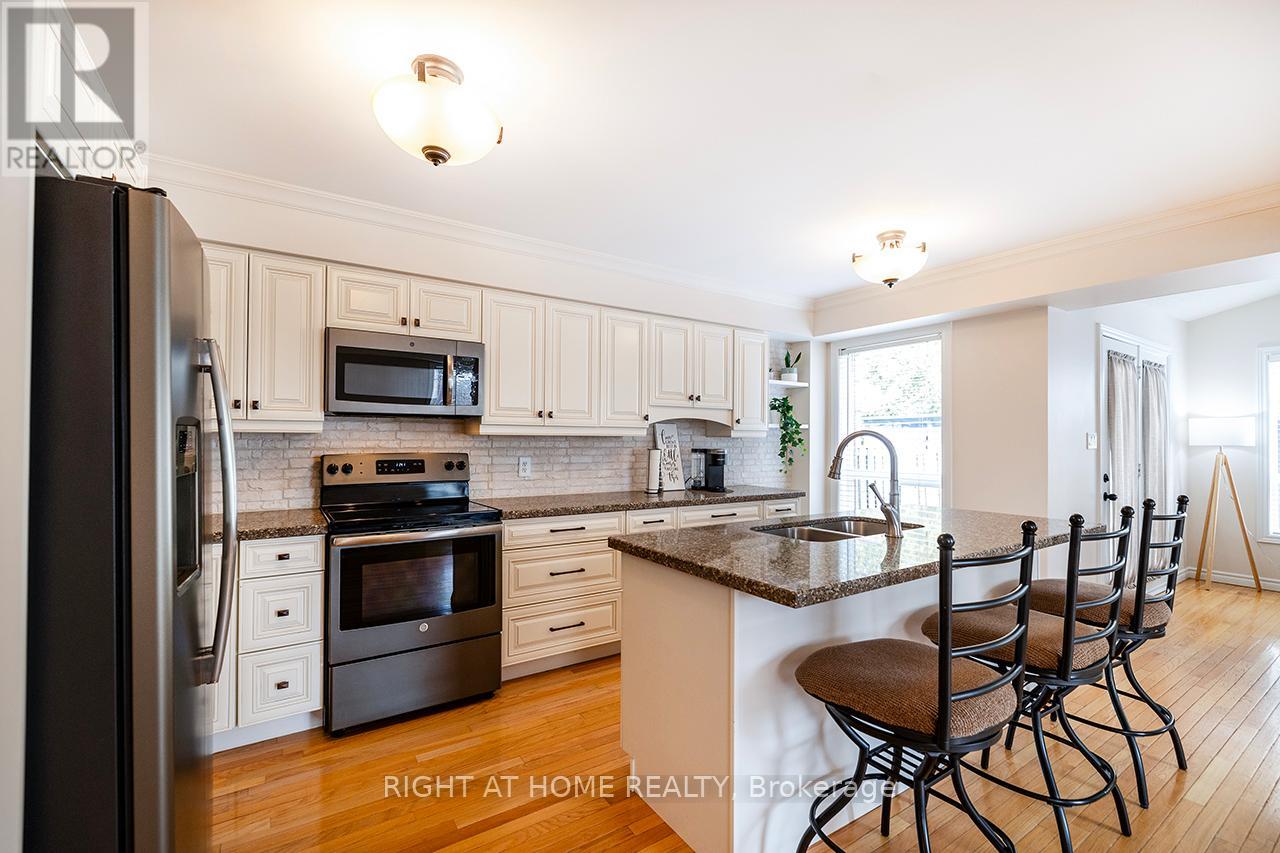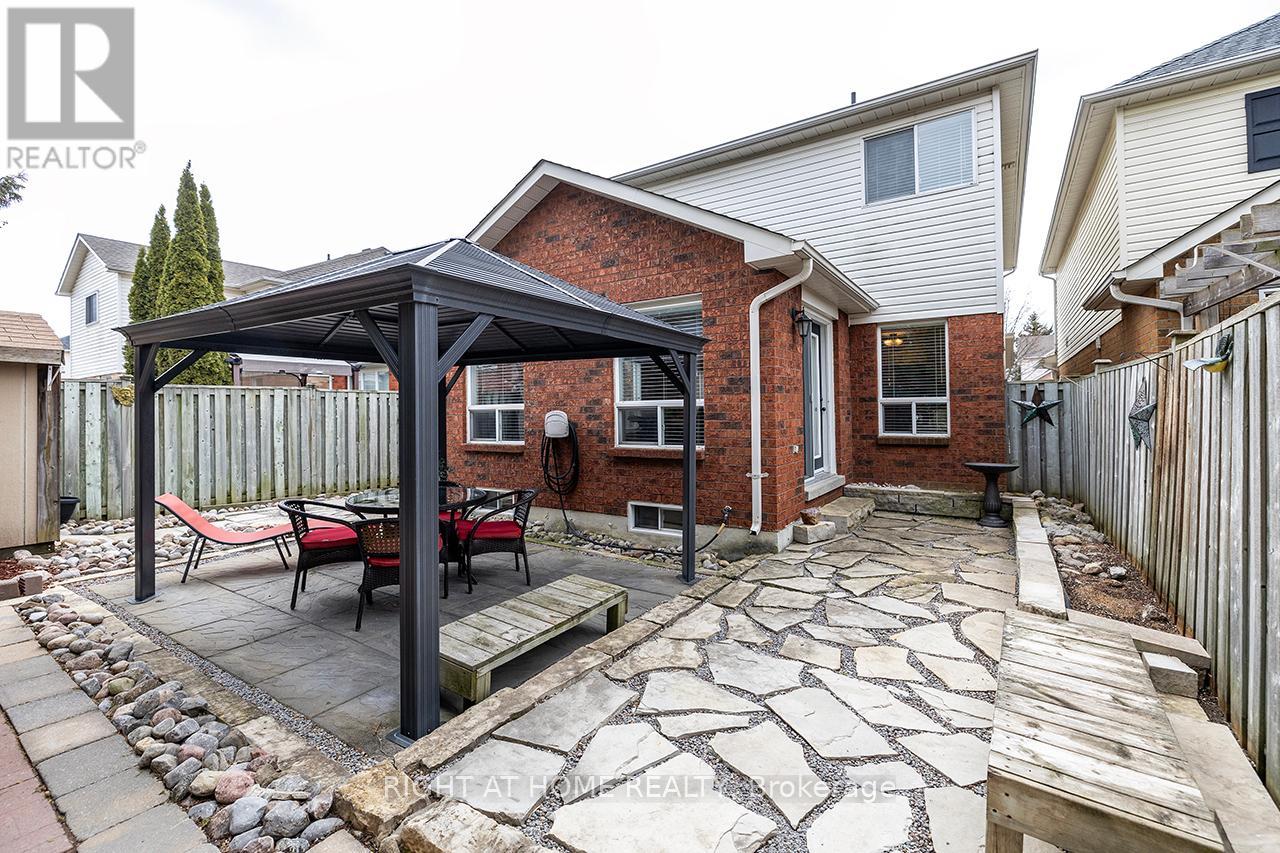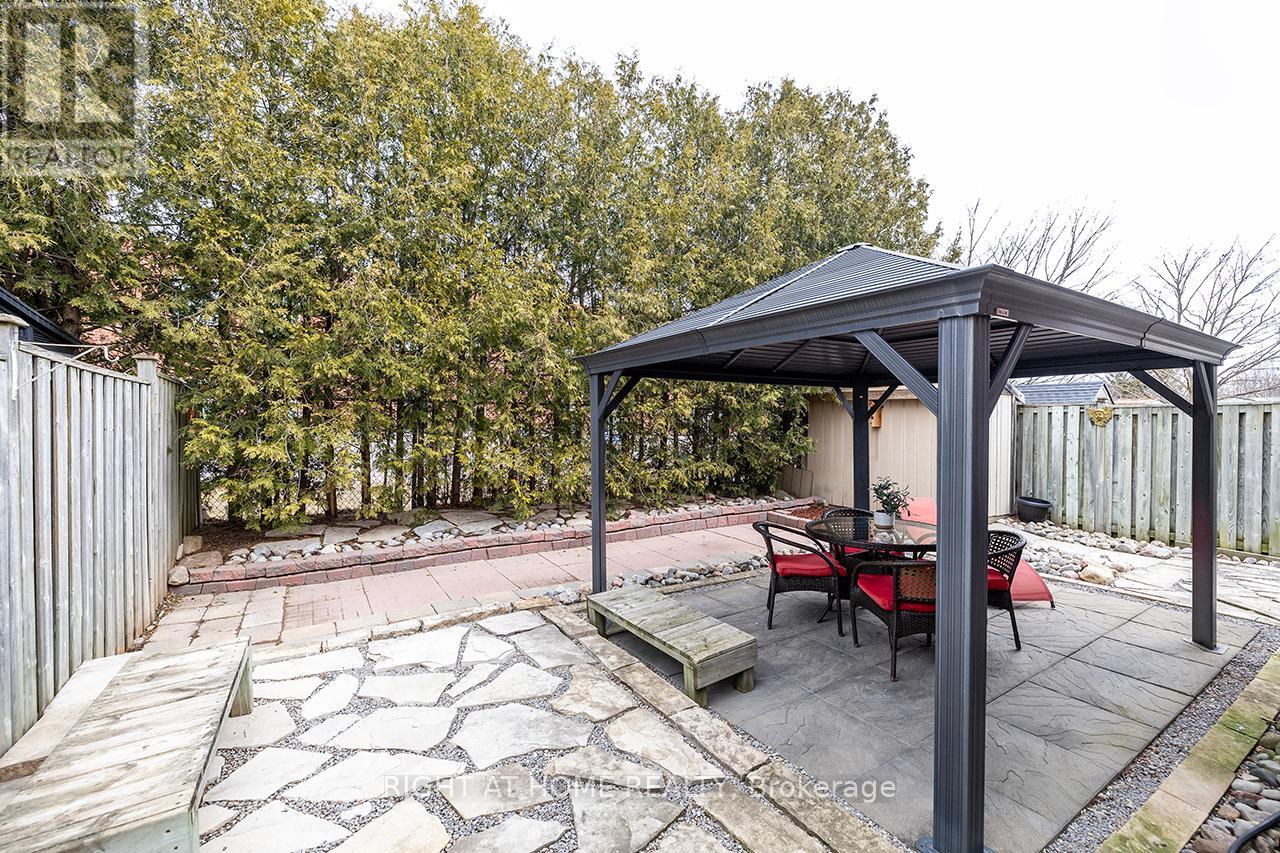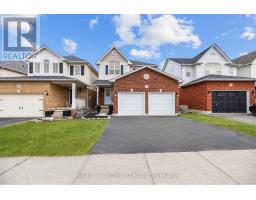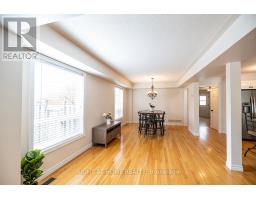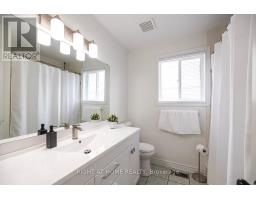14 Brownstone Crescent Clarington, Ontario L1E 2Y1
$910,000
There's a feeling you get when you walk into a home that's been loved and this is it! Set on a quiet street in one of Courtice's most family-friendly neighbourhoods, this Halminen-built beauty offers over 2,500 sq. ft. of thoughtfully designed living space, backing onto over 20' cedars with no rear neighbours. It's a place where bikes line the driveway, laughter drifts from the backyard, & memories are made in every corner. The heart of the home is a sun-drenched, open-concept main floor where gleaming hardwood floors reflect years of joyful moments. The custom kitchen (2021) is a dream for both everyday meals & special gatherings featuring quartz countertops, stone backsplash, stainless steel appliances & a breakfast bar perfect for pancake Sundays or late-night chats. The cozy family room with gas fireplace is where stories are shared, & French doors lead to a private backyard retreat with a metal gazebo, patio space & a tree-lined backdrop your own slice of serenity. Convenience meets comfort with main floor laundry, direct access to an insulated double-car garage, and updates that give peace of mind: roof (2020), furnace & hot water heater (2021), and a new front door (2024), 2nd Floor Bathrooms (2025). Upstairs, an oak curved staircase leads to three spacious bedrooms, 2 with double closets. The primary suite is a sanctuary with double-door entry, walk-in closet & a spa-like renovated ensuite (2025). The third bedroom, with its cathedral ceiling, is perfect for a growing teen, guest room, or creative studio. The professionally finished basement (2024) adds even more space to stretch out and live. From top-rated schools and the Courtice Community Complex to scenic walks along the Millennium Trail and fresh finds at Pingles Farm Market, this location blends connection, convenience, and community. ** This is a linked property.** (id:47351)
Open House
This property has open houses!
1:00 pm
Ends at:3:00 pm
1:00 pm
Ends at:3:00 pm
1:00 pm
Ends at:3:00 pm
Property Details
| MLS® Number | E12083186 |
| Property Type | Single Family |
| Community Name | Courtice |
| Amenities Near By | Public Transit, Park, Schools |
| Community Features | Community Centre |
| Features | Gazebo |
| Parking Space Total | 4 |
| Structure | Patio(s), Shed |
Building
| Bathroom Total | 3 |
| Bedrooms Above Ground | 3 |
| Bedrooms Total | 3 |
| Age | 16 To 30 Years |
| Amenities | Fireplace(s) |
| Appliances | Water Heater, Dishwasher, Dryer, Freezer, Microwave, Stove, Washer, Refrigerator |
| Basement Development | Finished |
| Basement Type | N/a (finished) |
| Construction Style Attachment | Detached |
| Cooling Type | Central Air Conditioning |
| Exterior Finish | Brick, Aluminum Siding |
| Fireplace Present | Yes |
| Fireplace Total | 1 |
| Flooring Type | Ceramic, Laminate, Hardwood, Carpeted |
| Foundation Type | Concrete |
| Half Bath Total | 1 |
| Heating Fuel | Natural Gas |
| Heating Type | Forced Air |
| Stories Total | 2 |
| Size Interior | 1,500 - 2,000 Ft2 |
| Type | House |
| Utility Water | Municipal Water |
Parking
| Attached Garage | |
| Garage |
Land
| Acreage | No |
| Fence Type | Fenced Yard |
| Land Amenities | Public Transit, Park, Schools |
| Sewer | Sanitary Sewer |
| Size Depth | 105 Ft ,8 In |
| Size Frontage | 31 Ft |
| Size Irregular | 31 X 105.7 Ft |
| Size Total Text | 31 X 105.7 Ft|under 1/2 Acre |
| Zoning Description | Residential |
Rooms
| Level | Type | Length | Width | Dimensions |
|---|---|---|---|---|
| Second Level | Primary Bedroom | 4.76 m | 4.8 m | 4.76 m x 4.8 m |
| Second Level | Bedroom 2 | 3.8 m | 3.49 m | 3.8 m x 3.49 m |
| Second Level | Bedroom 3 | 3.17 m | 3.34 m | 3.17 m x 3.34 m |
| Basement | Recreational, Games Room | 8.55 m | 6.55 m | 8.55 m x 6.55 m |
| Main Level | Foyer | Measurements not available | ||
| Main Level | Kitchen | 5.12 m | 3.19 m | 5.12 m x 3.19 m |
| Main Level | Eating Area | 5.13 m | 3.19 m | 5.13 m x 3.19 m |
| Main Level | Living Room | 4.12 m | 4.34 m | 4.12 m x 4.34 m |
| Main Level | Dining Room | 4.12 m | 4.34 m | 4.12 m x 4.34 m |
| Main Level | Family Room | 5.35 m | 4.8 m | 5.35 m x 4.8 m |
| Main Level | Laundry Room | 1.8 m | 1 m | 1.8 m x 1 m |
https://www.realtor.ca/real-estate/28168994/14-brownstone-crescent-clarington-courtice-courtice












