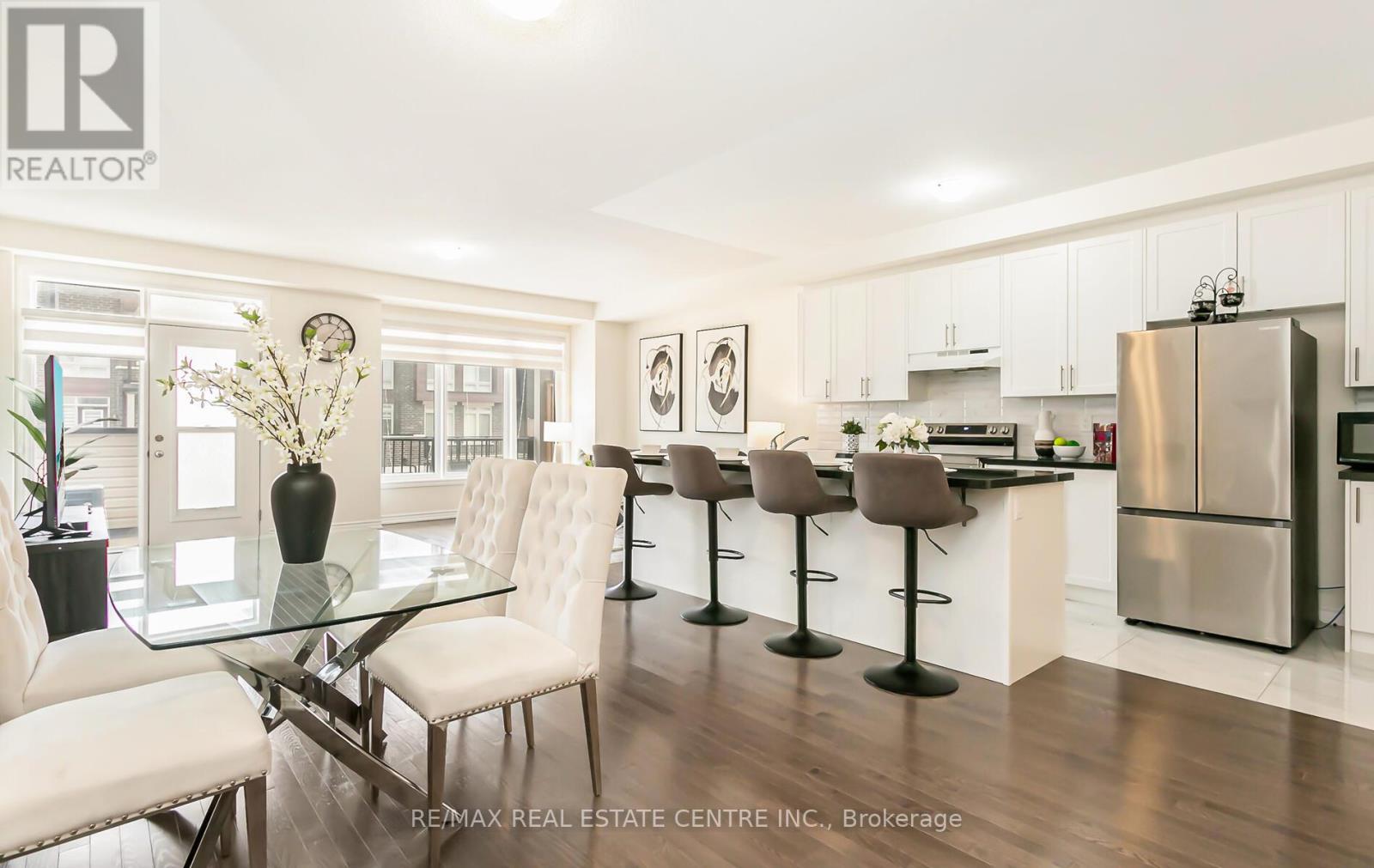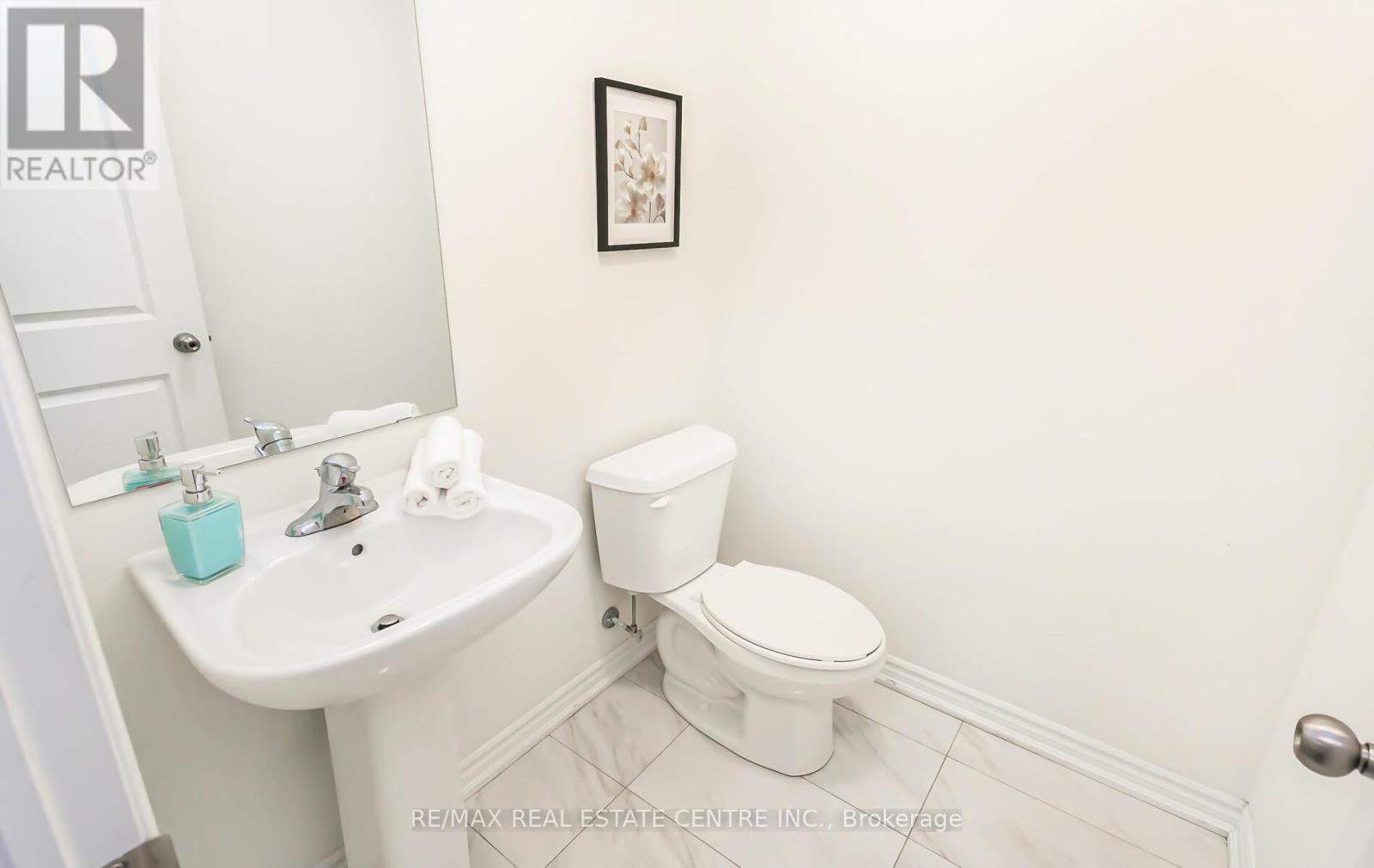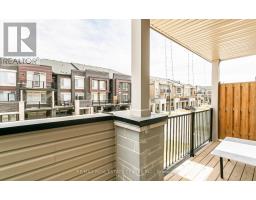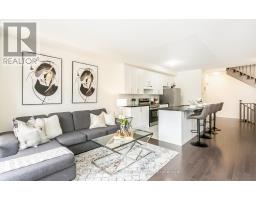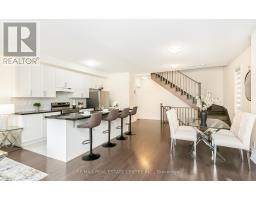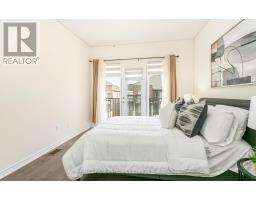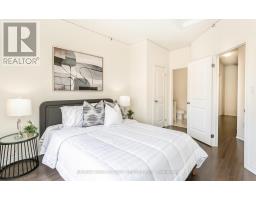4 Bedroom
3 Bathroom
Central Air Conditioning
Forced Air
$869,000
This newly constructed end unit townhouse, boasting 4 bedrooms, is tailored to meet the needs of a growing family or those who relish hosting guests. Its standout feature is the open floor plan, seamlessly connecting the spacious living room to the kitchen and dining area, simplifying entertaining endeavors. Additionally, the inclusion of both a terrace and a balcony extends outdoor living across two levels, providing ample space for relaxation and social gatherings."" **** EXTRAS **** Home Features Granite Counter Top, Backsplash, S/S Appliances In The Kitchen, A/C, Fireplace & Hardwood Throughout. (id:47351)
Property Details
|
MLS® Number
|
W9348019 |
|
Property Type
|
Single Family |
|
Community Name
|
Northwest Brampton |
|
AmenitiesNearBy
|
Public Transit, Schools, Park |
|
Features
|
Carpet Free |
|
ParkingSpaceTotal
|
2 |
|
ViewType
|
View |
Building
|
BathroomTotal
|
3 |
|
BedroomsAboveGround
|
4 |
|
BedroomsTotal
|
4 |
|
Appliances
|
Dishwasher, Dryer, Refrigerator, Stove, Washer |
|
BasementType
|
Full |
|
ConstructionStyleAttachment
|
Attached |
|
CoolingType
|
Central Air Conditioning |
|
ExteriorFinish
|
Brick Facing, Stone |
|
FlooringType
|
Hardwood |
|
FoundationType
|
Concrete |
|
HalfBathTotal
|
1 |
|
HeatingFuel
|
Natural Gas |
|
HeatingType
|
Forced Air |
|
StoriesTotal
|
3 |
|
Type
|
Row / Townhouse |
|
UtilityWater
|
Municipal Water |
Parking
Land
|
Acreage
|
No |
|
LandAmenities
|
Public Transit, Schools, Park |
|
Sewer
|
Sanitary Sewer |
|
SizeDepth
|
46 Ft |
|
SizeFrontage
|
26 Ft |
|
SizeIrregular
|
26 X 46 Ft |
|
SizeTotalText
|
26 X 46 Ft |
Rooms
| Level |
Type |
Length |
Width |
Dimensions |
|
Second Level |
Great Room |
6.1 m |
3.96 m |
6.1 m x 3.96 m |
|
Second Level |
Kitchen |
4.27 m |
2.56 m |
4.27 m x 2.56 m |
|
Second Level |
Eating Area |
4.39 m |
3.66 m |
4.39 m x 3.66 m |
|
Third Level |
Primary Bedroom |
3.35 m |
3.29 m |
3.35 m x 3.29 m |
|
Third Level |
Bedroom 2 |
2.74 m |
2.56 m |
2.74 m x 2.56 m |
|
Third Level |
Bedroom 3 |
2.74 m |
2.56 m |
2.74 m x 2.56 m |
|
Third Level |
Bedroom 4 |
2.74 m |
2.44 m |
2.74 m x 2.44 m |
Utilities
https://www.realtor.ca/real-estate/27411016/14-arrowview-drive-brampton-northwest-brampton-northwest-brampton






