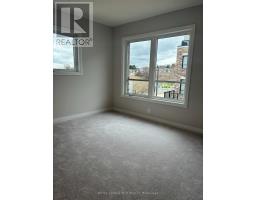4 Bedroom
3 Bathroom
Central Air Conditioning
Forced Air
$3,200 Monthly
Welcome to Bradford's new urban townhome community! This beautiful open-concept townhouse features a private rooftop terrace, private master retreat on it's own level with a spa inspired ensuite. 3 bedroom with 3 washrooms. Laundry conveniently located on second level. New kitchen with quartz countertops, large island open to dining/living space-perfect for entertaining! There are 2 parking spots with easy access to your unit, plus a spacious personal storage unit. Living just steps from the Bradford Go Station and a quick drive to Hwy 400 and 404. Close to many amenities, parks, shopping, restaurants, movie theatre, Upper Canada Mall. (id:47351)
Property Details
|
MLS® Number
|
N9310524 |
|
Property Type
|
Single Family |
|
Community Name
|
Bradford |
|
AmenitiesNearBy
|
Park, Public Transit, Schools |
|
CommunityFeatures
|
Pet Restrictions, Community Centre |
|
ParkingSpaceTotal
|
2 |
Building
|
BathroomTotal
|
3 |
|
BedroomsAboveGround
|
3 |
|
BedroomsBelowGround
|
1 |
|
BedroomsTotal
|
4 |
|
Amenities
|
Visitor Parking, Storage - Locker |
|
CoolingType
|
Central Air Conditioning |
|
ExteriorFinish
|
Brick |
|
FlooringType
|
Hardwood, Carpeted |
|
HalfBathTotal
|
1 |
|
HeatingFuel
|
Natural Gas |
|
HeatingType
|
Forced Air |
|
StoriesTotal
|
3 |
|
Type
|
Row / Townhouse |
Parking
Land
|
Acreage
|
No |
|
LandAmenities
|
Park, Public Transit, Schools |
Rooms
| Level |
Type |
Length |
Width |
Dimensions |
|
Second Level |
Bedroom 2 |
|
|
Measurements not available |
|
Second Level |
Bedroom 3 |
|
|
Measurements not available |
|
Second Level |
Den |
|
|
Measurements not available |
|
Second Level |
Laundry Room |
|
|
Measurements not available |
|
Third Level |
Primary Bedroom |
|
|
Measurements not available |
|
Main Level |
Living Room |
|
|
Measurements not available |
|
Main Level |
Kitchen |
|
|
Measurements not available |
|
Upper Level |
Other |
|
|
Measurements not available |
https://www.realtor.ca/real-estate/27393526/14-60-baynes-way-bradford-west-gwillimbury-bradford-bradford
























