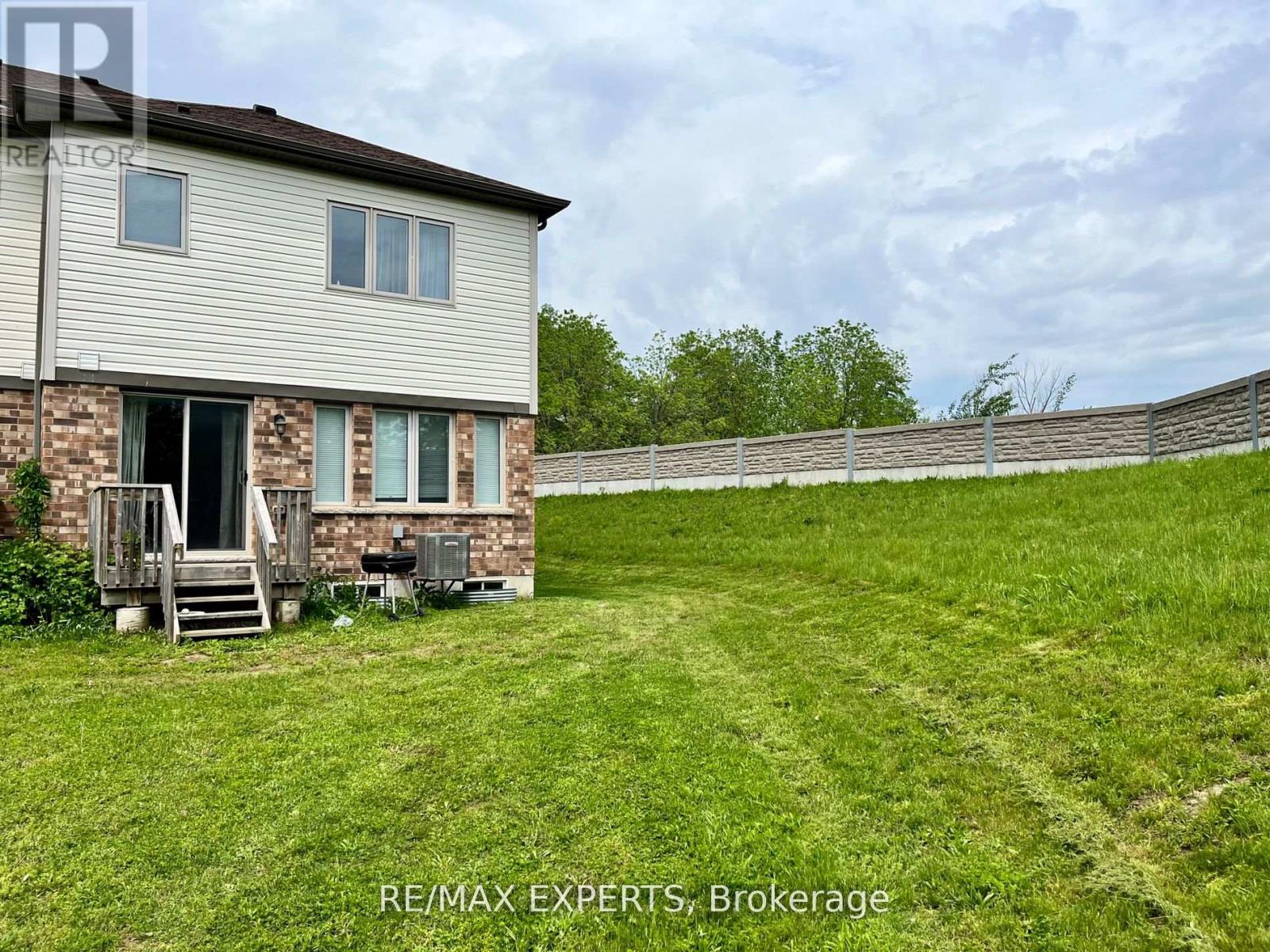3 Bedroom
3 Bathroom
Central Air Conditioning
Forced Air
$830,000
Beautiful end-unit townhome in a great location. Open concept main floor with combined living and dining rooms overlooking the kitchen. Mud room with direct access to garage. open L-shaped kitchen with stainless steel appliances. The breakfast area walkout to backyard onto a167 ft lot with additional parking behind the yard. Large primary bedroom with walk/in closet and 4 piece ensuite bathroom. Great sized bedroom 2 and 3 with double closets. Convenient2nd floor laundry room. (id:47351)
Property Details
|
MLS® Number
|
X9387624 |
|
Property Type
|
Single Family |
|
Parking Space Total
|
2 |
Building
|
Bathroom Total
|
3 |
|
Bedrooms Above Ground
|
3 |
|
Bedrooms Total
|
3 |
|
Appliances
|
Water Heater, Dishwasher, Dryer, Range, Refrigerator, Stove, Washer, Window Coverings |
|
Basement Development
|
Unfinished |
|
Basement Type
|
Full (unfinished) |
|
Construction Style Attachment
|
Attached |
|
Cooling Type
|
Central Air Conditioning |
|
Exterior Finish
|
Brick, Vinyl Siding |
|
Flooring Type
|
Laminate, Ceramic, Carpeted |
|
Foundation Type
|
Concrete |
|
Half Bath Total
|
1 |
|
Heating Fuel
|
Natural Gas |
|
Heating Type
|
Forced Air |
|
Stories Total
|
2 |
|
Type
|
Row / Townhouse |
|
Utility Water
|
Municipal Water |
Parking
Land
|
Acreage
|
No |
|
Sewer
|
Sanitary Sewer |
|
Size Depth
|
167 Ft ,11 In |
|
Size Frontage
|
19 Ft ,3 In |
|
Size Irregular
|
19.32 X 167.93 Ft |
|
Size Total Text
|
19.32 X 167.93 Ft |
Rooms
| Level |
Type |
Length |
Width |
Dimensions |
|
Second Level |
Primary Bedroom |
6.172 m |
3.962 m |
6.172 m x 3.962 m |
|
Second Level |
Bedroom 2 |
3.657 m |
2.794 m |
3.657 m x 2.794 m |
|
Second Level |
Bedroom 3 |
3.962 m |
2.794 m |
3.962 m x 2.794 m |
|
Main Level |
Living Room |
5.994 m |
3.048 m |
5.994 m x 3.048 m |
|
Main Level |
Dining Room |
5.994 m |
3.048 m |
5.994 m x 3.048 m |
|
Main Level |
Kitchen |
3.962 m |
2.489 m |
3.962 m x 2.489 m |
|
Main Level |
Eating Area |
3.861 m |
2.489 m |
3.861 m x 2.489 m |
https://www.realtor.ca/real-estate/27517944/14-420-linden-drive-cambridge








