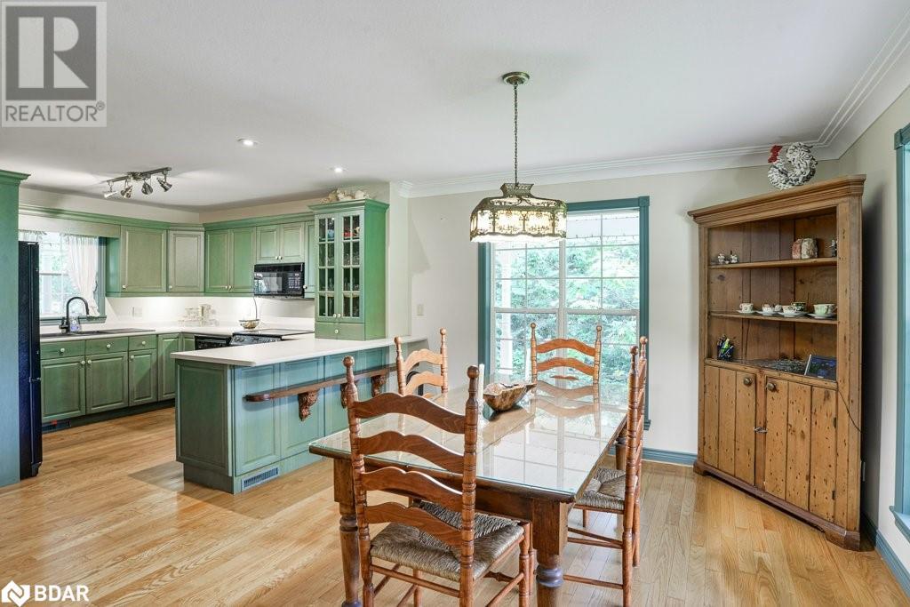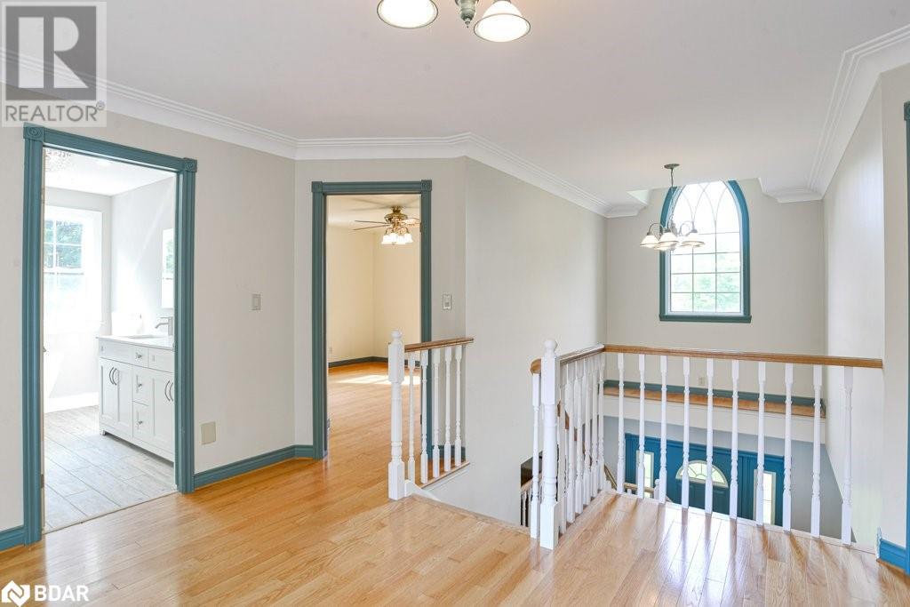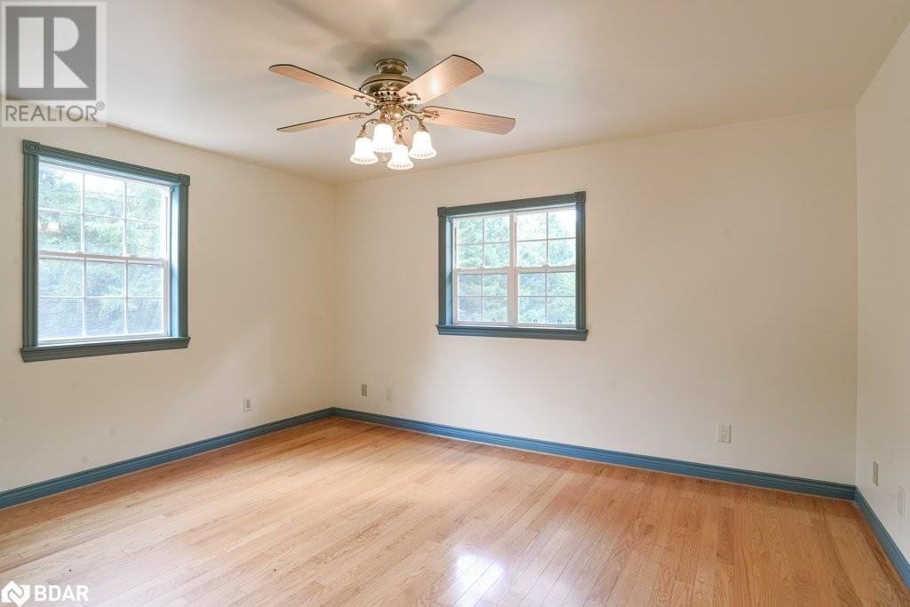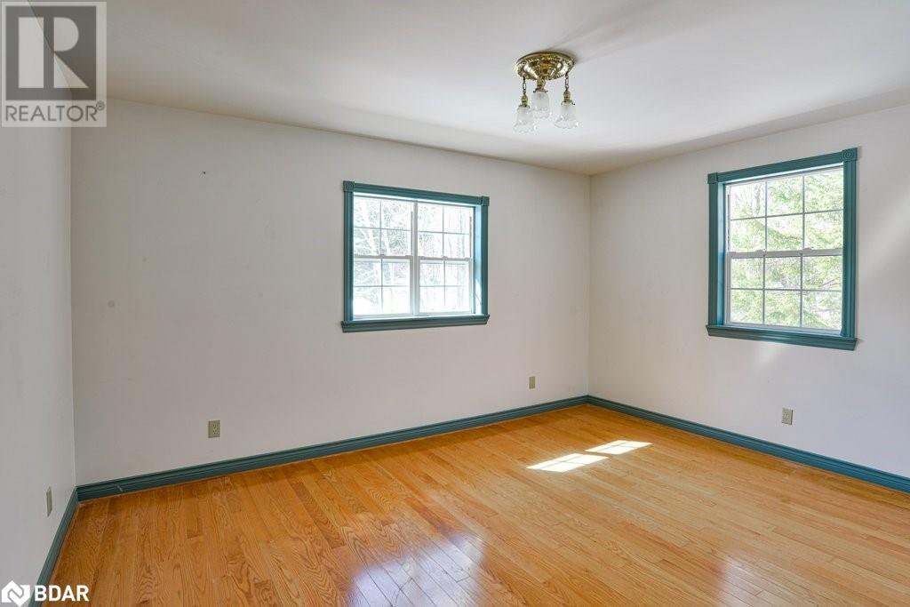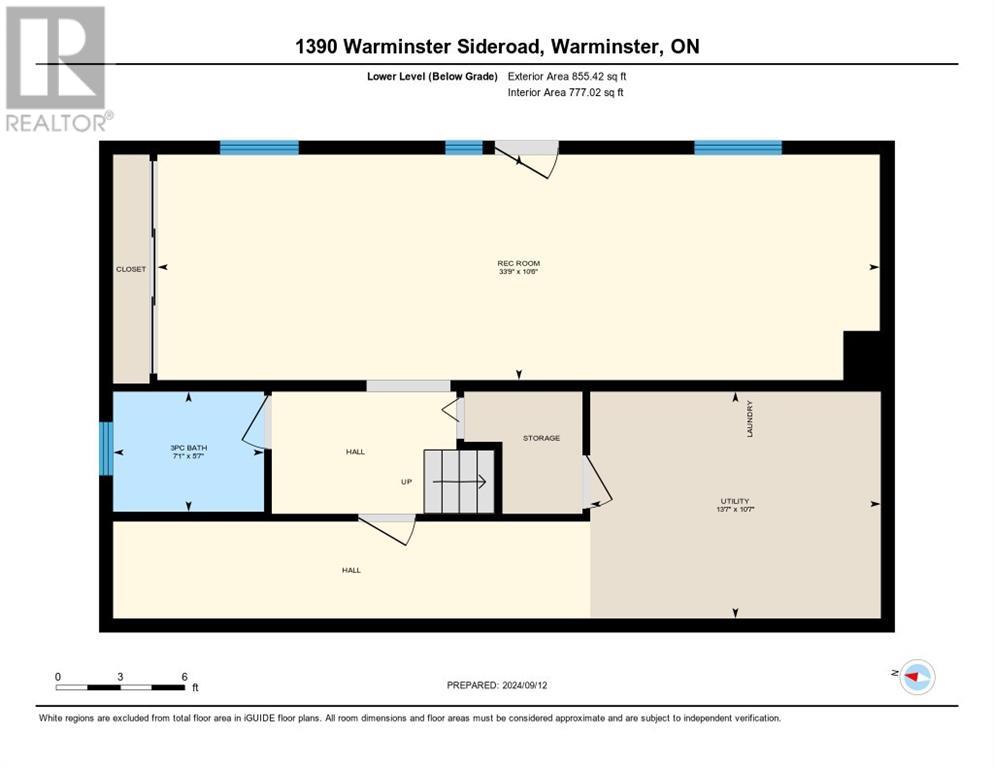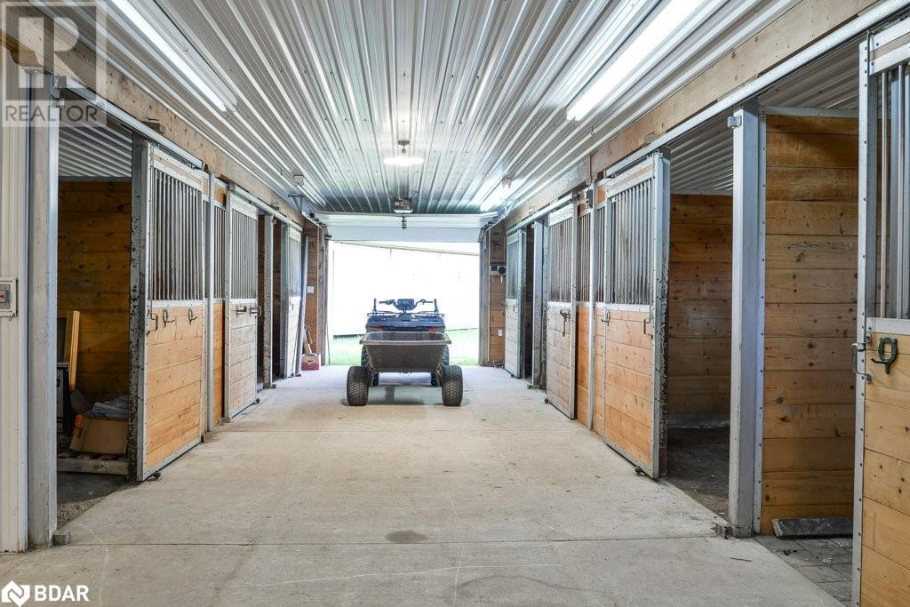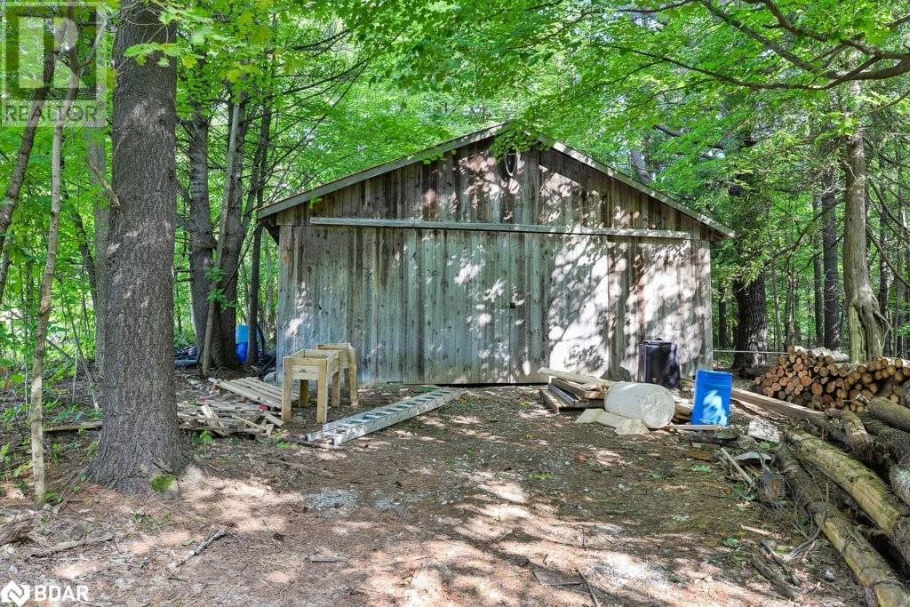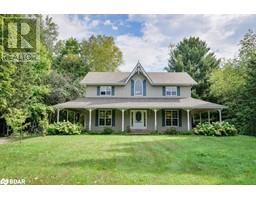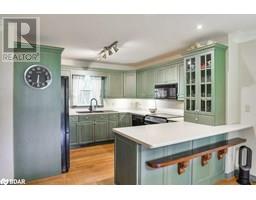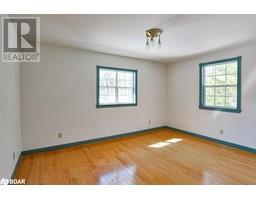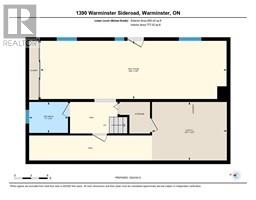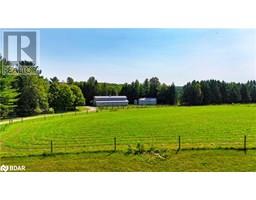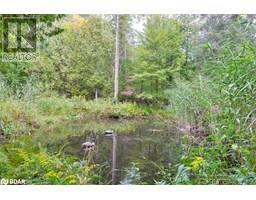3 Bedroom
3 Bathroom
2,274 ft2
2 Level
Fireplace
Central Air Conditioning
Forced Air
Acreage
$1,990,000
Act now to own this secluded 40-acre property located in the hills of Oro-Medonte Township between Orillia and Barrie. This property is ideal as an equestrian/hobby farm or private country estate. Hidden from the road and nestled in a mature forest, the 2-storey home built in 1998, features an inviting wrap-around verandah with sweeping vistas of the surrounding landscape. The house is gorgeous and upgraded with hardwood floors and crown moulding. The front entrance opens to a 2-storey high foyer and flows into the open concept dining room/kitchen on one side and spacious living room with propane fireplace on the other. A French door off the kitchen leads to the mud room, a 2pc bath, main floor laundry facilities and back door access to the verandah. The second floor features three bedrooms, a new 5pc. bathroom and a den. The basement is mostly finished and includes a walkout. The backyard paradise includes a pond and a rustic covered bridge that spans a year-round stream. Equestrian enthusiasts will delight in the equine training track & modern outbuildings. The main barn (36'x70') was built in 2004 and includes 7 stalls, a wash bay and an insulated, heated workshop. Other outbuildings include a drive-shed 40'x 25', wood storage barn 20'x28; a detached triple garage 34'x 26' and two garden sheds. (id:47351)
Property Details
|
MLS® Number
|
40645210 |
|
Property Type
|
Single Family |
|
Amenities Near By
|
Schools |
|
Community Features
|
Quiet Area, School Bus |
|
Equipment Type
|
Propane Tank |
|
Features
|
Crushed Stone Driveway, Country Residential, Recreational |
|
Parking Space Total
|
20 |
|
Rental Equipment Type
|
Propane Tank |
|
Structure
|
Shed, Porch, Barn |
|
View Type
|
View Of Water |
Building
|
Bathroom Total
|
3 |
|
Bedrooms Above Ground
|
3 |
|
Bedrooms Total
|
3 |
|
Appliances
|
Central Vacuum, Dishwasher, Dryer, Refrigerator, Stove, Washer, Microwave Built-in, Garage Door Opener |
|
Architectural Style
|
2 Level |
|
Basement Development
|
Partially Finished |
|
Basement Type
|
Full (partially Finished) |
|
Constructed Date
|
1998 |
|
Construction Style Attachment
|
Detached |
|
Cooling Type
|
Central Air Conditioning |
|
Exterior Finish
|
Vinyl Siding |
|
Fireplace Fuel
|
Propane |
|
Fireplace Present
|
Yes |
|
Fireplace Total
|
1 |
|
Fireplace Type
|
Other - See Remarks |
|
Half Bath Total
|
1 |
|
Heating Fuel
|
Propane |
|
Heating Type
|
Forced Air |
|
Stories Total
|
2 |
|
Size Interior
|
2,274 Ft2 |
|
Type
|
House |
|
Utility Water
|
Dug Well |
Parking
Land
|
Access Type
|
Road Access, Highway Access, Highway Nearby |
|
Acreage
|
Yes |
|
Land Amenities
|
Schools |
|
Sewer
|
Septic System |
|
Size Irregular
|
40.13 |
|
Size Total
|
40.13 Ac|25 - 50 Acres |
|
Size Total Text
|
40.13 Ac|25 - 50 Acres |
|
Zoning Description
|
A/ru & Ep |
Rooms
| Level |
Type |
Length |
Width |
Dimensions |
|
Second Level |
Bedroom |
|
|
9'2'' x 11'1'' |
|
Second Level |
Bedroom |
|
|
13'5'' x 14'1'' |
|
Second Level |
5pc Bathroom |
|
|
8'10'' x 10'6'' |
|
Second Level |
Primary Bedroom |
|
|
13'5'' x 14'3'' |
|
Second Level |
Den |
|
|
11'4'' x 14'7'' |
|
Basement |
3pc Bathroom |
|
|
5'7'' x 7'1'' |
|
Basement |
Family Room |
|
|
10'6'' x 33'9'' |
|
Main Level |
Mud Room |
|
|
4'0'' x 8'10'' |
|
Main Level |
2pc Bathroom |
|
|
6'0'' x 3'7'' |
|
Main Level |
Kitchen |
|
|
12'2'' x 11'0'' |
|
Main Level |
Dining Room |
|
|
11'0'' x 14'1'' |
|
Main Level |
Living Room |
|
|
15'1'' x 23'1'' |
Utilities
|
Electricity
|
Available |
|
Telephone
|
Available |
https://www.realtor.ca/real-estate/27419295/1390-warminster-sideroad-oro-medonte











