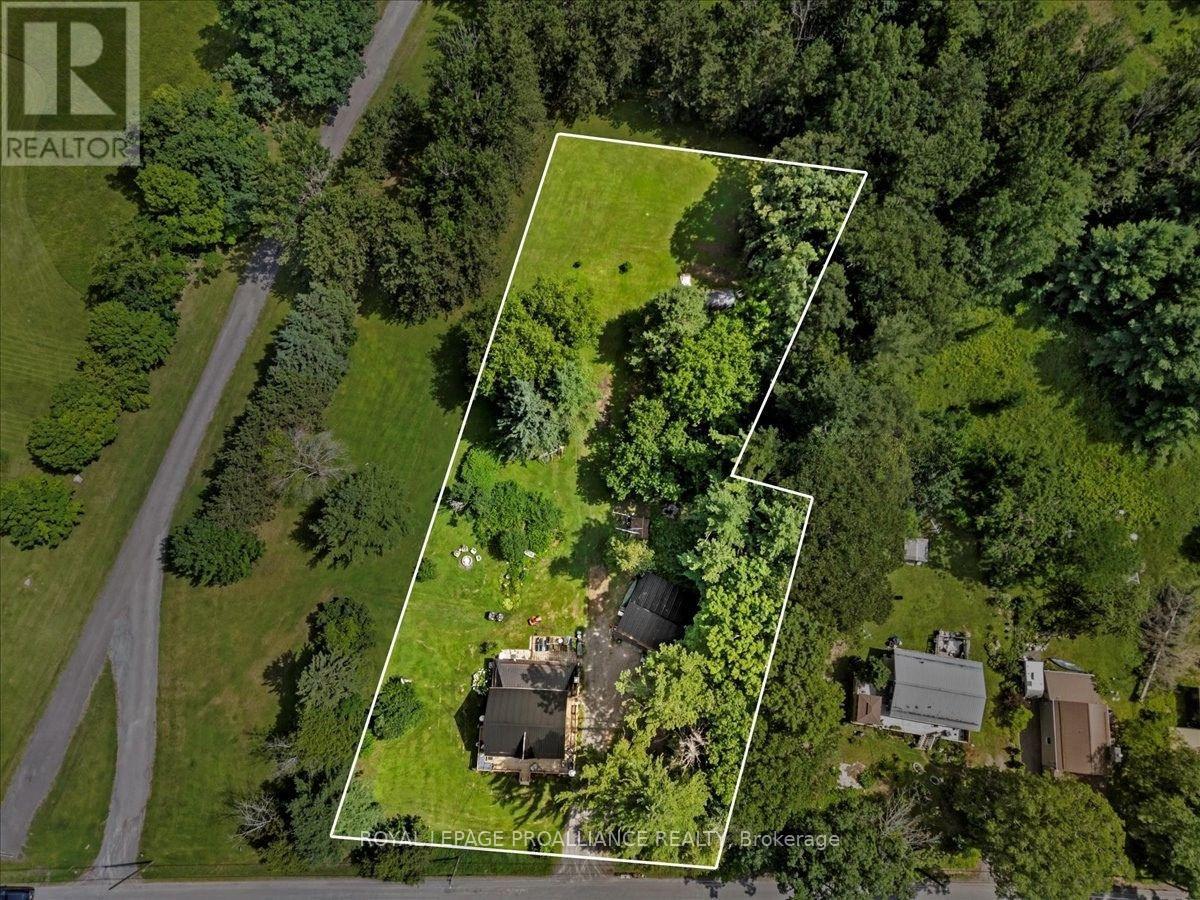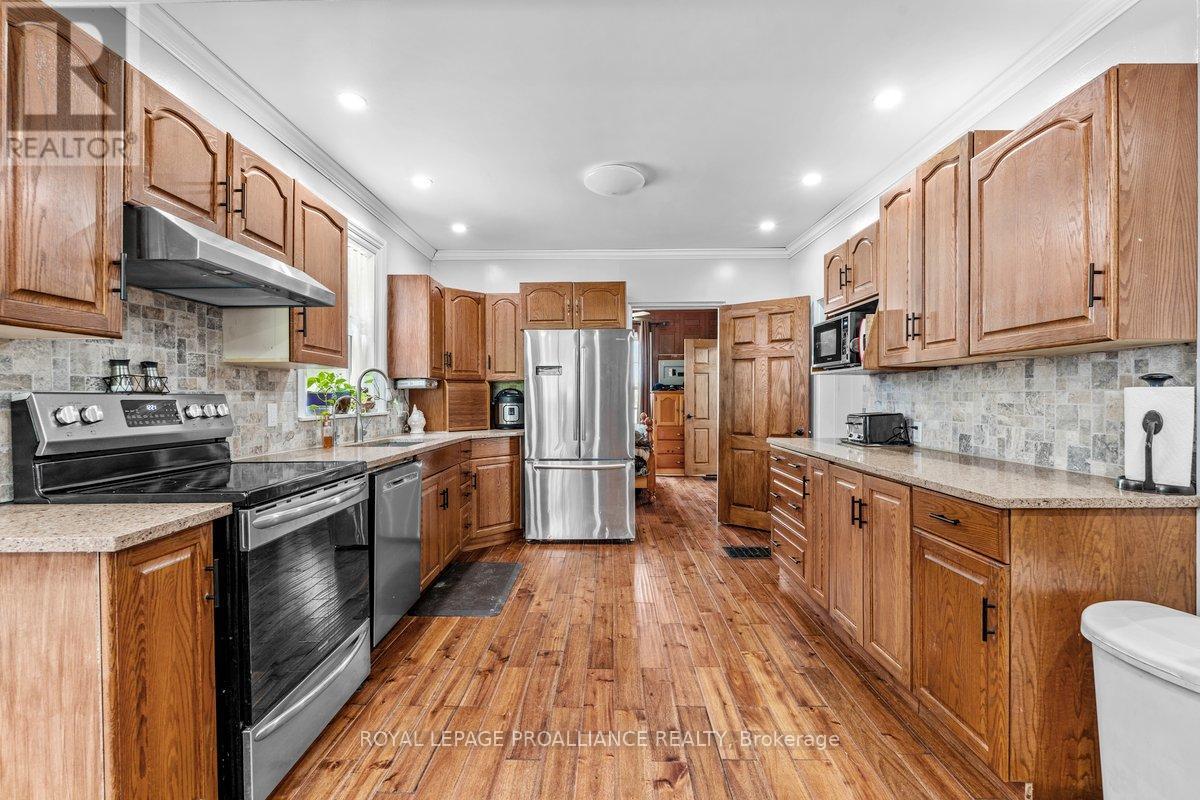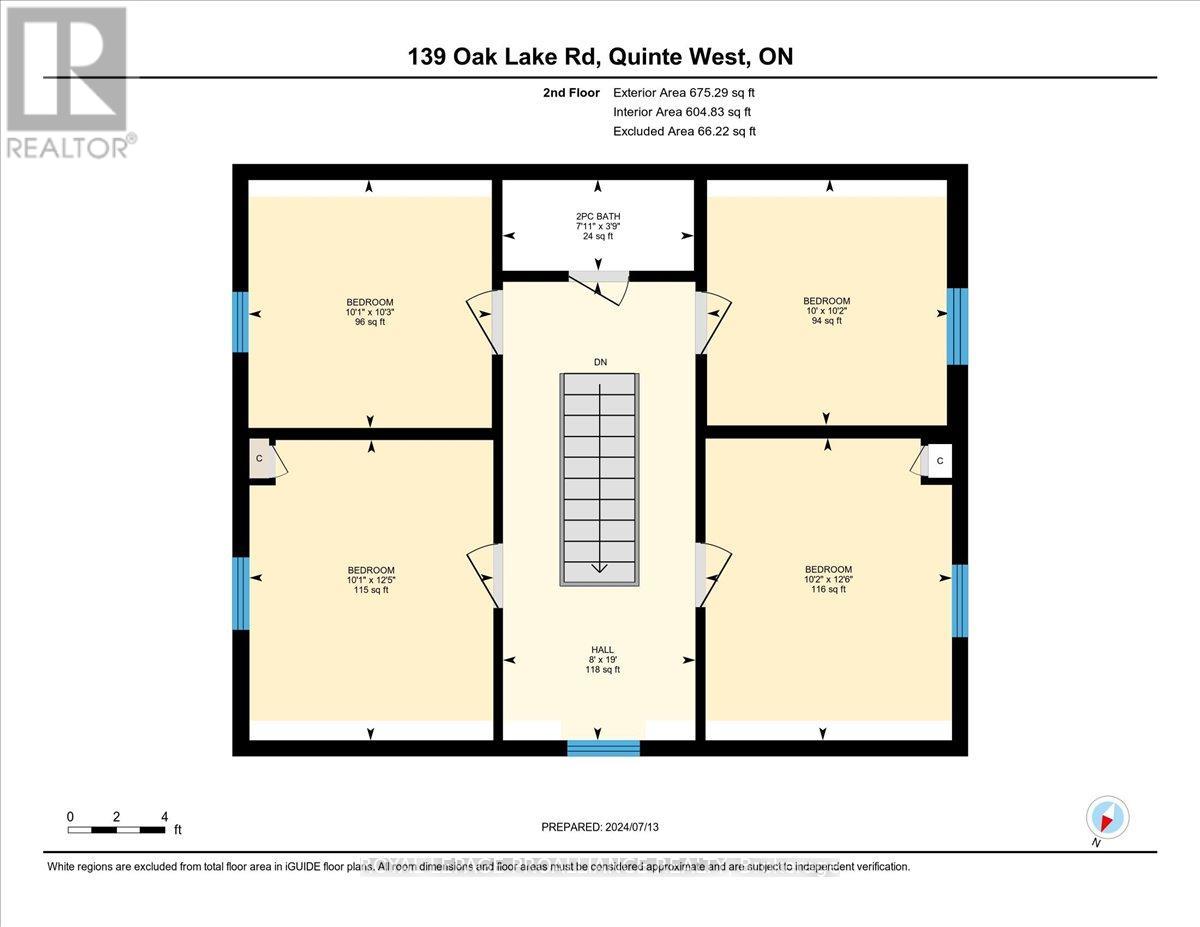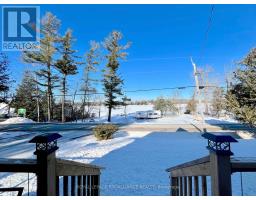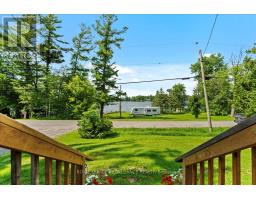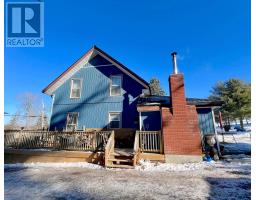5 Bedroom
2 Bathroom
Fireplace
Central Air Conditioning
Forced Air
$650,000
This spacious and inviting two-story home is situated on a peaceful, private 1-acre lot, offering beautiful views of the desirable Oak Lake. With public beach access just steps away and a boat launch only a minute down the road, outdoor recreation is easily accessible without the responsibility of waterfront ownership. The home seamlessly combines modern updates with its original charm, featuring elegant wood trim and detailing throughout. Recent improvements include new siding (2024) and a 30x30 ft heated, insulated garage (2023). The main floor features gorgeous hardwood floors and offers a beautifully updated oak kitchen with quartz countertops and a stylish tile backsplash, a dining area with a cozy wood-burning fireplace, a laundry room, a flexible bedroom or formal dining room, and a stunning 4-piece bathroom with a soaker tub, walk-in shower, and beautiful vanity. Both the living and family rooms are warmed by a pellet stove, adding to the comfort of the home. Updated oak stair treads lead to the second level, where you'll find four spacious bedrooms and a 2-piece bathroom, with the option to convert one bedroom into a larger bathroom if desired. Additional features include a deck with glass railing for taking in peaceful lake views, steel roof, propane furnace, dishwasher, water filtration system, central air conditioning, updated flooring and lighting, a 200-amp breaker panel, 6500W generator & GenerLink transfer switch for easy, peace of mind during power outages. This property is ideal for year-round enjoyment, offering opportunities for evening walks, beachside picnics, dining at the seasonal restaurant, or swimming in the lake with family and pets. Located just 15 minutes from Belleville and 5 minutes from Stirling, the property offers a Stirling address with affordable Quinte West taxes. **** EXTRAS **** Dishwasher, range hood, microwave, fridge, stove, washer, dryer, garage door opener and remote. 12 x 12 portable garage, light fixtures, 6500W generator & GenerLink, boxed flooring for upstairs bath, 5 oak doors (id:47351)
Property Details
|
MLS® Number
|
X11935387 |
|
Property Type
|
Single Family |
|
AmenitiesNearBy
|
Beach |
|
CommunityFeatures
|
School Bus |
|
EquipmentType
|
Water Heater |
|
Features
|
Irregular Lot Size, Sloping, Carpet Free |
|
ParkingSpaceTotal
|
10 |
|
RentalEquipmentType
|
Water Heater |
|
Structure
|
Deck, Patio(s), Shed |
|
ViewType
|
Lake View |
Building
|
BathroomTotal
|
2 |
|
BedroomsAboveGround
|
5 |
|
BedroomsTotal
|
5 |
|
Amenities
|
Fireplace(s) |
|
Appliances
|
Water Softener, Water Treatment |
|
BasementDevelopment
|
Unfinished |
|
BasementType
|
Full (unfinished) |
|
ConstructionStyleAttachment
|
Detached |
|
CoolingType
|
Central Air Conditioning |
|
ExteriorFinish
|
Vinyl Siding |
|
FireProtection
|
Smoke Detectors |
|
FireplaceFuel
|
Pellet |
|
FireplacePresent
|
Yes |
|
FireplaceTotal
|
2 |
|
FireplaceType
|
Stove |
|
FlooringType
|
Hardwood, Laminate |
|
FoundationType
|
Concrete, Stone |
|
HalfBathTotal
|
1 |
|
HeatingFuel
|
Propane |
|
HeatingType
|
Forced Air |
|
StoriesTotal
|
2 |
|
Type
|
House |
|
UtilityPower
|
Generator |
Parking
Land
|
AccessType
|
Public Road, Year-round Access |
|
Acreage
|
No |
|
LandAmenities
|
Beach |
|
Sewer
|
Septic System |
|
SizeDepth
|
300 Ft |
|
SizeFrontage
|
154 Ft ,9 In |
|
SizeIrregular
|
154.75 X 300 Ft |
|
SizeTotalText
|
154.75 X 300 Ft|1/2 - 1.99 Acres |
|
SurfaceWater
|
Lake/pond |
|
ZoningDescription
|
Rr |
Rooms
| Level |
Type |
Length |
Width |
Dimensions |
|
Second Level |
Bedroom |
3.13 m |
3.07 m |
3.13 m x 3.07 m |
|
Second Level |
Bedroom |
3.1 m |
3.05 m |
3.1 m x 3.05 m |
|
Second Level |
Bathroom |
2.41 m |
1.15 m |
2.41 m x 1.15 m |
|
Second Level |
Bedroom |
3.79 m |
3.07 m |
3.79 m x 3.07 m |
|
Second Level |
Bedroom |
3.81 m |
3.07 m |
3.81 m x 3.07 m |
|
Main Level |
Dining Room |
4.92 m |
3.77 m |
4.92 m x 3.77 m |
|
Main Level |
Kitchen |
3.63 m |
3.44 m |
3.63 m x 3.44 m |
|
Main Level |
Laundry Room |
3.68 m |
2.56 m |
3.68 m x 2.56 m |
|
Main Level |
Bathroom |
3.98 m |
2.74 m |
3.98 m x 2.74 m |
|
Main Level |
Bedroom |
3.72 m |
3.23 m |
3.72 m x 3.23 m |
|
Main Level |
Family Room |
3.73 m |
3.48 m |
3.73 m x 3.48 m |
|
Main Level |
Living Room |
3.7 m |
3.42 m |
3.7 m x 3.42 m |
https://www.realtor.ca/real-estate/27829807/139-oak-lake-road-stirling-rawdon







