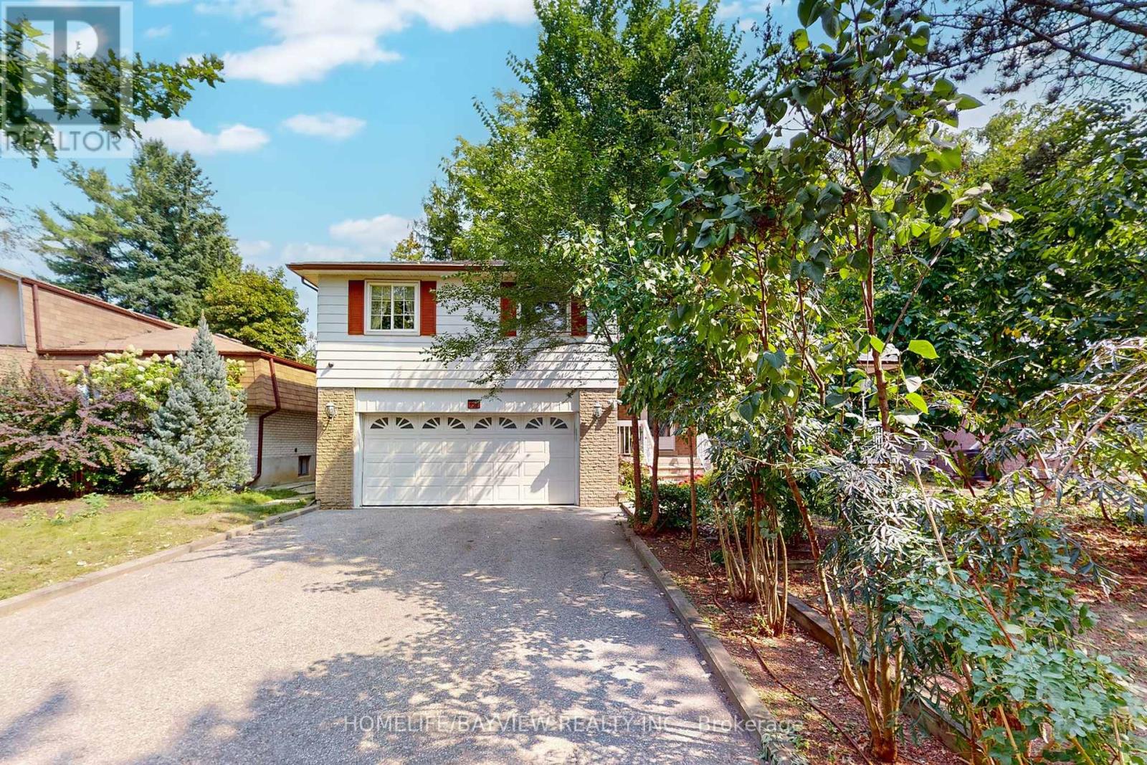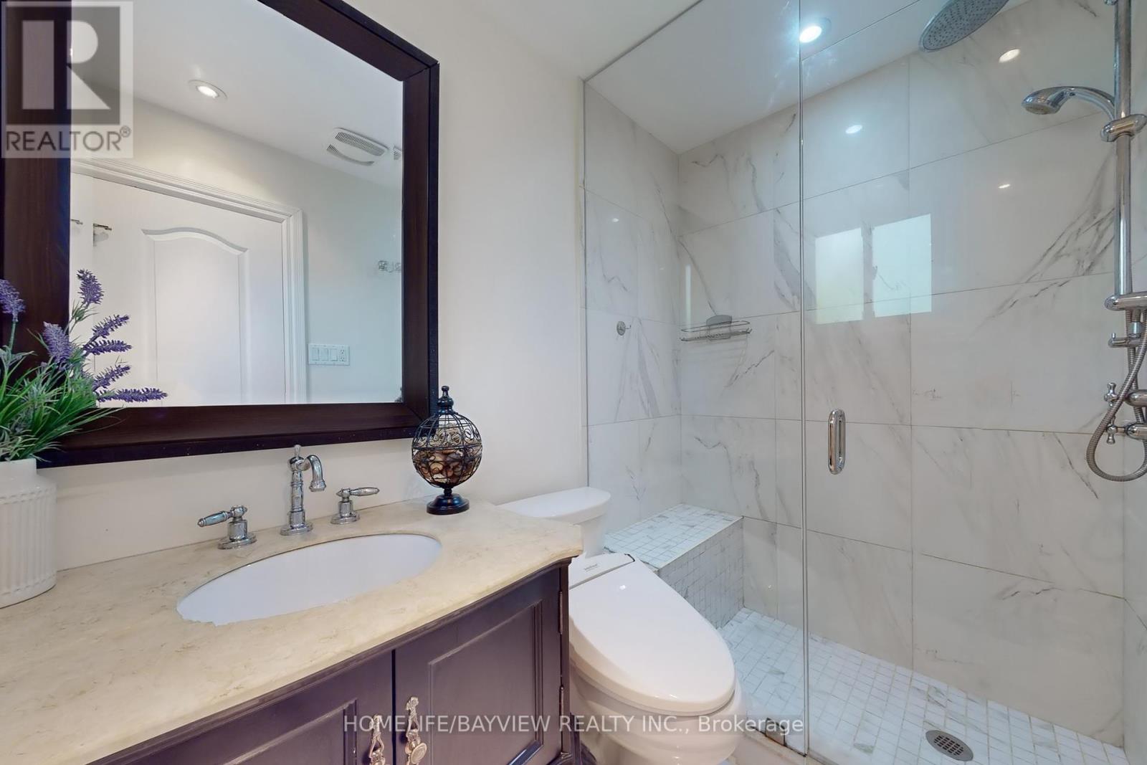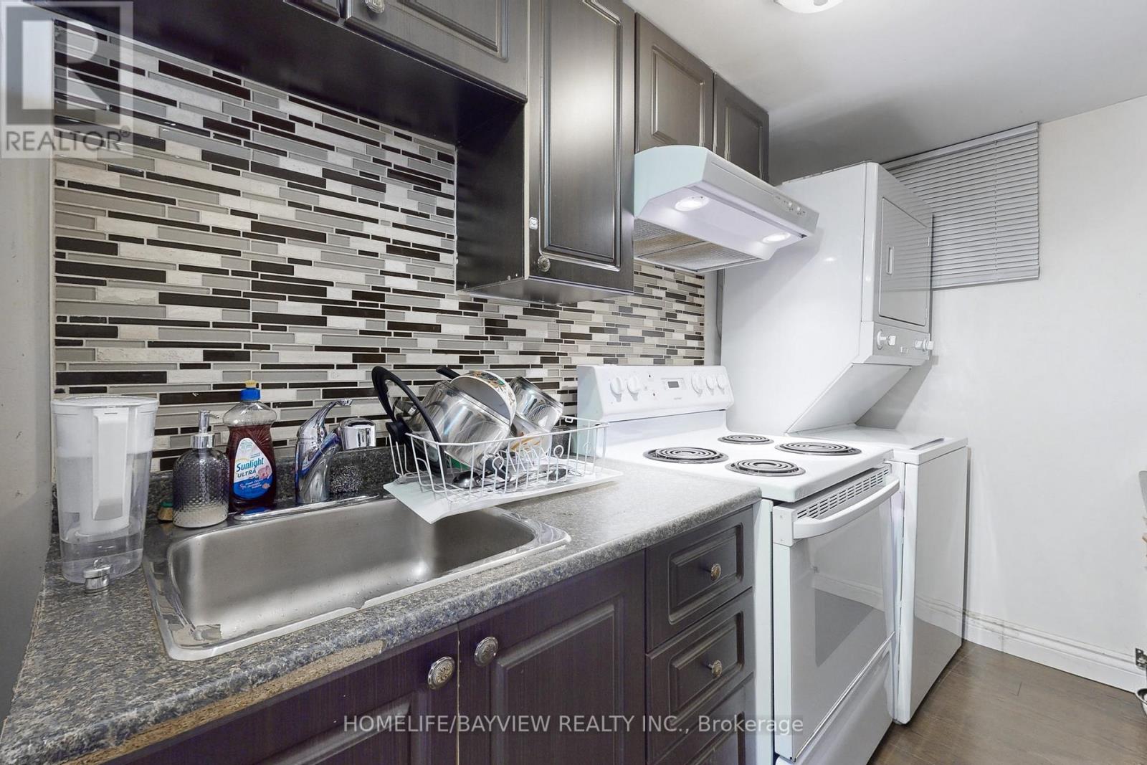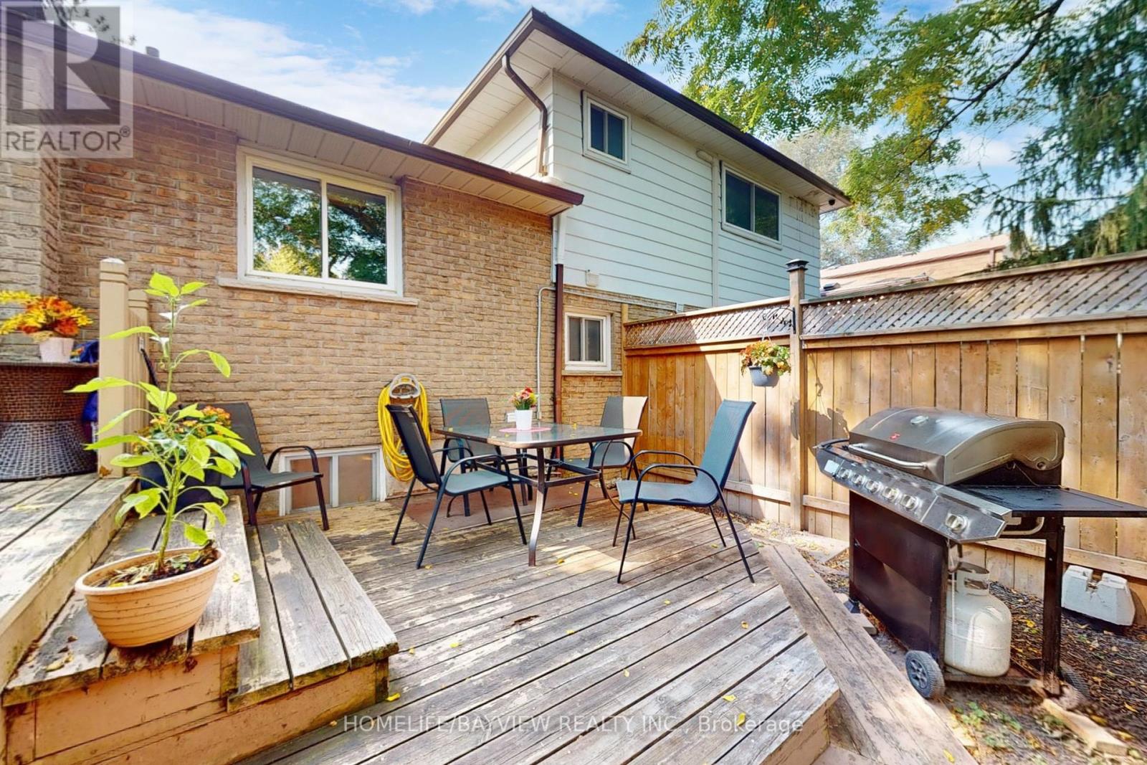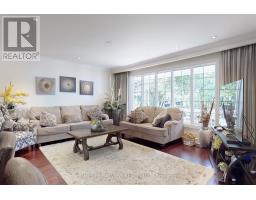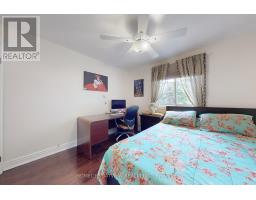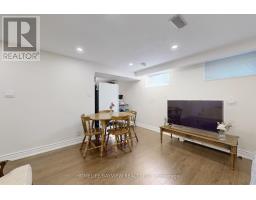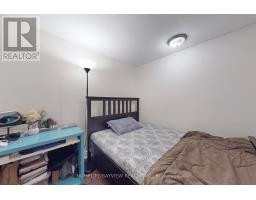4 Bedroom
4 Bathroom
Fireplace
Central Air Conditioning
Forced Air
$1,538,000
Welcome To This Beautiful Detached Home With A Double Garage, Nestled In A Peaceful Cul-De-Sac In The Prestigious Mill Pond Area Of Richmond Hill. This Meticulously Updated Residence Features An Open-Concept Main Floor, Complete With A Spacious Living Room Accentuated By A Grand Window, And A Modern Kitchen Equipped With Stainless Steel KitchenAid Appliances, Granite Countertops, A Central Island, Pot Lights, And A Walkout To A Deck And Backyard. The Upper Level Offers Three Generously Sized Bedrooms, Two Bathrooms, And A Separate Split Heating And Cooling A/C Unit In The Primary Bedroom For Added Comfort. The Lower Level Features Two In-Law Suites, Each With A Private Bathroom, Kitchenette, Washer/Dryer, And Separate Entrance. Additional Highlights Include A Fenced Backyard, Entrance Porch, Safe Box & Security Cameras. Recent Upgrades Include Roof (2018), Furnace (2021), Attic Insulation (2021), And A Heat Pump (2023). The Property Is Currently Tenanted, Generating $6,500/Month. Attention Investors. Buyer May Assume All A+++ Tenants Or Get Vacant Possession. Don't Miss Out. **** EXTRAS **** Existing 3 Fridge, 3Stove, Dishwasher, 3 Microwave, 3 Washer And Dryer, 3 Security Cameras, Electric Awning, Central Vacuum, All Elf's, All Window Coverings (id:47351)
Property Details
|
MLS® Number
|
N9353268 |
|
Property Type
|
Single Family |
|
Community Name
|
Mill Pond |
|
AmenitiesNearBy
|
Hospital, Public Transit, Schools |
|
Features
|
Cul-de-sac, In-law Suite |
|
ParkingSpaceTotal
|
6 |
Building
|
BathroomTotal
|
4 |
|
BedroomsAboveGround
|
3 |
|
BedroomsBelowGround
|
1 |
|
BedroomsTotal
|
4 |
|
Appliances
|
Central Vacuum |
|
BasementDevelopment
|
Finished |
|
BasementFeatures
|
Separate Entrance |
|
BasementType
|
N/a (finished) |
|
ConstructionStyleAttachment
|
Detached |
|
ConstructionStyleSplitLevel
|
Sidesplit |
|
CoolingType
|
Central Air Conditioning |
|
ExteriorFinish
|
Aluminum Siding, Brick |
|
FireplacePresent
|
Yes |
|
FlooringType
|
Hardwood, Laminate |
|
FoundationType
|
Poured Concrete |
|
HeatingFuel
|
Natural Gas |
|
HeatingType
|
Forced Air |
|
Type
|
House |
|
UtilityWater
|
Municipal Water |
Parking
Land
|
Acreage
|
No |
|
FenceType
|
Fenced Yard |
|
LandAmenities
|
Hospital, Public Transit, Schools |
|
Sewer
|
Sanitary Sewer |
|
SizeFrontage
|
43 Ft ,11 In |
|
SizeIrregular
|
43.98 Ft ; Irregular |
|
SizeTotalText
|
43.98 Ft ; Irregular |
|
SurfaceWater
|
Lake/pond |
Rooms
| Level |
Type |
Length |
Width |
Dimensions |
|
Basement |
Bedroom |
2.6 m |
2.15 m |
2.6 m x 2.15 m |
|
Basement |
Living Room |
3.8 m |
4.05 m |
3.8 m x 4.05 m |
|
Basement |
Dining Room |
1.85 m |
1.8 m |
1.85 m x 1.8 m |
|
Lower Level |
Sunroom |
4.25 m |
4.1 m |
4.25 m x 4.1 m |
|
Main Level |
Living Room |
4.85 m |
3.95 m |
4.85 m x 3.95 m |
|
Main Level |
Dining Room |
3.35 m |
3.15 m |
3.35 m x 3.15 m |
|
Main Level |
Kitchen |
4.35 m |
3.55 m |
4.35 m x 3.55 m |
|
Upper Level |
Primary Bedroom |
4.7 m |
4.5 m |
4.7 m x 4.5 m |
|
Upper Level |
Bedroom 2 |
4.45 m |
3.05 m |
4.45 m x 3.05 m |
|
Upper Level |
Bedroom 3 |
3.35 m |
3.1 m |
3.35 m x 3.1 m |
https://www.realtor.ca/real-estate/27424195/139-marla-court-richmond-hill-mill-pond-mill-pond

