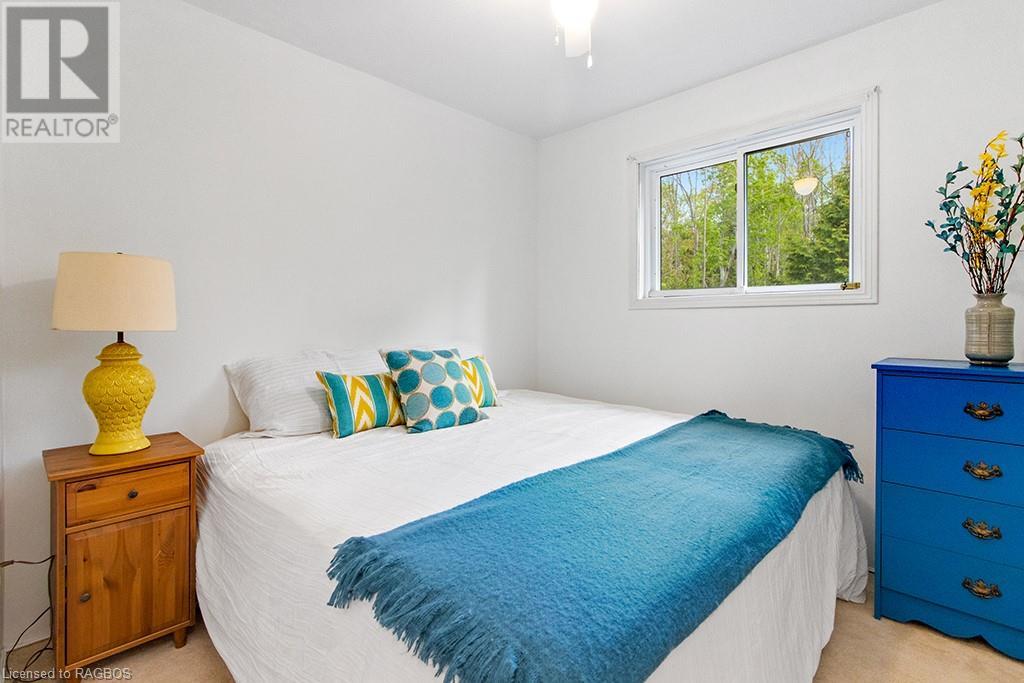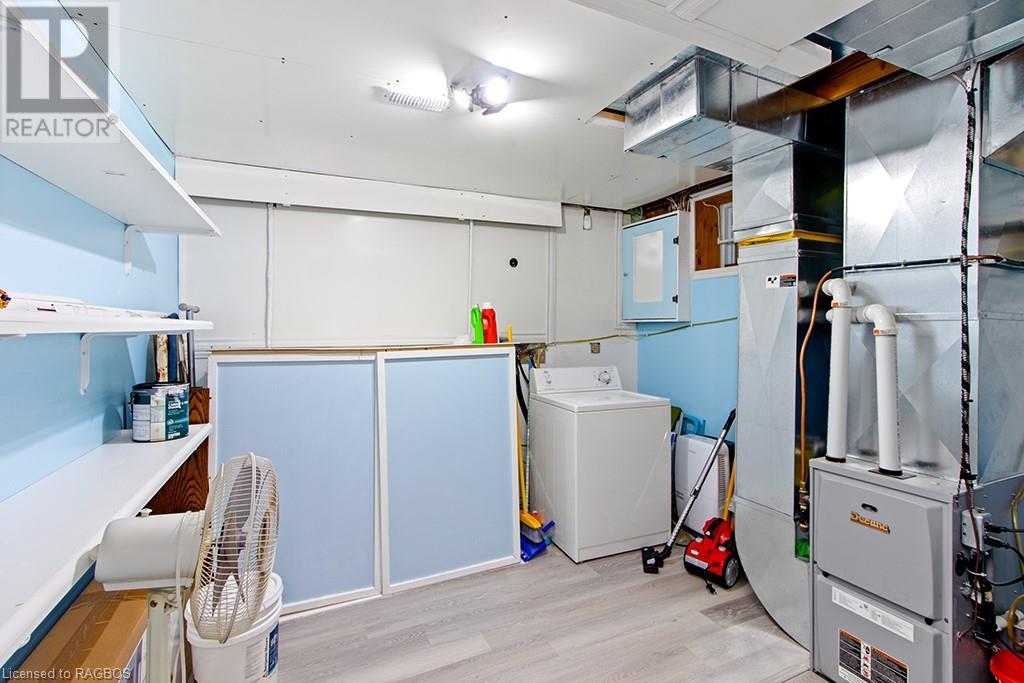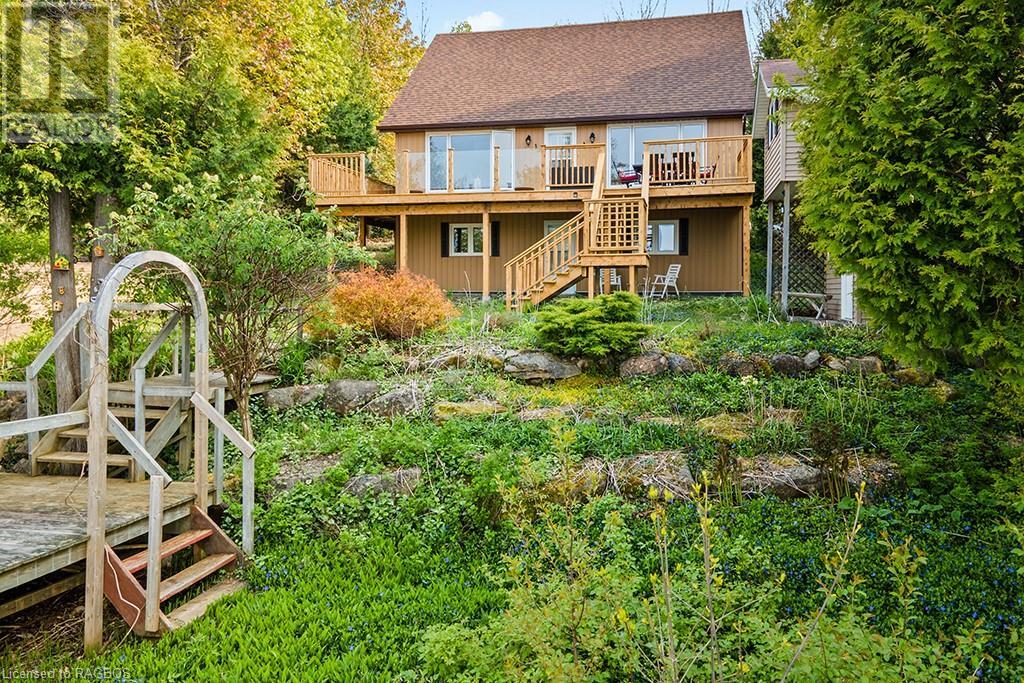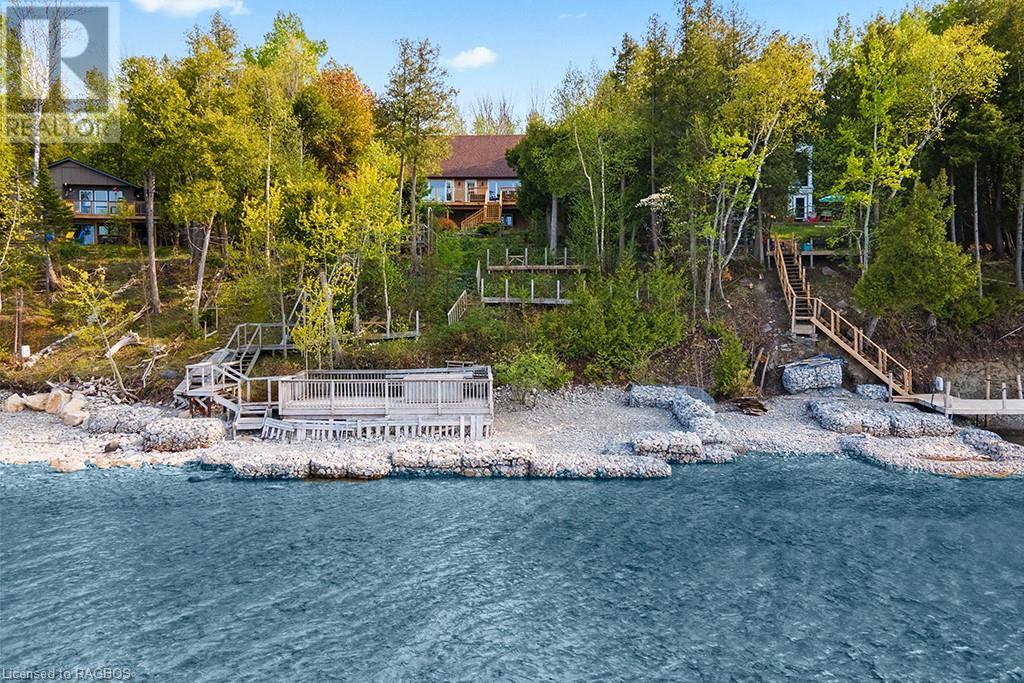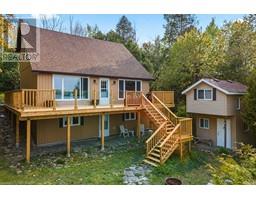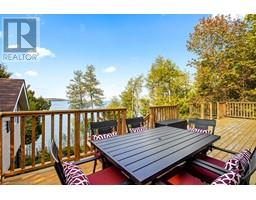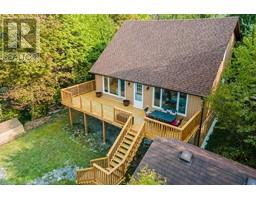3 Bedroom
2 Bathroom
2095 sqft
2 Level
None
Baseboard Heaters, Forced Air
Waterfront
$899,000
139 IVY DRIVE - a solid, WELL BUILT Georgian Bay WATERFRONT 4-SEASON PROPERTY at a GREAT PRICE! This 2,100 SQ FT VACATION HOME or PERMANENT RESIDENCE offers 3 LEVELS OF LIVING SPACE, open-concept design, vaulted ceiling GREAT ROOM, 2 full bathrooms, & 4th BEDROOM OPTION in fully finished lower level. Lounge or dine on ELEVATED DECK w/GLASS RAILINGS & STUNNING WATER-VIEWS, or enjoy 400+SQ FT OF WATERS-EDGE DECKING. Excellent mechanicals, incl. HIGH EFFICIENCY FORCED AIR FURNACE, 200 amp electrical & UV water system. LOW MAINTENANCE, newer exterior - vinyl siding & windows, aluminum soffit/fascia & natural stone walkways = more time to enjoy the AMAZING WATERFRONT! Outbuildings; 12X8 storage shed & 10x10 TWO-LEVEL BUNKIE. FRESHLY PAINTED top-to-bottom (BM Chantilly Lace) white interior - Use this 4-SEASON HOME as is, or update the main floor with a new modern kitchen ... Add a master ensuite ... detached garage ... ALL GREAT OPTIONS ... further INVESTMENT in this HIGH-END AREA makes sense! Ivy Drive is a quant PREMIERE WATERFRONT COMMUNITY just off Grey Rd 1 with little traffic - quiet, safe for kids play or walking the dog. This WATERFRONT area on Georgian Bay enjoys the PROTECTION & UNREAL VIEWS of the 3 LARGE ISLANDS of Colpoy's Bay - offers SAFE BOAT DOCKING option, CRYSTAL CLEAR WATER FOR SWIMMING and miles of stunning Georgian Bay SHORELINE TO EXPLORE by small or large craft. Minutes to BIG BAY (Ice Cream!!) & boat launch. BruceTrail access (SKINNERS BLUFF) & BRUCE CAVES, many area GOLF options, Sauble Beach, Wiarton & Owen Sound a short drive. Just 2.5 HOURS from TORONTO & GTA. (id:47351)
Property Details
|
MLS® Number
|
40653450 |
|
Property Type
|
Single Family |
|
AmenitiesNearBy
|
Airport, Marina, Shopping |
|
CommunicationType
|
High Speed Internet |
|
CommunityFeatures
|
School Bus |
|
EquipmentType
|
Propane Tank |
|
Features
|
Conservation/green Belt, Country Residential |
|
ParkingSpaceTotal
|
6 |
|
RentalEquipmentType
|
Propane Tank |
|
Structure
|
Shed, Breakwater |
|
ViewType
|
View Of Water |
|
WaterFrontType
|
Waterfront |
Building
|
BathroomTotal
|
2 |
|
BedroomsAboveGround
|
3 |
|
BedroomsTotal
|
3 |
|
Appliances
|
Refrigerator, Stove, Washer, Window Coverings |
|
ArchitecturalStyle
|
2 Level |
|
BasementDevelopment
|
Finished |
|
BasementType
|
Full (finished) |
|
ConstructedDate
|
1987 |
|
ConstructionStyleAttachment
|
Detached |
|
CoolingType
|
None |
|
ExteriorFinish
|
Vinyl Siding |
|
HeatingFuel
|
Propane |
|
HeatingType
|
Baseboard Heaters, Forced Air |
|
StoriesTotal
|
2 |
|
SizeInterior
|
2095 Sqft |
|
Type
|
House |
|
UtilityWater
|
Lake/river Water Intake |
Land
|
AccessType
|
Road Access |
|
Acreage
|
No |
|
LandAmenities
|
Airport, Marina, Shopping |
|
Sewer
|
Septic System |
|
SizeDepth
|
294 Ft |
|
SizeFrontage
|
85 Ft |
|
SizeIrregular
|
0.527 |
|
SizeTotal
|
0.527 Ac|1/2 - 1.99 Acres |
|
SizeTotalText
|
0.527 Ac|1/2 - 1.99 Acres |
|
ZoningDescription
|
Sr |
Rooms
| Level |
Type |
Length |
Width |
Dimensions |
|
Second Level |
Other |
|
|
21'6'' x 4'0'' |
|
Second Level |
Bedroom |
|
|
8'11'' x 8'10'' |
|
Second Level |
Bedroom |
|
|
9'0'' x 8'10'' |
|
Second Level |
Bedroom |
|
|
12'1'' x 9'11'' |
|
Lower Level |
Laundry Room |
|
|
11'3'' x 10'9'' |
|
Lower Level |
3pc Bathroom |
|
|
9'0'' x 5'10'' |
|
Lower Level |
Bonus Room |
|
|
10'8'' x 9'0'' |
|
Lower Level |
Recreation Room |
|
|
29'10'' x 12'7'' |
|
Main Level |
4pc Bathroom |
|
|
9'0'' x 7'0'' |
|
Main Level |
Great Room |
|
|
Measurements not available |
|
Main Level |
Kitchen/dining Room |
|
|
23'0'' x 12'2'' |
Utilities
|
Electricity
|
Available |
|
Telephone
|
Available |
https://www.realtor.ca/real-estate/27469236/139-ivy-drive-georgian-bluffs





















