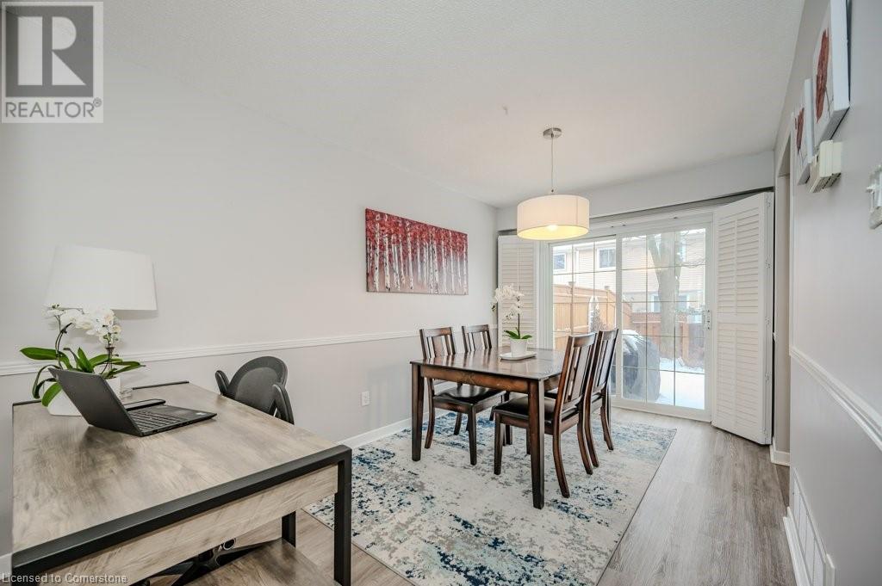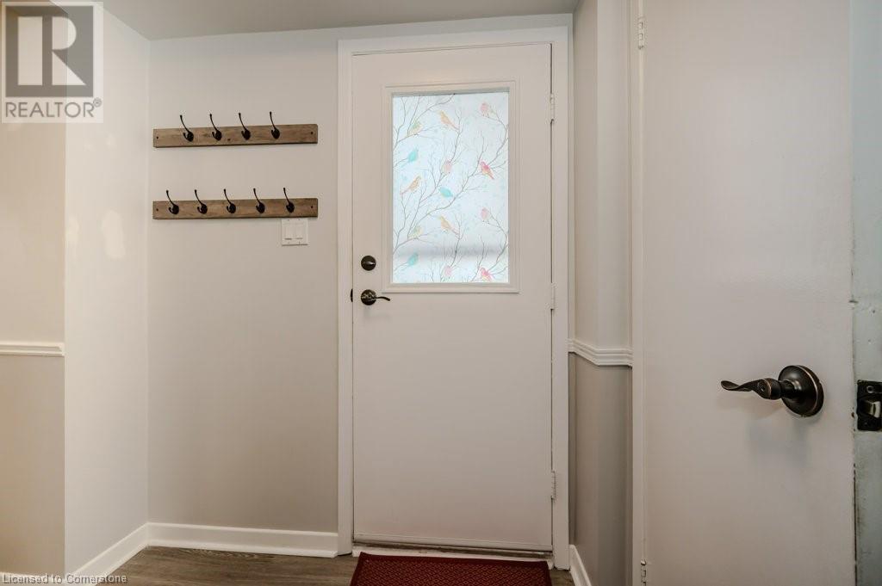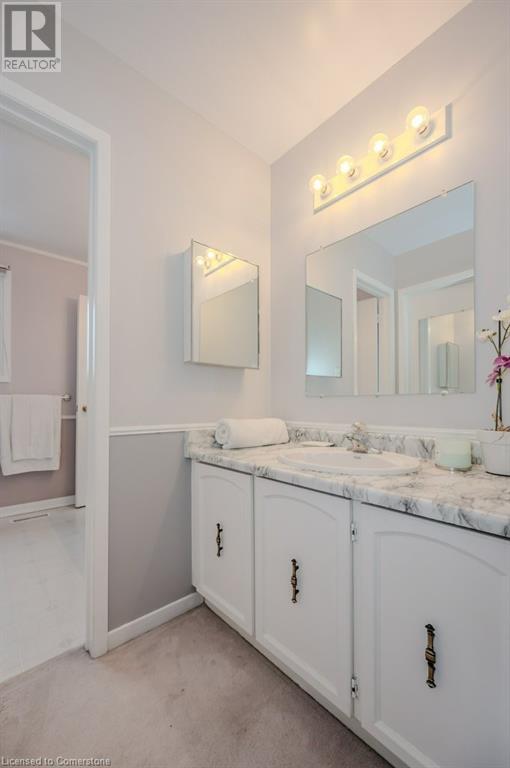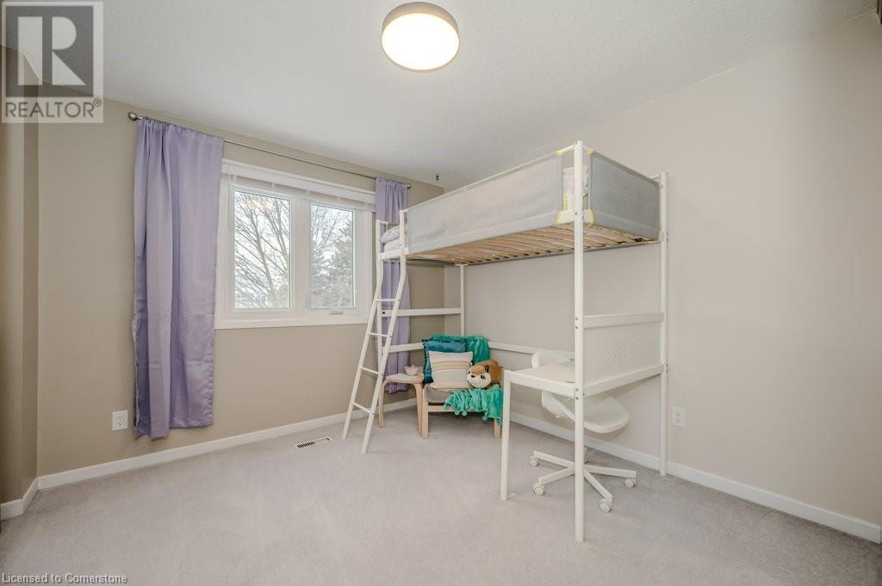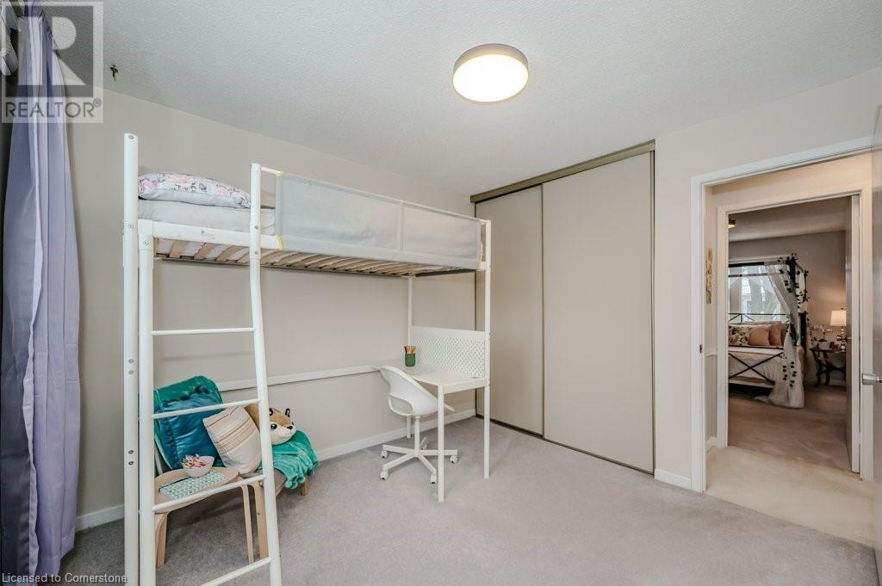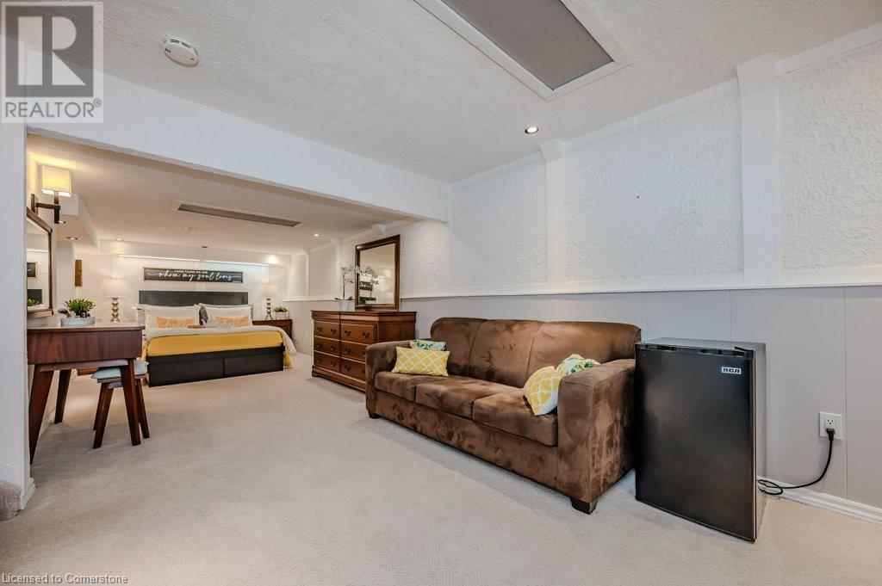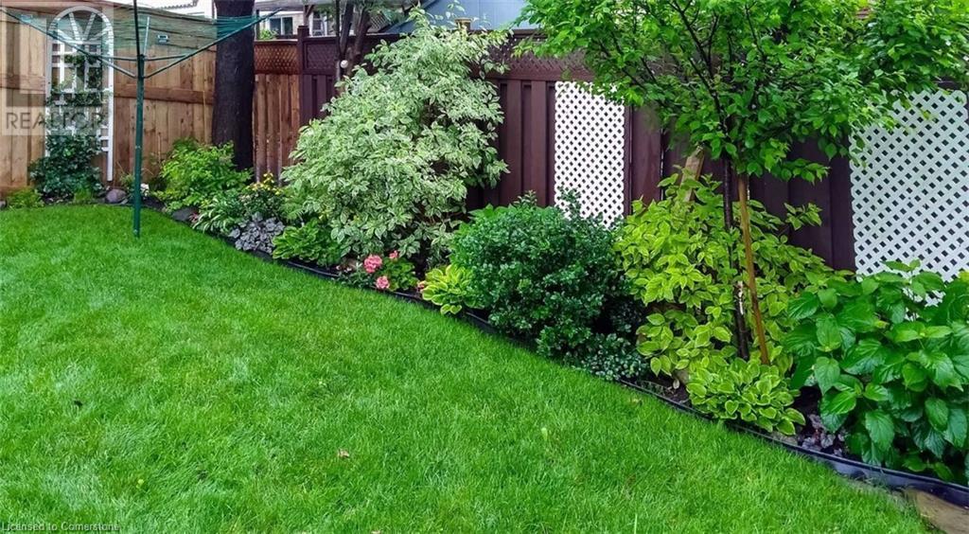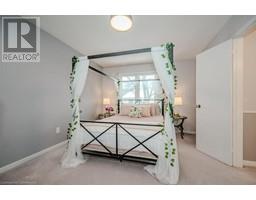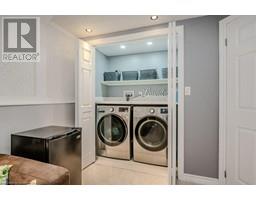4 Bedroom
3 Bathroom
1996 sqft
2 Level
Central Air Conditioning
Forced Air
$799,900
Located in the highly sought-after, family-friendly Heart Lake West neighborhood, this bright and spacious 4-bedroom, 3-bathroom semi-detached home is perfect for a growing family. Well-maintained by its owners, the home offers plenty of living space, with a beautifully finished basement featuring a luxurious bathroom, laundry room, and separate side entrance. Parking is a breeze with an attached garage and 2-car driveway. This end-unit design provides extra privacy and natural light, and the backyard is beautifully landscaped with a 15x10 awning, ideal for outdoor relaxation and summer BBQ's. Conveniently located near Highway 410, schools, parks, shopping, restaurants, and more, this home offers both comfort and convenience. Move-in Ready, with all appliances included. Don’t miss the opportunity to own this exceptional home in a prime location! Book your private showing Today! Please Check out the Virtual Tour; visit: https://unbranded.youriguide.com/139_fanshawe_dr_brampton_on/ (id:47351)
Property Details
|
MLS® Number
|
40690881 |
|
Property Type
|
Single Family |
|
AmenitiesNearBy
|
Airport, Golf Nearby, Park, Place Of Worship, Playground, Public Transit, Schools, Shopping |
|
CommunicationType
|
High Speed Internet |
|
CommunityFeatures
|
Community Centre |
|
EquipmentType
|
Water Heater |
|
Features
|
Paved Driveway |
|
ParkingSpaceTotal
|
3 |
|
RentalEquipmentType
|
Water Heater |
Building
|
BathroomTotal
|
3 |
|
BedroomsAboveGround
|
3 |
|
BedroomsBelowGround
|
1 |
|
BedroomsTotal
|
4 |
|
Appliances
|
Dishwasher, Dryer, Refrigerator, Stove, Washer, Hood Fan |
|
ArchitecturalStyle
|
2 Level |
|
BasementDevelopment
|
Partially Finished |
|
BasementType
|
Full (partially Finished) |
|
ConstructionStyleAttachment
|
Semi-detached |
|
CoolingType
|
Central Air Conditioning |
|
ExteriorFinish
|
Aluminum Siding, Brick |
|
HalfBathTotal
|
1 |
|
HeatingType
|
Forced Air |
|
StoriesTotal
|
2 |
|
SizeInterior
|
1996 Sqft |
|
Type
|
House |
|
UtilityWater
|
Municipal Water |
Parking
Land
|
AccessType
|
Highway Access, Highway Nearby |
|
Acreage
|
No |
|
LandAmenities
|
Airport, Golf Nearby, Park, Place Of Worship, Playground, Public Transit, Schools, Shopping |
|
Sewer
|
Municipal Sewage System |
|
SizeDepth
|
100 Ft |
|
SizeFrontage
|
35 Ft |
|
SizeTotalText
|
Under 1/2 Acre |
|
ZoningDescription
|
Rma |
Rooms
| Level |
Type |
Length |
Width |
Dimensions |
|
Second Level |
5pc Bathroom |
|
|
11'5'' x 10'10'' |
|
Second Level |
Bedroom |
|
|
10'1'' x 9'5'' |
|
Second Level |
Bedroom |
|
|
12'1'' x 10'6'' |
|
Second Level |
Primary Bedroom |
|
|
10'9'' x 14'3'' |
|
Lower Level |
4pc Bathroom |
|
|
16'1'' x 8'2'' |
|
Lower Level |
Utility Room |
|
|
14'9'' x 14'1'' |
|
Lower Level |
Laundry Room |
|
|
Measurements not available |
|
Lower Level |
Bedroom |
|
|
13'4'' x 26'4'' |
|
Main Level |
2pc Bathroom |
|
|
Measurements not available |
|
Main Level |
Eat In Kitchen |
|
|
12'10'' x 10'4'' |
|
Main Level |
Dining Room |
|
|
8'10'' x 14'7'' |
|
Main Level |
Living Room |
|
|
9'10'' x 15'9'' |
Utilities
|
Cable
|
Available |
|
Electricity
|
Available |
|
Natural Gas
|
Available |
|
Telephone
|
Available |
https://www.realtor.ca/real-estate/27809628/139-fanshawe-drive-brampton






