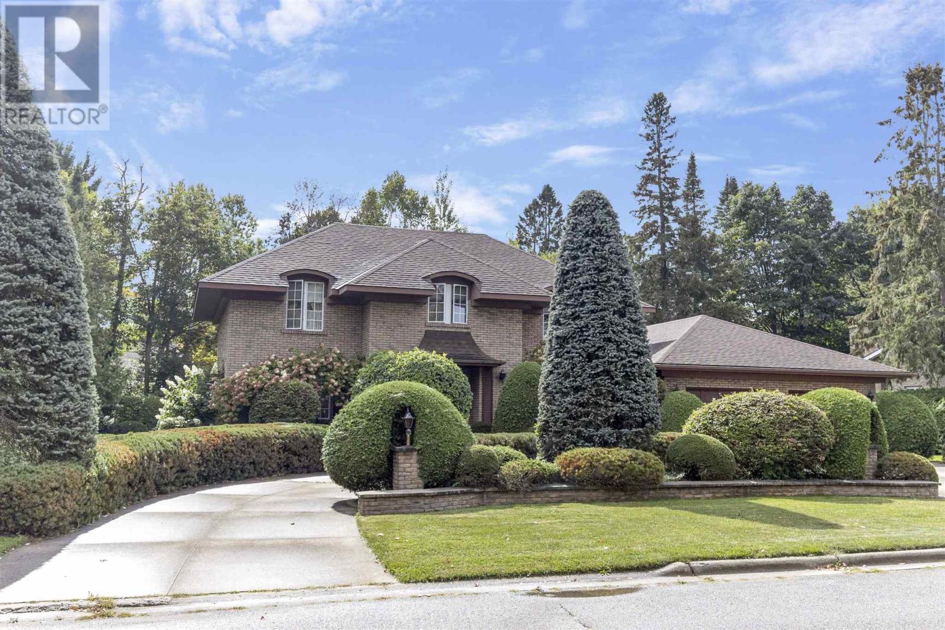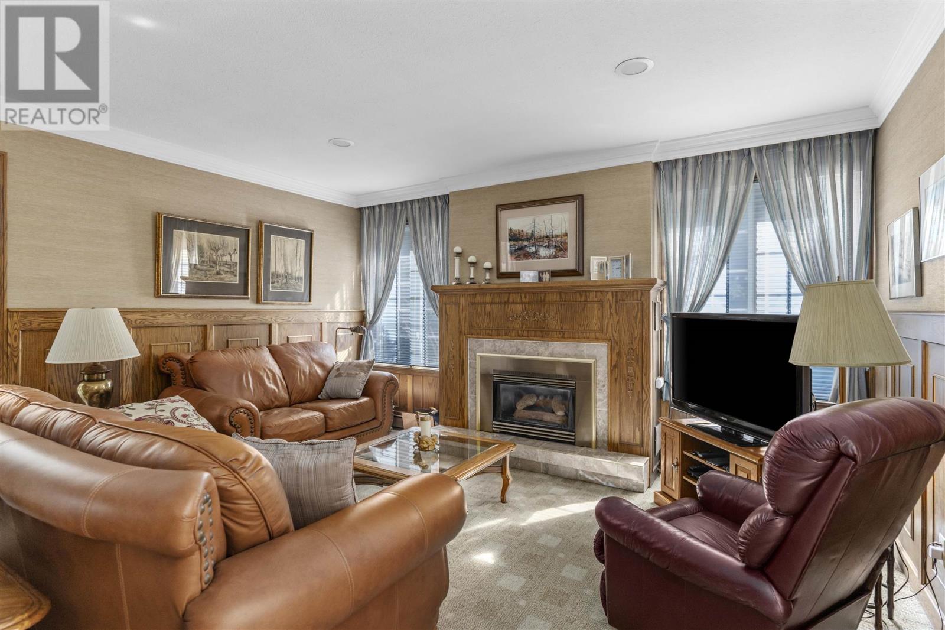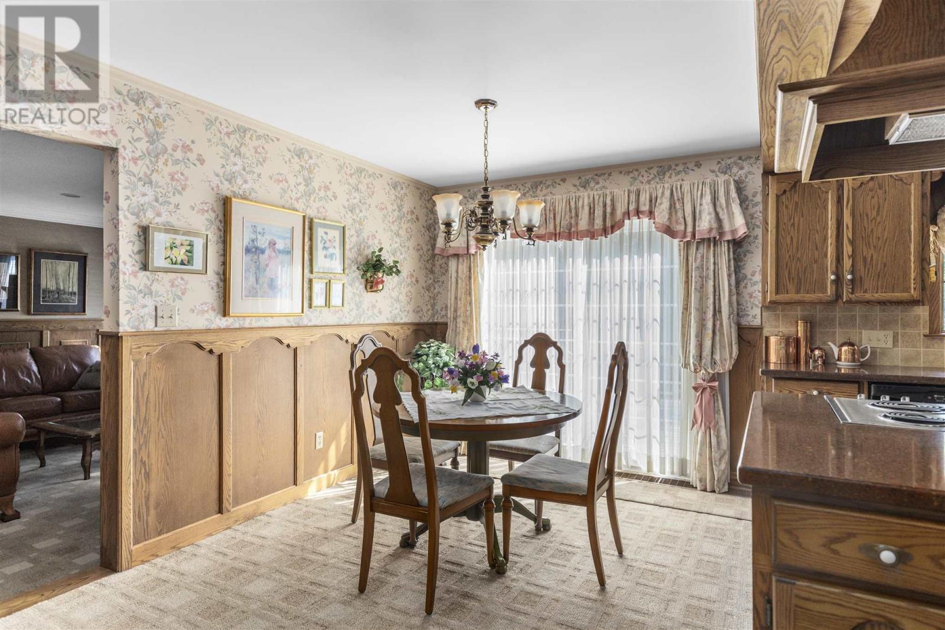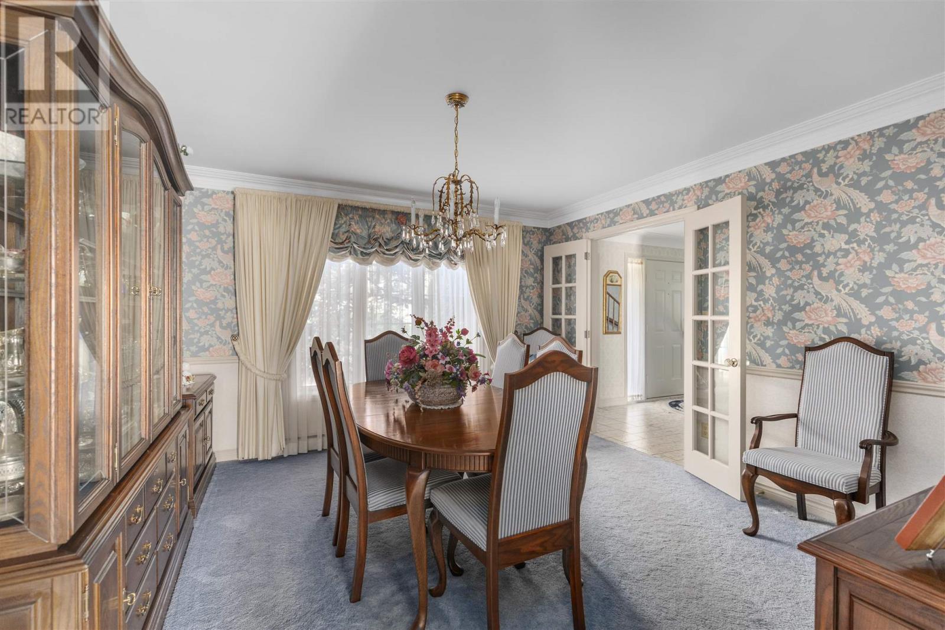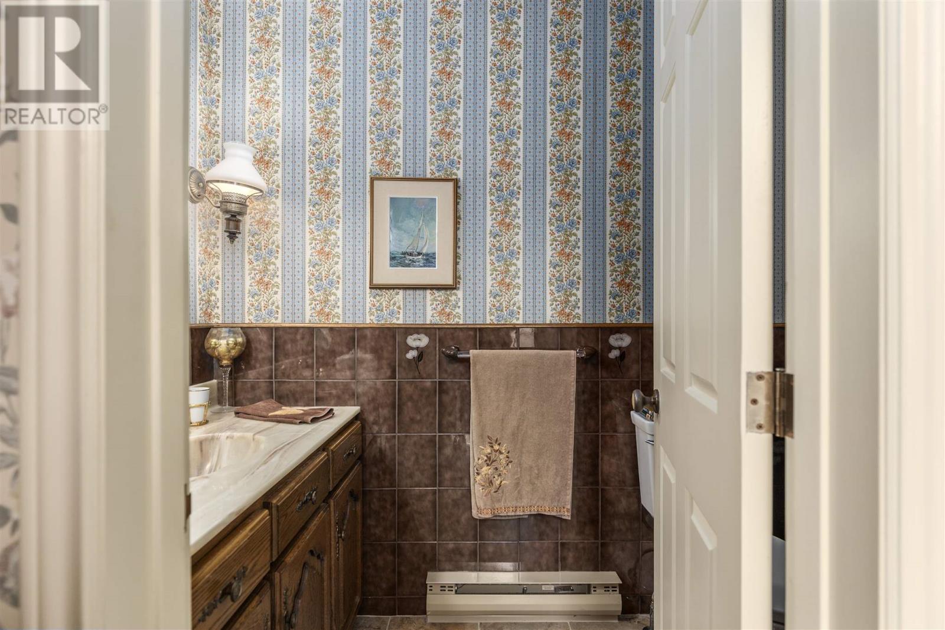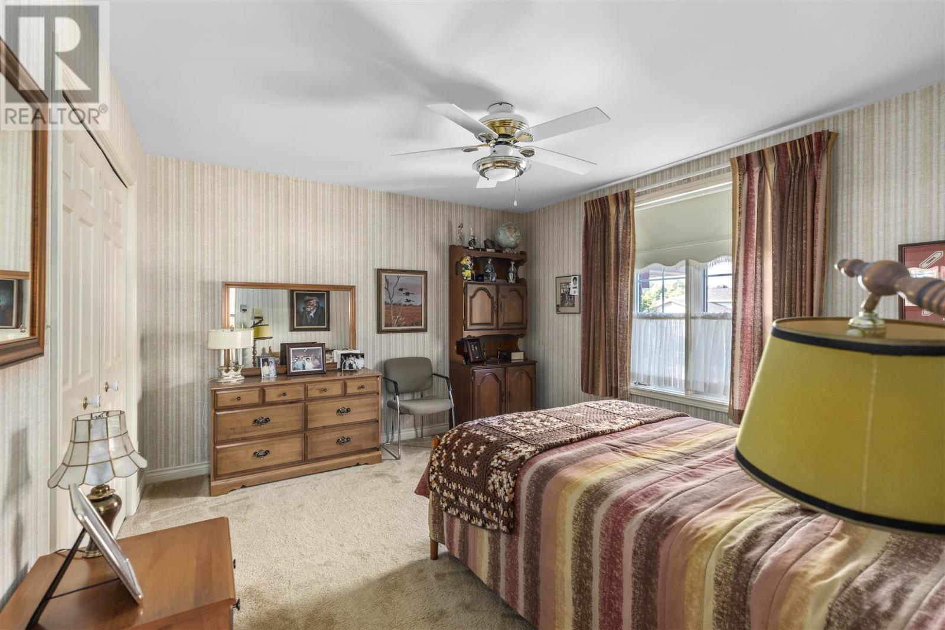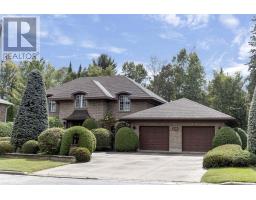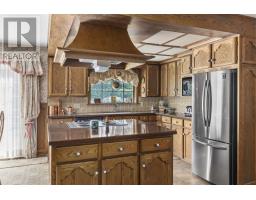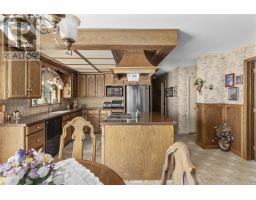4 Bedroom
4 Bathroom
3,300 ft2
2 Level
Baseboard Heaters
$950,000
Impressive custom built 4 bedroom home built on a double lot on stylish east side crescent. Approximately 3,300 square feet above grade plus fully developed basement with huge rec room, crafts room and workshop. Main level kitchen with dinette, formal dining, butler's kitchen, laundry, family room plus parlor/living room. All bedrooms are very spacious, master suite includes 3 pc ensuite and walk-in wardrobe. 4 baths total. Professionally landscaped, circular concrete drive, 2.5 car garage. (id:47351)
Property Details
|
MLS® Number
|
SM250746 |
|
Property Type
|
Single Family |
|
Community Name
|
Sault Ste. Marie |
|
Communication Type
|
High Speed Internet |
|
Community Features
|
Bus Route |
|
Features
|
Paved Driveway |
|
Structure
|
Deck |
Building
|
Bathroom Total
|
4 |
|
Bedrooms Above Ground
|
4 |
|
Bedrooms Total
|
4 |
|
Age
|
Over 26 Years |
|
Appliances
|
Central Vacuum, Stove, Dryer, Refrigerator, Washer |
|
Architectural Style
|
2 Level |
|
Basement Development
|
Finished |
|
Basement Type
|
Full (finished) |
|
Construction Style Attachment
|
Detached |
|
Exterior Finish
|
Brick |
|
Half Bath Total
|
1 |
|
Heating Fuel
|
Electric |
|
Heating Type
|
Baseboard Heaters |
|
Stories Total
|
2 |
|
Size Interior
|
3,300 Ft2 |
|
Utility Water
|
Municipal Water |
Parking
Land
|
Acreage
|
No |
|
Sewer
|
Sanitary Sewer |
|
Size Depth
|
120 Ft |
|
Size Frontage
|
120.0000 |
|
Size Total Text
|
Under 1/2 Acre |
Rooms
| Level |
Type |
Length |
Width |
Dimensions |
|
Second Level |
Primary Bedroom |
|
|
13.5X16 |
|
Second Level |
Bedroom |
|
|
13.5X12 |
|
Second Level |
Bedroom |
|
|
13.5X15 |
|
Basement |
Recreation Room |
|
|
X0 |
|
Basement |
Workshop |
|
|
X0 |
|
Main Level |
Living Room |
|
|
13.5x25 |
|
Main Level |
Family Room |
|
|
18X25 |
|
Main Level |
Dining Room |
|
|
13X14 |
|
Main Level |
Kitchen |
|
|
14X20 |
|
Main Level |
Laundry Room |
|
|
11.5X9.5 |
|
Main Level |
Foyer |
|
|
15X12.5 |
Utilities
|
Cable
|
Available |
|
Electricity
|
Available |
|
Natural Gas
|
Available |
|
Telephone
|
Available |
https://www.realtor.ca/real-estate/28163753/139-caddy-ave-sault-ste-marie-sault-ste-marie

