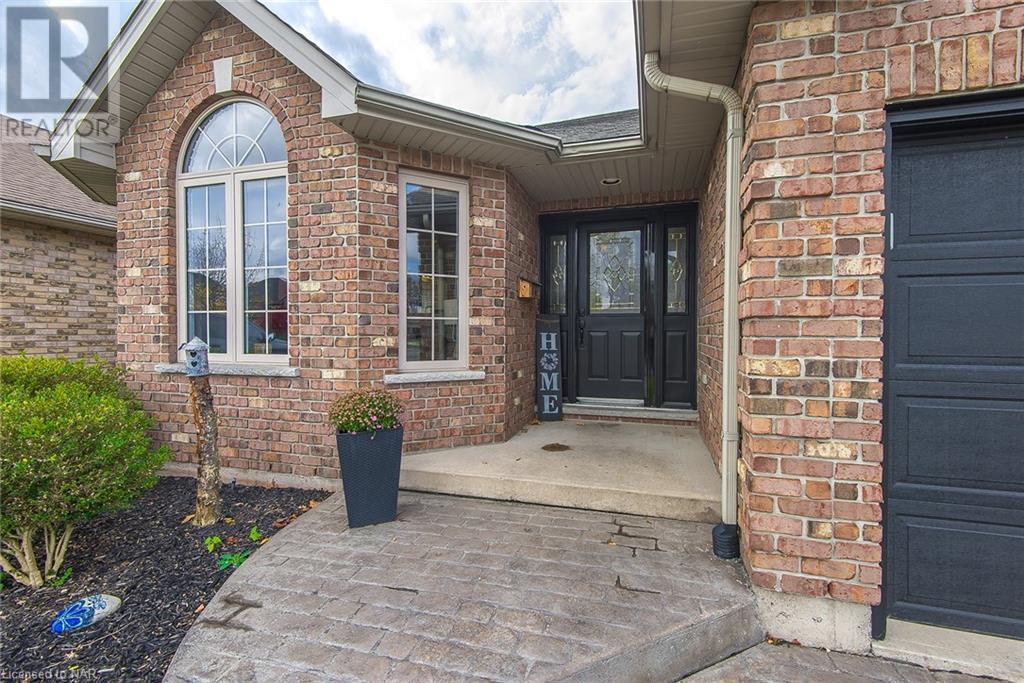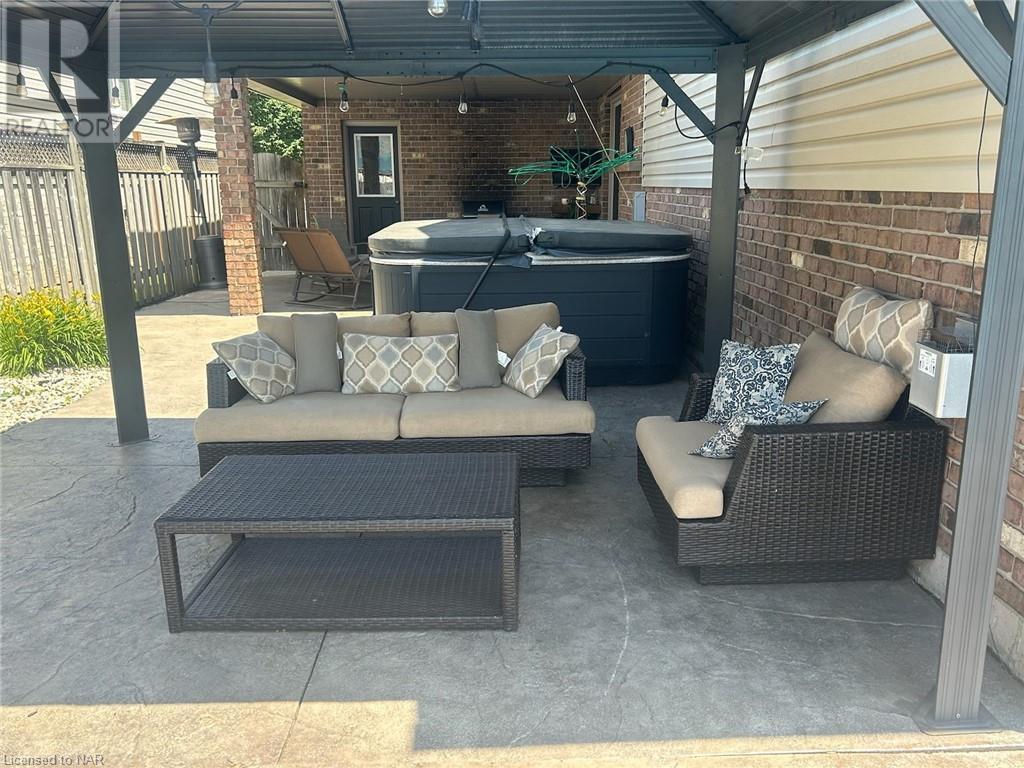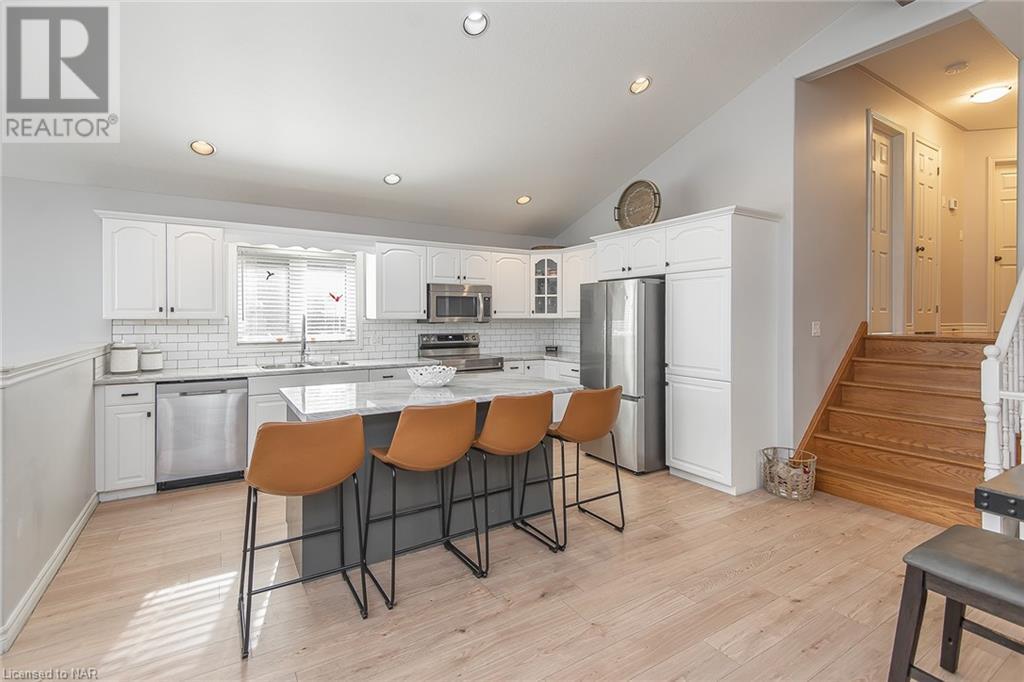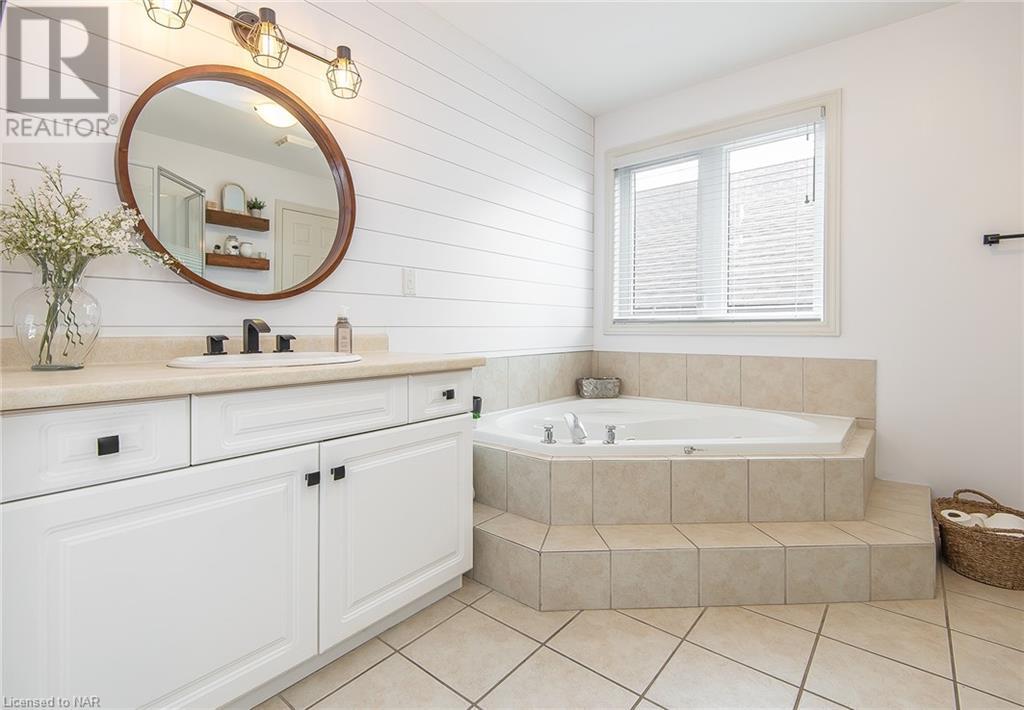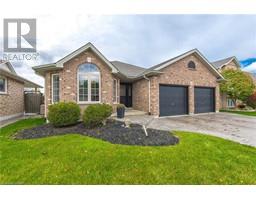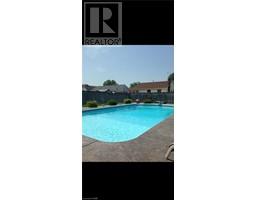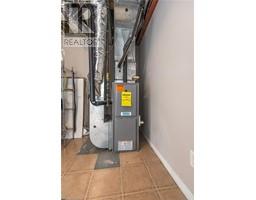3 Bedroom
2 Bathroom
1428 sqft
Fireplace
Central Air Conditioning
Forced Air
$829,900
CHARMING ONE OWNER HOME FEATURING GENEROUSLY SIZED KITCHEN, PERFECT FOR BOTH FAMILY MEALS AND ENTERTAINING, COMPLETE WITH A BREAKFAST BAR AND A DINETTE. THREE BEDROOMS WITH THE MASTER OFFERING ENSUITE PRIVILEGE. RELAX IN THE SUNKEN LIVING ROOM OR COZY UP IN THE FAMILY ROOM BY THE GAS FIREPLACE. LOWER LEVEL OFFERS LARGE STORAGE ROOM AND REC-ROOM. STEP OUTSIDE AND ENJOY THE BEAUTIFULLY LANDSCAPED BACKYARD FEATURING STAMPED CONCRETE PATIO, HEATED INGROUND POOL AND ALL ENSCONCED IN A FULLY FENCED YARD. LOCATED IN FANTASTIC NEIGHBORHOOD. (id:47351)
Open House
This property has open houses!
November
10
Sunday
Starts at:
2:00 pm
Ends at:4:00 pm
Property Details
| MLS® Number | 40674899 |
| Property Type | Single Family |
| AmenitiesNearBy | Public Transit, Shopping |
| CommunityFeatures | Quiet Area |
| Features | Automatic Garage Door Opener |
| ParkingSpaceTotal | 6 |
Building
| BathroomTotal | 2 |
| BedroomsAboveGround | 3 |
| BedroomsTotal | 3 |
| Appliances | Dishwasher, Refrigerator, Stove, Microwave Built-in, Garage Door Opener |
| BasementDevelopment | Partially Finished |
| BasementType | Full (partially Finished) |
| ConstructionStyleAttachment | Detached |
| CoolingType | Central Air Conditioning |
| ExteriorFinish | Brick Veneer, Vinyl Siding |
| FireplacePresent | Yes |
| FireplaceTotal | 1 |
| FoundationType | Poured Concrete |
| HeatingFuel | Natural Gas |
| HeatingType | Forced Air |
| SizeInterior | 1428 Sqft |
| Type | House |
| UtilityWater | Municipal Water |
Parking
| Attached Garage |
Land
| Acreage | No |
| LandAmenities | Public Transit, Shopping |
| Sewer | Municipal Sewage System |
| SizeDepth | 163 Ft |
| SizeFrontage | 51 Ft |
| SizeTotalText | Under 1/2 Acre |
| ZoningDescription | Rl1 |
Rooms
| Level | Type | Length | Width | Dimensions |
|---|---|---|---|---|
| Second Level | 4pc Bathroom | Measurements not available | ||
| Second Level | Bedroom | 13'1'' x 10'5'' | ||
| Second Level | Bedroom | 12'3'' x 10'1'' | ||
| Second Level | Primary Bedroom | 16'9'' x 12'11'' | ||
| Basement | Storage | Measurements not available | ||
| Basement | Laundry Room | Measurements not available | ||
| Basement | Recreation Room | 17'5'' x 14'5'' | ||
| Lower Level | 3pc Bathroom | Measurements not available | ||
| Lower Level | Family Room | 26'3'' x 25'3'' | ||
| Main Level | Dinette | 12'2'' x 11'2'' | ||
| Main Level | Kitchen | 19'3'' x 13'10'' | ||
| Main Level | Living Room | 16'5'' x 12'1'' |
https://www.realtor.ca/real-estate/27628446/139-abbey-road-welland

